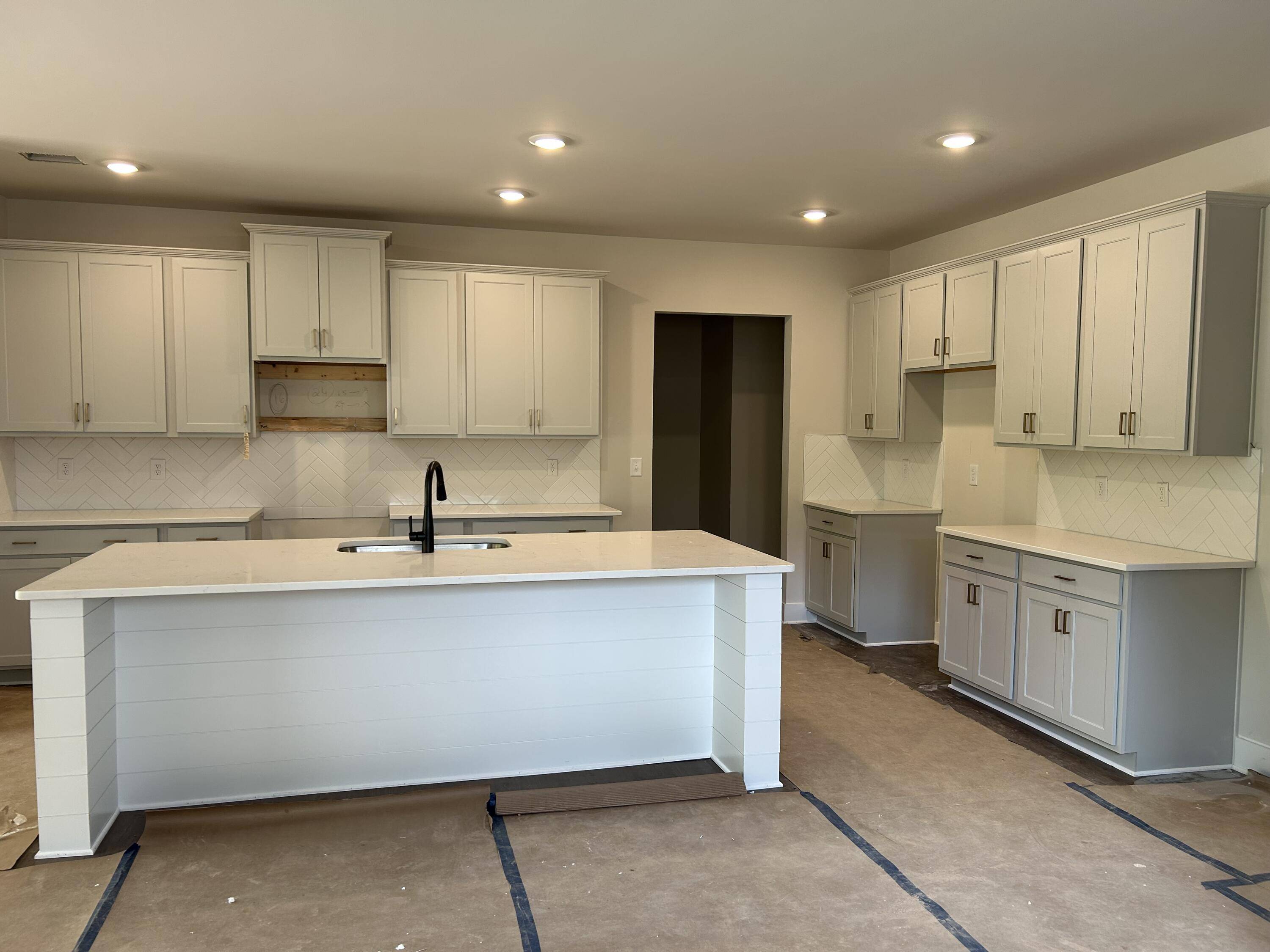4 Beds
3 Baths
2,433 SqFt
4 Beds
3 Baths
2,433 SqFt
Key Details
Property Type Single Family Home
Sub Type Single Family Residence
Listing Status Active
Purchase Type For Sale
Square Footage 2,433 sqft
Price per Sqft $180
Subdivision Snowy Owl Ridges
MLS Listing ID 1516038
Style Contemporary
Bedrooms 4
Full Baths 3
HOA Fees $250/ann
Year Built 2025
Lot Size 6,098 Sqft
Acres 0.14
Lot Dimensions 55x136
Property Sub-Type Single Family Residence
Source Greater Chattanooga REALTORS®
Property Description
Location
State TN
County Hamilton
Area 0.14
Rooms
Family Room Yes
Interior
Interior Features Double Vanity, Eat-in Kitchen, Granite Counters, High Ceilings, Open Floorplan, Pantry, Separate Shower, Tub/shower Combo, Walk-In Closet(s)
Heating Central, Natural Gas
Cooling Central Air, Electric, Multi Units
Flooring Carpet, Luxury Vinyl, Plank, Tile, Vinyl
Fireplaces Number 1
Fireplaces Type Den, Electric, Family Room
Equipment None
Fireplace Yes
Window Features Insulated Windows,Vinyl Frames
Appliance Tankless Water Heater, Microwave, Free-Standing Gas Range, Dishwasher
Heat Source Central, Natural Gas
Laundry Electric Dryer Hookup, Laundry Room, Washer Hookup
Exterior
Exterior Feature None
Parking Features Concrete, Driveway, Garage Door Opener, Garage Faces Front
Garage Spaces 2.0
Garage Description Attached, Concrete, Driveway, Garage Door Opener, Garage Faces Front
Community Features Sidewalks
Utilities Available Cable Available, Electricity Available, Natural Gas Available, Phone Available, Sewer Connected, Water Connected, Underground Utilities
Amenities Available None
View Mountain(s), Other
Roof Type Asphalt,Shingle
Porch Covered, Deck, Patio, Porch, Porch - Covered
Total Parking Spaces 2
Garage Yes
Building
Lot Description Back Yard, Level, Split Possible
Faces From I-75 North take Exit 11 Ooltewah, turn left, then turn right at the 2nd traffic light, Go 3 miles on Mountain View Rd. Go around the traffic circle take the 2nd road Ooltewah-Georgetown North, go 0.9 Miles Turn Right onto Snowy Owl Road, go up the hill and you will see Snowy Owl Subdivision on the Right.
Story Two
Foundation Slab
Sewer Public Sewer
Water Public
Architectural Style Contemporary
Additional Building None
Structure Type Brick,Fiber Cement
Schools
Elementary Schools Ooltewah Elementary
Middle Schools Hunter Middle
High Schools Ooltewah
Others
HOA Fee Include None
Senior Community No
Tax ID 114c B 006
Security Features Smoke Detector(s)
Acceptable Financing Cash, Conventional, FHA, VA Loan
Listing Terms Cash, Conventional, FHA, VA Loan
Special Listing Condition Personal Interest

"My job is to find and attract mastery-based agents to the office, protect the culture, and make sure everyone is happy! "






