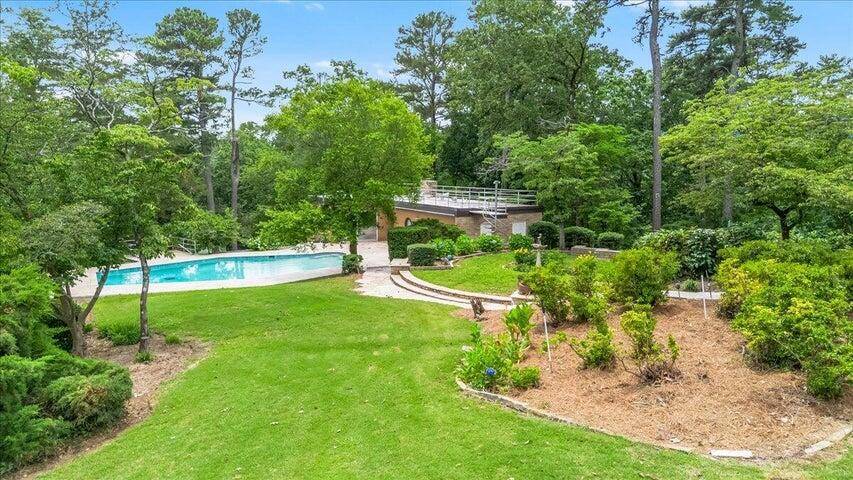5 Beds
6 Baths
5,701 SqFt
5 Beds
6 Baths
5,701 SqFt
Key Details
Property Type Single Family Home
Sub Type Single Family Residence
Listing Status Active
Purchase Type For Rent
Square Footage 5,701 sqft
Subdivision Highland Park
MLS Listing ID 1516042
Style Contemporary
Bedrooms 5
Full Baths 4
Half Baths 2
Year Built 1956
Lot Size 3.820 Acres
Acres 3.82
Lot Dimensions 383 X 446 X 269 X 426
Property Sub-Type Single Family Residence
Source Greater Chattanooga REALTORS®
Property Description
Location
State GA
County Whitfield
Area 3.82
Rooms
Basement Partial
Dining Room true
Interior
Interior Features Bidet, Bookcases, Breakfast Room, Central Vacuum, Chandelier, Double Closets, Eat-in Kitchen, En Suite, Entrance Foyer, Granite Counters, High Ceilings, High Speed Internet, In-Law Floorplan, Open Floorplan, Primary Downstairs, Recessed Lighting, Separate Dining Room, Smart Camera(s)/Recording, Soaking Tub, Stone Counters, Tub/shower Combo, Vaulted Ceiling(s), Walk-In Closet(s), Wet Bar, Whirlpool Tub, Wired for Sound
Heating Central, Electric
Cooling Central Air, Multi Units, Zoned
Flooring Carpet, Marble, Tile, Other
Fireplaces Type Great Room
Equipment Irrigation Equipment
Furnishings Unfurnished
Fireplace Yes
Window Features Insulated Windows,Skylight(s),Window Treatments
Appliance Wall Oven, Stainless Steel Appliance(s), Refrigerator, Microwave, Ice Maker, Freezer, Electric Water Heater, Electric Range, Double Oven, Disposal, Cooktop, Built-In Refrigerator, Built-In Electric Range, Built-In Electric Oven
Heat Source Central, Electric
Laundry Electric Dryer Hookup, Laundry Room, Lower Level, Main Level, Washer Hookup
Exterior
Exterior Feature Private Yard, Tennis Court(s)
Parking Features Concrete, Driveway, Garage, Garage Door Opener, Garage Faces Side, Kitchen Level
Garage Spaces 2.0
Garage Description Concrete, Driveway, Garage, Garage Door Opener, Garage Faces Side, Kitchen Level
Pool Heated, In Ground, Outdoor Pool
Utilities Available Electricity Connected, Water Connected, Underground Utilities
Roof Type Other,See Remarks
Porch Deck, Patio, Rear Porch
Total Parking Spaces 2
Garage Yes
Building
Lot Description Private, Secluded, Views, Wooded
Faces I-75 Exit 333 Left on Walnut Avenue, right on Dup Gap Rd, left on Lakemont, right on Forrest Ln, Right onto Wildwood Lane. Enter through gate.
Story One
Foundation Block, Slab
Sewer Septic Tank
Water Public
Architectural Style Contemporary
Additional Building Garage(s), Guest House, Tennis Court(s)
Structure Type Concrete
Schools
Elementary Schools Dug Gap Elementary
Middle Schools Valley Point. Middle
High Schools Southeast High School
Others
Senior Community No
Security Features Closed Circuit Camera(s),Security System,Smoke Detector(s)
Special Listing Condition Trust
Pets Allowed No

"My job is to find and attract mastery-based agents to the office, protect the culture, and make sure everyone is happy! "






