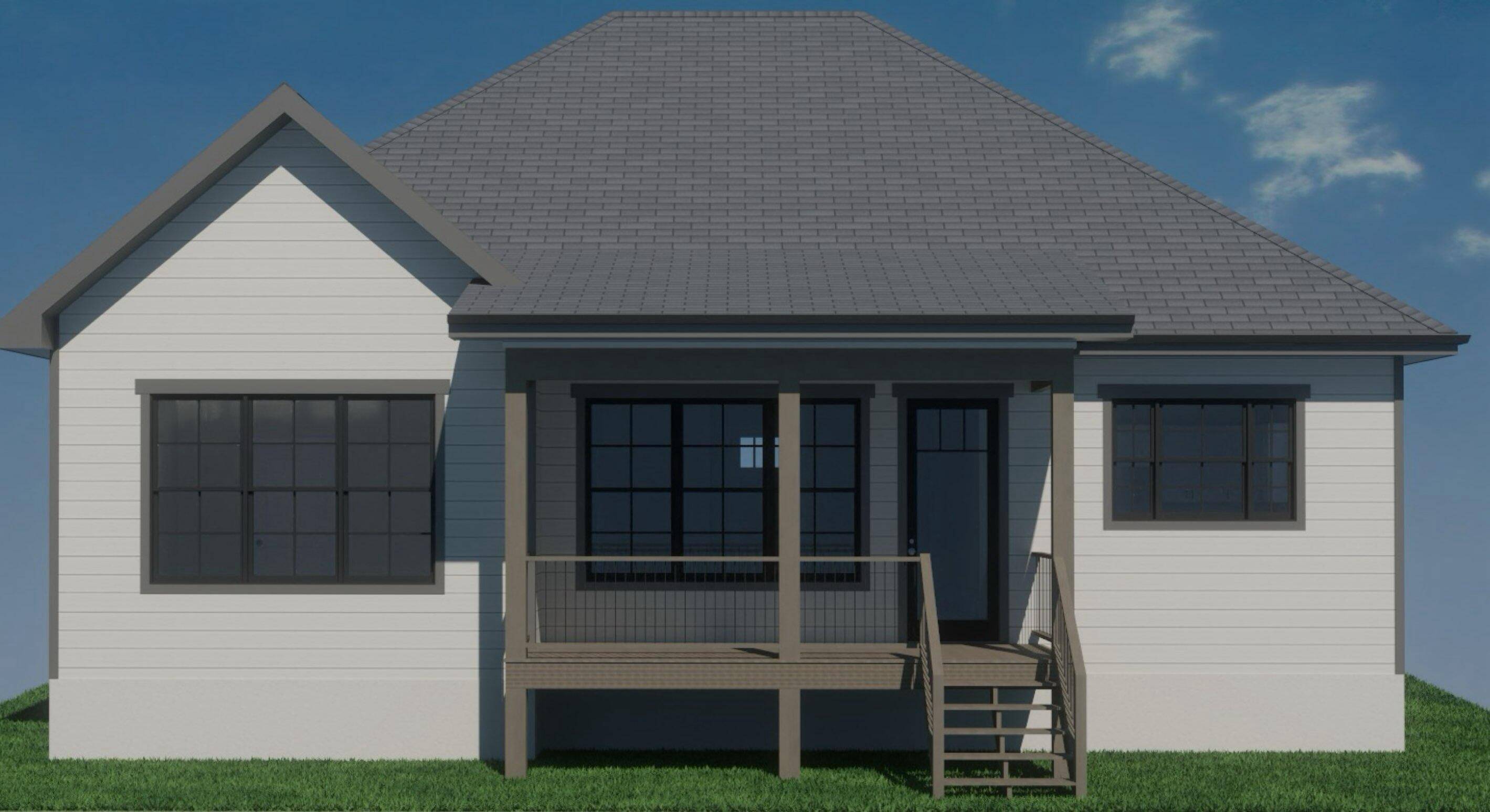3 Beds
2 Baths
1,902 SqFt
3 Beds
2 Baths
1,902 SqFt
Key Details
Property Type Single Family Home
Sub Type Single Family Residence
Listing Status Active
Purchase Type For Sale
Square Footage 1,902 sqft
Price per Sqft $259
MLS Listing ID 1516101
Style Other
Bedrooms 3
Full Baths 2
Year Built 2025
Lot Size 0.510 Acres
Acres 0.51
Lot Dimensions 110x201x110x201
Property Sub-Type Single Family Residence
Source Greater Chattanooga REALTORS®
Property Description
3 Bedrooms, Great Room With Vaulted Ceiling, Spacious Dining Room, Kitchen With Island, Granite Countertop/ Backsplash, And Stainless Steel Appliances. Covered Front Porch With Stamped Concrete, Covered Deck With Tonge & Groove Ceiling, And Double Car Garage *** BUILDER AND PREFERRED LENDER OFFERING, TEMPORARY RATE BUY DOWN PROGRAM FOR QUALIFIED BUYERS !
The Exterior Of This Home Will Be Decorative Masonary Board Siding And Rock, Architectural Shingle Roof, 6 Inch Gutters,
And Concrete Driveway . The Interior Will Feature 9 Ft Ceilings Throughout & Vaulted Ceilings In Great Room And Master Bedroom, And Kitchen With Backsplash. Or Choose Your Lot And Floor Plan - Design Your Home. Lots 3, 4, & 5 Are Available.
Location
State GA
County Whitfield
Area 0.51
Interior
Interior Features Ceiling Fan(s), Crown Molding, Double Vanity, Granite Counters, Kitchen Island, Low Flow Plumbing Fixtures, Pantry, Separate Dining Room, Split Bedrooms, Walk-In Closet(s)
Heating Heat Pump
Cooling Central Air
Flooring Luxury Vinyl, Tile
Fireplace No
Window Features ENERGY STAR Qualified Windows,Screens,Vinyl Frames
Appliance Stainless Steel Appliance(s), Microwave, ENERGY STAR Qualified Appliances, Dishwasher
Heat Source Heat Pump
Laundry Laundry Room, Washer Hookup
Exterior
Exterior Feature Rain Gutters
Parking Features Concrete, Driveway, Garage, Garage Door Opener, Garage Faces Front
Garage Spaces 2.0
Garage Description Attached, Concrete, Driveway, Garage, Garage Door Opener, Garage Faces Front
Pool None
Community Features None
Utilities Available Underground Utilities
Roof Type Composition
Porch Covered, Deck, Front Porch, Porch - Covered
Total Parking Spaces 2
Garage Yes
Building
Lot Description Back Yard, Cleared, Few Trees, Gentle Sloping, Rectangular Lot
Faces NORTH BYPASS TO HAIG MILL RD, PROPERTY ON RIGHT JUST PAST MT RACHEL CHURCH..
Story One
Foundation Block, Stone
Sewer Public Sewer
Water Public
Architectural Style Other
Additional Building None
Structure Type HardiPlank Type,Stone
Schools
Elementary Schools Westside Elementary
Middle Schools Westside Middle
High Schools Northwest High
Others
Senior Community No
Tax ID 12-146-08-013
Security Features Smoke Detector(s)
Acceptable Financing Cash, Conventional, FHA, VA Loan
Listing Terms Cash, Conventional, FHA, VA Loan

"My job is to find and attract mastery-based agents to the office, protect the culture, and make sure everyone is happy! "


