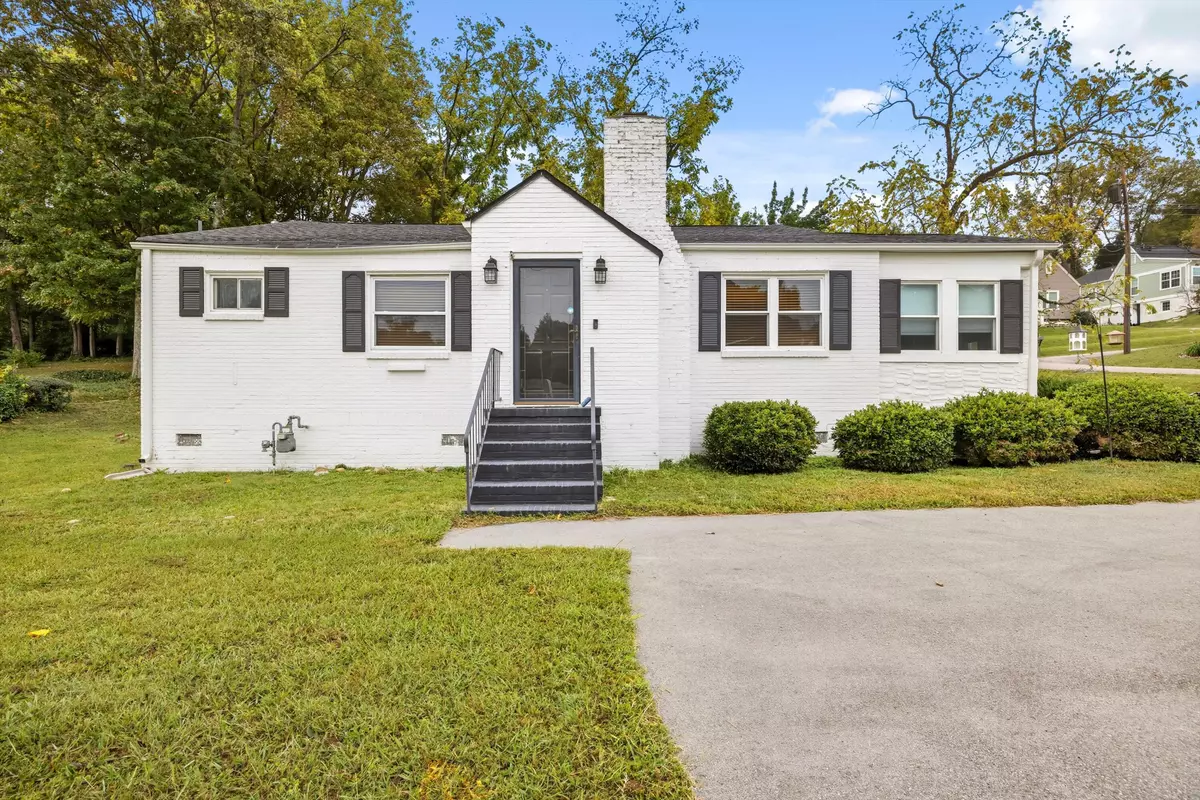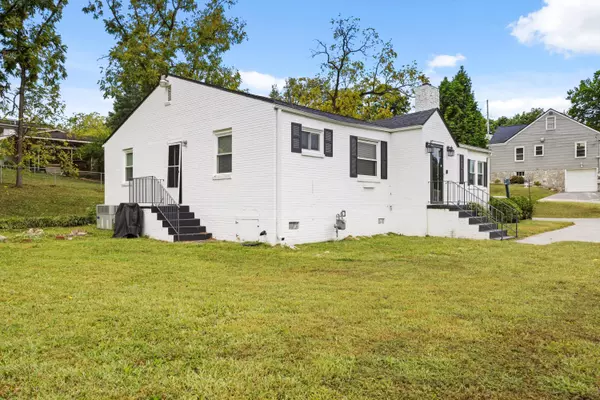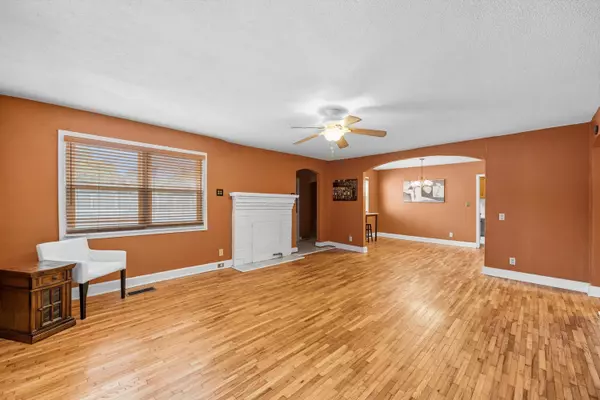
2 Beds
1 Bath
1,401 SqFt
2 Beds
1 Bath
1,401 SqFt
Open House
Sat Jan 17, 11:00am - 1:00pm
Key Details
Property Type Single Family Home
Sub Type Single Family Residence
Listing Status Active
Purchase Type For Sale
Square Footage 1,401 sqft
Price per Sqft $163
Subdivision Lerch Place
MLS Listing ID 1520813
Style Ranch
Bedrooms 2
Full Baths 1
Year Built 1947
Lot Size 10,454 Sqft
Acres 0.24
Lot Dimensions 103.25 x 100.0
Property Sub-Type Single Family Residence
Source Greater Chattanooga REALTORS®
Property Description
Thoughtful details like a dedicated laundry room and generous storage throughout make everyday living comfortable and convenient. With ample parking—including its own driveway and turnaround pad—this home is as practical as it is inviting. Whether you're a first-time homebuyer, looking to downsize, or simply searching for a move-in ready property in a great location, this Eastridge gem checks all the boxes.
Location
State TN
County Hamilton
Area 0.24
Rooms
Dining Room true
Interior
Interior Features Breakfast Nook, Ceiling Fan(s), Chandelier, High Speed Internet, Natural Woodwork, Pantry, Plumbed, Separate Dining Room, Sitting Area, Storage, Tub/shower Combo
Heating Central
Cooling Central Air
Flooring Hardwood, Laminate, Luxury Vinyl, Tile, Wood
Fireplaces Number 1
Fireplaces Type Living Room
Equipment None
Fireplace Yes
Appliance Water Heater, Refrigerator, Oven, Microwave, Free-Standing Refrigerator, Electric Water Heater, Electric Range, Electric Oven, Electric Cooktop, Dishwasher, Cooktop
Heat Source Central
Laundry Electric Dryer Hookup, Inside, Laundry Room, Washer Hookup
Exterior
Exterior Feature Awning(s), Lighting, Private Entrance, Private Yard, Other
Parking Features Driveway, Off Street, Paved
Garage Description Driveway, Off Street, Paved
Pool None
Community Features None
Utilities Available Electricity Connected, Sewer Connected, Water Connected
Roof Type Asphalt,Shingle
Porch None
Garage No
Building
Lot Description Back Yard, City Lot, Corner Lot, Few Trees, Front Yard, Garden, Landscaped, Level
Faces From I-24 East, take exit 183. Continue onto South Terrace Rd. Turn right on Bacon. Home on right corner.
Story One
Foundation Brick/Mortar
Sewer Public Sewer
Water Public
Architectural Style Ranch
Additional Building None
Structure Type Brick,Stucco
Schools
Elementary Schools East Ridge Elementary
Middle Schools East Ridge Middle
High Schools East Ridge High
Others
Senior Community No
Tax ID 157p L 009
Security Features Fire Alarm
Acceptable Financing Cash, Conventional, FHA, VA Loan
Listing Terms Cash, Conventional, FHA, VA Loan


"My job is to find and attract mastery-based agents to the office, protect the culture, and make sure everyone is happy! "






