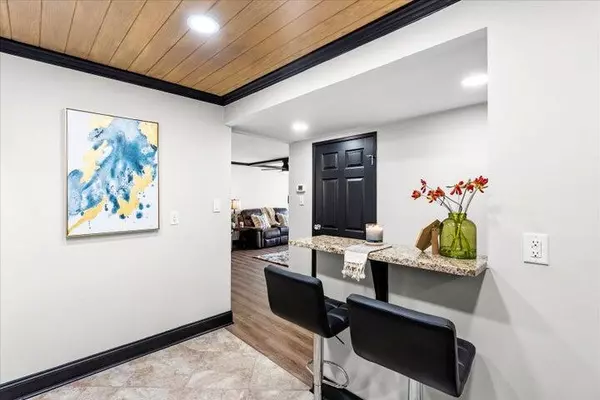
2 Beds
2 Baths
1,175 SqFt
2 Beds
2 Baths
1,175 SqFt
Key Details
Property Type Condo
Sub Type Condominium
Listing Status Active
Purchase Type For Sale
Square Footage 1,175 sqft
Price per Sqft $251
Subdivision The Pinnacle
MLS Listing ID 1521614
Style Contemporary
Bedrooms 2
Full Baths 2
HOA Fees $486/mo
Year Built 1974
Property Sub-Type Condominium
Source Greater Chattanooga REALTORS®
Property Description
Step inside this recently renovated condo to find a professionally designed, modern living space. The spacious eat-in kitchen with remote LED lighting and a stylish peninsula flows seamlessly into the dining room, creating a warm and inviting atmosphere. The bright, airy living room is ideal for entertaining or relaxing, with sweeping mountain views just beyond your balcony.
Two generously sized bedrooms offer comfort and stunning views, while two full bathrooms provide ease and privacy. A brand-new all-in-one washer and dryer in a private laundry closet adds everyday convenience.
Residents of The Pinnacle enjoy exceptional amenities covered by monthly dues: $281 COA fee and $205 utility fee (electric, water, sewer, garbage). Additional perks include laundry facilities on every floor, a private storage locker, pool, clubhouse, fitness center, movie theater, BBQ area, and two pet-friendly zones. Your condo includes two assigned parking spaces plus additional guest parking.
Ideally located just minutes from downtown's riverfront, live music, dining, shopping, and scenic trails, The Pinnacle blends the best of city living with natural beauty.
Experience a lifestyle where every day feels like a vacation. Welcome home to The Pinnacle.
Location
State TN
County Hamilton
Rooms
Dining Room true
Interior
Interior Features Breakfast Nook, Ceiling Fan(s), Chandelier, Crown Molding, Eat-in Kitchen, Granite Counters, High Speed Internet, Kitchen Island, Pantry, Recessed Lighting, Separate Dining Room, Smart Camera(s)/Recording, Soaking Tub, Storage, Tub/shower Combo, Walk-In Closet(s)
Heating Electric, Other
Cooling Electric, Other
Flooring Luxury Vinyl, Tile
Equipment Call Listing Agent
Fireplace No
Window Features Double Pane Windows,Drapes,Insulated Windows,Screens
Appliance Water Heater, Washer/Dryer, Stainless Steel Appliance(s), Self Cleaning Oven, Refrigerator, Microwave, Ice Maker, Free-Standing Refrigerator, Free-Standing Electric Range, Exhaust Fan, Dishwasher
Heat Source Electric, Other
Laundry Common Area, Electric Dryer Hookup, In Hall, In Unit, Inside, Laundry Closet, Laundry Room, Lower Level, Main Level, Multiple Locations, Washer Hookup
Exterior
Exterior Feature Balcony, Barbecue, Courtyard, Dog Run, Garden, Gas Grill, Lighting, Outdoor Grill
Parking Features Asphalt, Assigned, Circular Driveway, Community Structure, Concrete, Driveway, Electric Vehicle Charging Station(s), Garage, Gated, Kitchen Level, Parking Lot
Garage Spaces 2.0
Garage Description Attached, Asphalt, Assigned, Circular Driveway, Community Structure, Concrete, Driveway, Electric Vehicle Charging Station(s), Garage, Gated, Kitchen Level, Parking Lot
Pool Association, Fenced, In Ground, Outdoor Pool, Private, Salt Water
Community Features Clubhouse, Curbs, Fitness Center, Gated, Pool, Sidewalks, Street Lights
Utilities Available Cable Available, Electricity Available, Electricity Connected, Natural Gas Not Available, Phone Available, Sewer Connected, Water Available, Water Connected, Underground Utilities
Amenities Available Barbecue, Car Wash Area, Clubhouse, Dog Park, Electricity, Elevator(s), Fitness Center, Gated, Hot Water, Landscaping, Laundry, Maintenance, Maintenance Grounds, Maintenance Structure, Management, Meeting Room, Parking, Party Room, Picnic Area, Pool, Recreation Room, Security, Storage, Trash, Water
View Bridge(s), City, City Lights, Downtown, Garden, Hills, Lake, Marina, Mountain(s), Panoramic, Pool, Ridge, River, Skyline, Trees/Woods, Valley, Water
Roof Type Rubber
Porch Covered, Deck, Porch - Covered, Rear Porch, Terrace
Total Parking Spaces 2
Garage Yes
Building
Lot Description Back Yard, City Lot, Few Trees, Gentle Sloping, Landscaped, Level, Near Public Transit, Paved, Sprinklers In Front, Sprinklers In Rear, Views
Faces 1131 Stringers Ridge Road Chattanooga, TN. 37405 , Condo 10B, ~ Dayton Blvd to E Frontage Rd towards Stringers Ridge and Turn past News Channel 3 into The Pinnacle. Gated Community.
Story One
Foundation Block
Sewer Public Sewer
Water Public
Architectural Style Contemporary
Additional Building Garage(s), Storage
Structure Type Brick,Concrete
Schools
Elementary Schools Red Bank Elementary
Middle Schools Red Bank Middle
High Schools Red Bank High School
Others
HOA Fee Include Earthquake Insurance,Electricity,Maintenance Grounds,Maintenance Structure,Pest Control,Security,Sewer,Trash,Utilities,Water
Senior Community No
Tax ID 126n C 003 C101
Security Features 24 Hour Security,Building Security,Carbon Monoxide Detector(s),Fire Alarm,Fire Escape,Fire Sprinkler System,Firewall(s),Gated Community,Key Card Entry,Security Lights,Smoke Detector(s),Varies By Unit
Acceptable Financing Cash, Conventional, FHA, VA Loan
Listing Terms Cash, Conventional, FHA, VA Loan
Special Listing Condition Agent Owned, Personal Interest


"My job is to find and attract mastery-based agents to the office, protect the culture, and make sure everyone is happy! "






