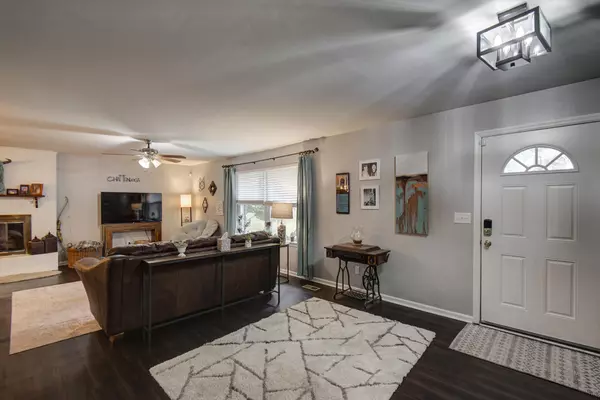
3 Beds
2 Baths
1,537 SqFt
3 Beds
2 Baths
1,537 SqFt
Key Details
Property Type Single Family Home
Sub Type Single Family Residence
Listing Status Active
Purchase Type For Sale
Square Footage 1,537 sqft
Price per Sqft $194
Subdivision Scenic Hills
MLS Listing ID 1521735
Style Split Foyer
Bedrooms 3
Full Baths 2
Year Built 1978
Lot Size 0.750 Acres
Acres 0.75
Lot Dimensions 132X247
Property Sub-Type Single Family Residence
Source Greater Chattanooga REALTORS®
Property Description
Perfectly situated just minutes from I-75, this delightful residence offers convenient access to shopping, dining, and a variety of recreational activities. Inside, you'll find a spacious open living area with a cozy gas fireplace that flows seamlessly into a sunny breakfast nook—ideal for everyday living and entertaining.
The kitchen features timeless white cabinetry and a stylish backsplash, adding a touch of character and charm. Step outside to the inviting screened-in porch, a perfect space for relaxing or hosting guests. The level backyard provides ample room for outdoor activities and already has a fire pit to enjoy crisp evenings under the stars.
This home blends comfort, convenience, and charm in an unbeatable location—an ideal choice for a variety of lifestyles.
Location
State GA
County Catoosa
Area 0.75
Rooms
Basement Crawl Space, Partial, Unfinished
Dining Room true
Interior
Interior Features Breakfast Room, Open Floorplan, Pantry, Primary Downstairs
Heating Central, Electric
Cooling Central Air, Electric
Flooring Carpet, Hardwood
Fireplaces Number 1
Fireplaces Type Gas Log, Living Room
Fireplace Yes
Window Features Insulated Windows,Vinyl Frames
Appliance Washer, Refrigerator, Microwave, Free-Standing Electric Range, Electric Water Heater, Dryer, Dishwasher
Heat Source Central, Electric
Laundry Electric Dryer Hookup, Gas Dryer Hookup, Washer Hookup
Exterior
Exterior Feature Fire Pit, Private Yard
Parking Features Basement, Driveway, Garage, Garage Door Opener
Garage Spaces 2.0
Garage Description Attached, Basement, Driveway, Garage, Garage Door Opener
Utilities Available Electricity Available
Roof Type Shingle
Porch Covered, Deck, Patio, Porch, Porch - Screened
Total Parking Spaces 2
Garage Yes
Building
Lot Description Gentle Sloping
Faces Boynton Dr. to right on Wildflower Dr. then first left is Hickory Cir., home is on the left.
Story One
Foundation Block
Sewer Septic Tank
Water Public
Architectural Style Split Foyer
Structure Type Brick,Vinyl Siding
Schools
Elementary Schools Boynton Elementary
Middle Schools Heritage Middle
High Schools Heritage High School
Others
Senior Community No
Tax ID 0023b-116
Security Features Smoke Detector(s)
Acceptable Financing Cash, Conventional, FHA, VA Loan
Listing Terms Cash, Conventional, FHA, VA Loan


"My job is to find and attract mastery-based agents to the office, protect the culture, and make sure everyone is happy! "






