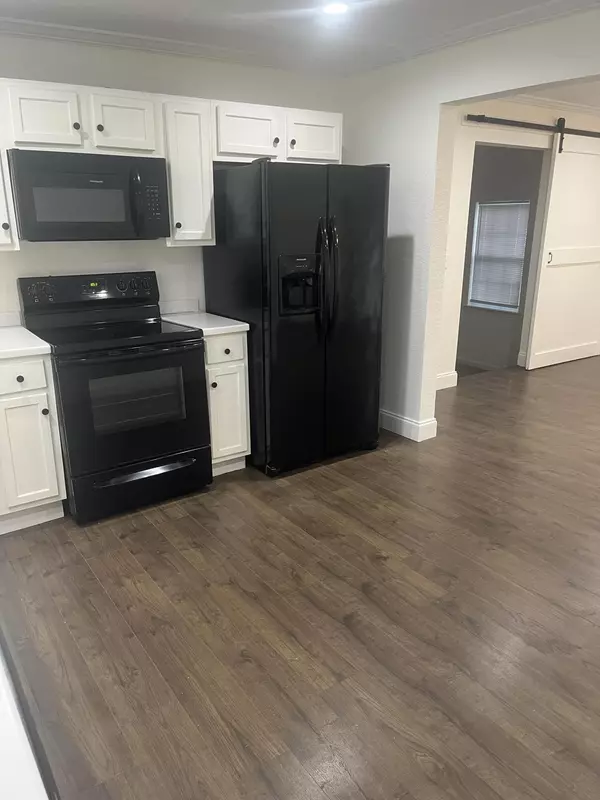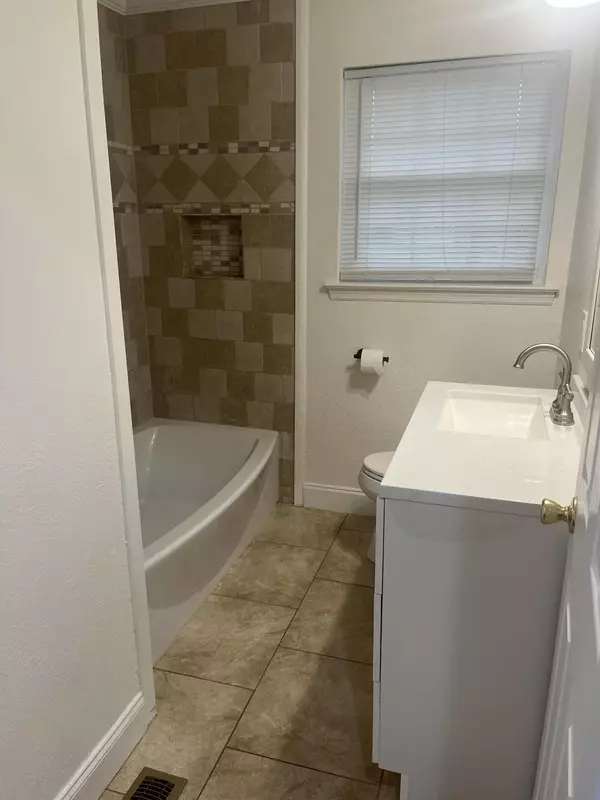
3 Beds
2 Baths
1,050 SqFt
3 Beds
2 Baths
1,050 SqFt
Key Details
Property Type Single Family Home
Sub Type Single Family Residence
Listing Status Pending
Purchase Type For Sale
Square Footage 1,050 sqft
Price per Sqft $228
Subdivision Prairie Hgts
MLS Listing ID 1521877
Style Ranch
Bedrooms 3
Full Baths 1
Half Baths 1
Year Built 1970
Lot Size 0.310 Acres
Acres 0.31
Lot Dimensions 154.9X87.5
Property Sub-Type Single Family Residence
Source Greater Chattanooga REALTORS®
Property Description
Welcome to this well-maintained 3-bedroom, 1.5-bath partial brick home, perfectly situated on a level corner lot in a quiet neighborhood - offering the ideal space for kids, pets, or entertaining.
Inside, you'll find fresh white paint, brand new carpet (never lived on), and updated flooring (2021), creating a clean and inviting feel throughout. The home features a Jack & Jill style bathroom, connecting two of the bedrooms for functional and efficient living.
In addition to the main living room, there's a secondary living space that offers extra flexibility- perfect for a playroom, home office, media room, or second lounge area.
The kitchen is equipped with appliances purchased new in 2021, adding to the home's updates and move-in-ready appeal.
A major bonus: a new HVAC unit installed in July 2025, complete with a 10-year parts warranty, ensuring comfort and energy efficiency for years to come.
Conveniently located near grocery stores, restaurants, and local amenities- some even within walking distance. Plus, it's zoned for three of Hamilton County's most desirable schools, making it a great option for families.
Location
State TN
County Hamilton
Area 0.31
Interior
Interior Features Eat-in Kitchen, Tub/shower Combo
Heating Central
Cooling Central Air
Flooring Carpet, Ceramic Tile, Laminate
Fireplace No
Window Features Insulated Windows,Window Treatments
Appliance Refrigerator, Microwave, Electric Water Heater, Electric Range, Dishwasher
Heat Source Central
Laundry Electric Dryer Hookup, Laundry Closet
Exterior
Exterior Feature None
Parking Features Concrete, Driveway
Garage Description Concrete, Driveway
Pool None
Utilities Available Electricity Connected, Water Connected
Roof Type Asphalt,Shingle
Porch Deck
Garage No
Building
Lot Description Back Yard, Corner Lot
Story One
Foundation Block
Sewer Septic Tank
Water Public
Architectural Style Ranch
Structure Type Vinyl Siding
Schools
Elementary Schools Mcconnell Elementary
Middle Schools Loftis Middle
High Schools Soddy-Daisy High
Others
Senior Community No
Tax ID 074m C 042
Acceptable Financing Cash, Conventional, VA Loan
Listing Terms Cash, Conventional, VA Loan


"My job is to find and attract mastery-based agents to the office, protect the culture, and make sure everyone is happy! "






