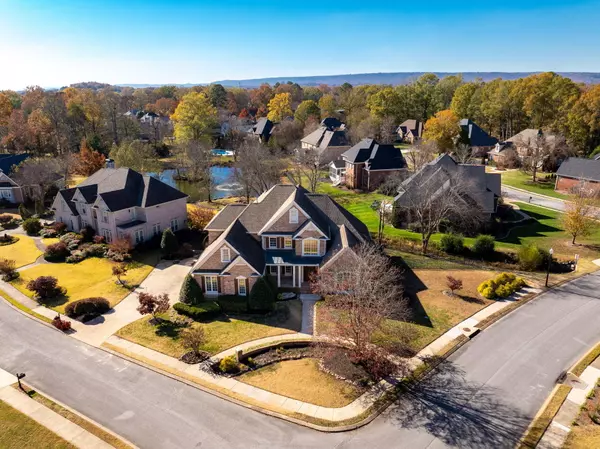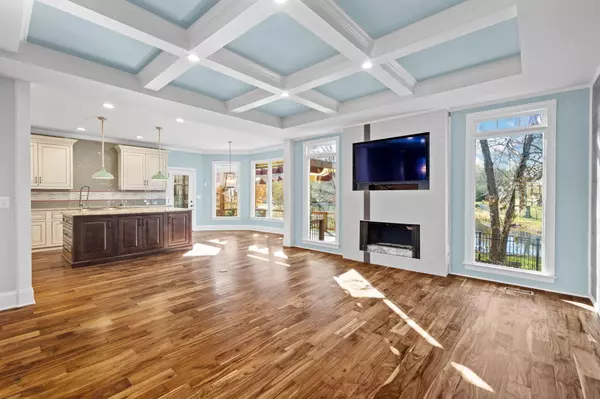
4 Beds
4 Baths
4,550 SqFt
4 Beds
4 Baths
4,550 SqFt
Key Details
Property Type Single Family Home
Sub Type Single Family Residence
Listing Status Active
Purchase Type For Sale
Square Footage 4,550 sqft
Price per Sqft $169
Subdivision Ramsgate
MLS Listing ID 1524189
Style Other
Bedrooms 4
Full Baths 3
Half Baths 1
HOA Fees $78/mo
Year Built 1997
Lot Size 0.380 Acres
Acres 0.38
Lot Dimensions 96.77X141.33
Property Sub-Type Single Family Residence
Source Greater Chattanooga REALTORS®
Property Description
Location
State TN
County Hamilton
Area 0.38
Rooms
Dining Room true
Interior
Interior Features Breakfast Nook, Cathedral Ceiling(s), Central Vacuum, Eat-in Kitchen, Granite Counters, High Ceilings, Separate Dining Room, Separate Shower, Soaking Tub, Sound System, Storage, Tray Ceiling(s), Vaulted Ceiling(s), Walk-In Closet(s), Wet Bar, Whirlpool Tub
Heating Central, Natural Gas
Cooling Central Air, Electric
Flooring Carpet, Hardwood
Fireplaces Number 4
Fireplaces Type Gas Log, Insert
Equipment Irrigation Equipment
Fireplace Yes
Window Features ENERGY STAR Qualified Windows
Appliance Washer, Self Cleaning Oven, Refrigerator, Range Hood, Microwave, Ice Maker, Gas Water Heater, Gas Range, Gas Oven, Exhaust Fan, Dryer, Down Draft, Double Oven, Disposal, Dishwasher
Heat Source Central, Natural Gas
Laundry Electric Dryer Hookup, Gas Dryer Hookup, Washer Hookup
Exterior
Exterior Feature Lighting
Parking Features Driveway, Garage, Garage Door Opener, Garage Faces Rear, On Street, Paved
Garage Spaces 3.0
Garage Description Attached, Driveway, Garage, Garage Door Opener, Garage Faces Rear, On Street, Paved
Pool Community, In Ground, Outdoor Pool
Community Features Clubhouse, Pool, Sidewalks, Pond
Utilities Available Cable Available, Electricity Available, Natural Gas Available, Sewer Available, Water Available, Underground Utilities
Amenities Available Clubhouse, Maintenance Grounds, Pond Year Round, Pool
View Neighborhood, Pond
Roof Type Shingle
Porch Rear Porch
Total Parking Spaces 3
Garage Yes
Building
Lot Description Back Yard, Corner Lot, Front Yard, Landscaped, Level, Sprinklers In Front, Sprinklers In Rear
Faces From Publix, turn right onto Hixson Pike. Follow for approximately 1 mile and turn left onto Ramsgate Pkwy. House will be on your left at .6 miles.
Story Two
Foundation Slab
Sewer Public Sewer
Water Public
Architectural Style Other
Structure Type Brick
Schools
Elementary Schools Big Ridge Elementary
Middle Schools Hixson Middle
High Schools Hixson High
Others
HOA Fee Include Maintenance Grounds
Senior Community No
Tax ID 092p H 021
Security Features Security System
Acceptable Financing Cash, Conventional, VA Loan, Assumable
Listing Terms Cash, Conventional, VA Loan, Assumable
Special Listing Condition Standard


"My job is to find and attract mastery-based agents to the office, protect the culture, and make sure everyone is happy! "






