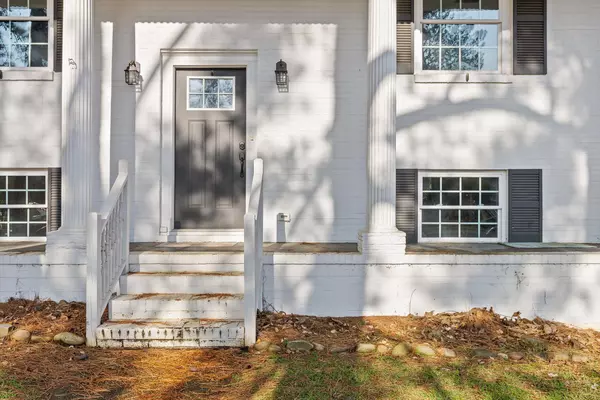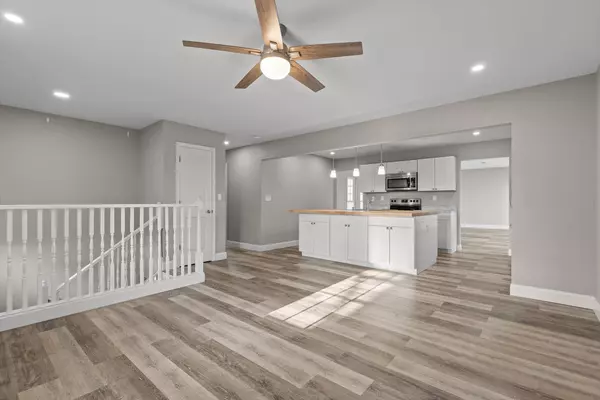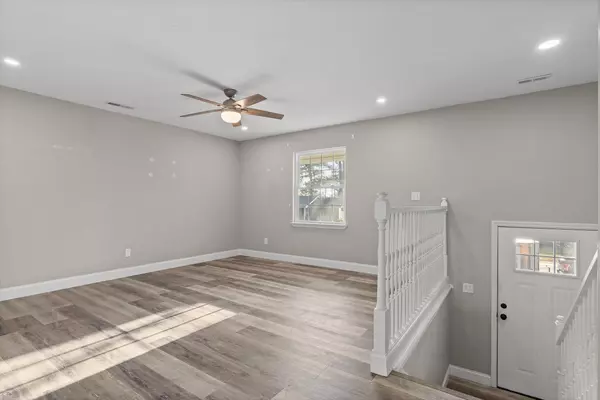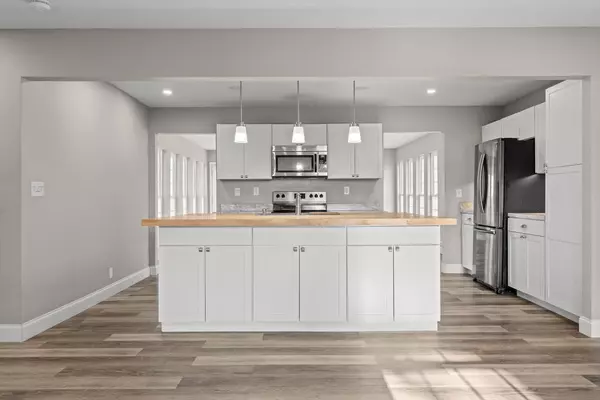
4 Beds
3 Baths
2,468 SqFt
4 Beds
3 Baths
2,468 SqFt
Key Details
Property Type Single Family Home
Sub Type Single Family Residence
Listing Status Active
Purchase Type For Sale
Square Footage 2,468 sqft
Price per Sqft $121
Subdivision Lynnwood
MLS Listing ID 1524329
Style Split Foyer
Bedrooms 4
Full Baths 3
Year Built 1969
Lot Size 0.370 Acres
Acres 0.37
Lot Dimensions 105X155
Property Sub-Type Single Family Residence
Source Greater Chattanooga REALTORS®
Property Description
The open-concept floor plan was thoughtfully redesigned for modern living, featuring a chef-worthy kitchen with an expansive butcher block island - perfect for prep, serving, or gathering with family. The kitchen opens to one of three spacious living areas, making entertaining a breeze. Just beyond, a sunlit family/dining room offers serene views and easy access to the new deck via charming French doors.Retreat to the luxurious master suite showcasing a redesigned ensuite with a double vanity and tiled walk-in shower. The lower level offers even more flexible living space with a generous rec room, a private fourth bedroom with a full bath - ideal for guests - and an oversized laundry/utility room with ample storage. Durable, waterproof laminate flooring flows throughout both levels - ideal for easy maintenance. Located in Rossville, this home is close to shopping and dining in East Ridge and Ft. Oglethorpe, and only 10 minutes from I75. This exceptional home is truly move-in ready - schedule your showing today!
Location
State GA
County Catoosa
Area 0.37
Rooms
Family Room Yes
Basement Finished, Full
Dining Room true
Interior
Interior Features Eat-in Kitchen, Pantry, Primary Downstairs, Separate Dining Room, Separate Shower, Tub/shower Combo, Walk-In Closet(s)
Heating Central, Electric
Cooling Central Air, Electric
Fireplace No
Window Features ENERGY STAR Qualified Windows,Insulated Windows,Low-Emissivity Windows,Vinyl Frames
Appliance Microwave, Free-Standing Electric Range, Electric Water Heater, Dishwasher
Heat Source Central, Electric
Laundry Electric Dryer Hookup, Gas Dryer Hookup, Laundry Room, Washer Hookup
Exterior
Exterior Feature None
Parking Features Basement, Garage Door Opener, Garage Faces Side, Off Street
Garage Spaces 1.0
Garage Description Attached, Basement, Garage Door Opener, Garage Faces Side, Off Street
Utilities Available Cable Available, Electricity Available, Phone Available, Sewer Connected, Underground Utilities
Roof Type Asphalt,Shingle
Porch Deck, Patio, Porch, Porch - Covered
Total Parking Spaces 1
Garage Yes
Building
Lot Description Gentle Sloping, Level, Split Possible, Wooded
Faces Hwy 41 in East Ridge to McBrien Rd. Go towards Lake Winnie - Cross State Line Rd. Left on Kelsey Drive. House on Right.
Story Two
Foundation Block, Slab
Sewer Public Sewer
Water Public
Architectural Style Split Foyer
Structure Type Brick,Stone,Other
Schools
Elementary Schools West Side Elementary
Middle Schools Lakeview Middle
High Schools Lakeview-Ft. Oglethorpe
Others
Senior Community No
Tax ID 0001g-026
Security Features Smoke Detector(s)
Acceptable Financing Cash, Conventional, FHA, VA Loan
Listing Terms Cash, Conventional, FHA, VA Loan


"My job is to find and attract mastery-based agents to the office, protect the culture, and make sure everyone is happy! "






