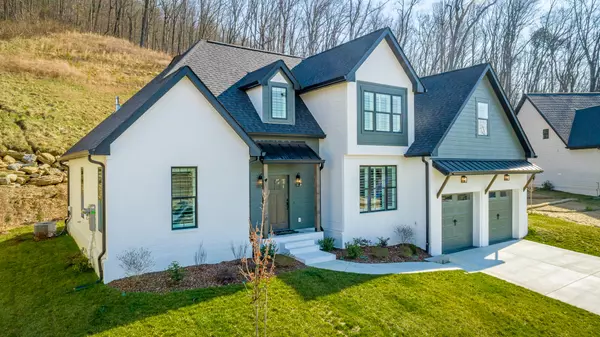$615,000
$599,900
2.5%For more information regarding the value of a property, please contact us for a free consultation.
4 Beds
3 Baths
2,721 SqFt
SOLD DATE : 03/17/2022
Key Details
Sold Price $615,000
Property Type Single Family Home
Sub Type Single Family Residence
Listing Status Sold
Purchase Type For Sale
Square Footage 2,721 sqft
Price per Sqft $226
Subdivision Barnsley Park
MLS Listing ID 1350104
Sold Date 03/17/22
Bedrooms 4
Full Baths 2
Half Baths 1
HOA Fees $54/ann
Originating Board Greater Chattanooga REALTORS®
Year Built 2021
Lot Size 0.310 Acres
Acres 0.31
Lot Dimensions 65.02x150
Property Description
Welcome to Barnsley Park, one of Ooltewah's newest and most sought-after communities! Conveniently located off Ooltewah-Ringgold Road, life is easy being just minutes from grocery stores, Hamilton Place mall, the shops and dining at Cambridge Square, and many of Chattanooga's largest employers including Volkswagen, Amazon, and McKee Foods.
White Oak Mountain sets the backdrop for the community and provides incredible views as you wind through the neighborhood to your new home. Situated near the base of the mountain, you will love the privacy offered as you relax on the covered back porch and take in the serene views. The exterior of the home is beautifully designed with painted brick, Hardie siding, metal roof accents, and numerous windows throughout.
The floor plan has been flawlessly crafted to offer an open plan concept while still providing an efficient use of space to include four Bedrooms, two and a half bathrooms, a Bonus Room, Loft, full size Laundry Room and a two-car Garage.
Immediately upon entering you will notice the elevated design features that set this home apart including wainscoting in the Foyer, stained wood beams in the Living Room, and an accent wall in the formal Dining Room. The Living Room welcomes you with an abundance of windows along the back of the home and a floor to ceiling stucco fireplace with wood mantle complementing the ceiling beams.
The Kitchen is open to the Living Room and is as functional as it is gorgeous. Tons of custom cabinetry equipped with soft close doors and drawers wrap all three walls of the Kitchen offering ample storage. No detail has been overlooked with Quartz countertops, stainless steel appliances including a 36" gas range, pot filler, ceramic tile backsplash, pantry, and a center island with seating space and additional storage.
Privately tucked away, the spacious main-level Owner's Suite features a vaulted ceiling with wood beam accents and is perfectly positioned with no living areas above for complete serenity. The second level offers an open Loft, large Bonus Room, three additional Bedrooms and one Full Bathroom.
Since purchasing this new construction home in late 2021, the Owners have made several tasteful updates totaling more than $26,000. Updates include upgrades to all the light fixtures throughout the home, added plantation shutters, replaced the spindles, knolls, and handrails on the staircase, repainted the whole interior and garage using durable stain repellant and scuff resistant paint, had the garage cinder blocks painted and sealed with drylock paint, had epoxy applied to the garage floors, upgraded the flooring on the upstairs landing and bonus room to LVP from carpet, and planted several Brandywine Maple trees in the yard.
Schedule your private showing today before this home is gone!
Location
State TN
County Hamilton
Area 0.31
Rooms
Basement None
Interior
Interior Features Breakfast Room, Cathedral Ceiling(s), Double Vanity, Eat-in Kitchen, High Ceilings, Pantry, Primary Downstairs, Separate Dining Room, Separate Shower, Soaking Tub, Tub/shower Combo, Walk-In Closet(s)
Heating Central
Cooling Central Air, Electric, Multi Units
Flooring Carpet, Tile, Vinyl
Fireplaces Number 1
Fireplaces Type Gas Log, Living Room
Fireplace Yes
Window Features Insulated Windows,Vinyl Frames
Appliance Microwave, Free-Standing Gas Range, Disposal, Dishwasher
Heat Source Central
Laundry Electric Dryer Hookup, Gas Dryer Hookup, Laundry Room, Washer Hookup
Exterior
Parking Features Garage Door Opener, Garage Faces Front, Kitchen Level
Garage Spaces 2.0
Garage Description Attached, Garage Door Opener, Garage Faces Front, Kitchen Level
Community Features Sidewalks
Utilities Available Cable Available, Electricity Available, Sewer Connected, Underground Utilities
Roof Type Shingle
Porch Covered, Deck, Patio, Porch, Porch - Covered
Total Parking Spaces 2
Garage Yes
Building
Lot Description Gentle Sloping, Level, Split Possible, Sprinklers In Front, Sprinklers In Rear
Faces From Chattanooga, take US-27 S to I-24 E. Head E to I-75 N toward Ooltewah. Take Exit 9 from I-75 N onto TN-317 E/Apison Pike toward Collegedale. In 2.6 miles, turn Right onto Ooltewah Ringgold Road. Turn Left onto Barnsley Park Way, Left onto Barnsley Loop, then Left onto Trestle Circle.
Story One and One Half
Foundation Block, Slab
Water Public
Structure Type Brick,Fiber Cement
Schools
Elementary Schools Wolftever Elementary
Middle Schools Ooltewah Middle
High Schools Ooltewah
Others
Senior Community No
Tax ID 150d J 008
Security Features Smoke Detector(s)
Acceptable Financing Cash, Conventional, FHA, VA Loan, Owner May Carry
Listing Terms Cash, Conventional, FHA, VA Loan, Owner May Carry
Read Less Info
Want to know what your home might be worth? Contact us for a FREE valuation!

Our team is ready to help you sell your home for the highest possible price ASAP

"My job is to find and attract mastery-based agents to the office, protect the culture, and make sure everyone is happy! "






