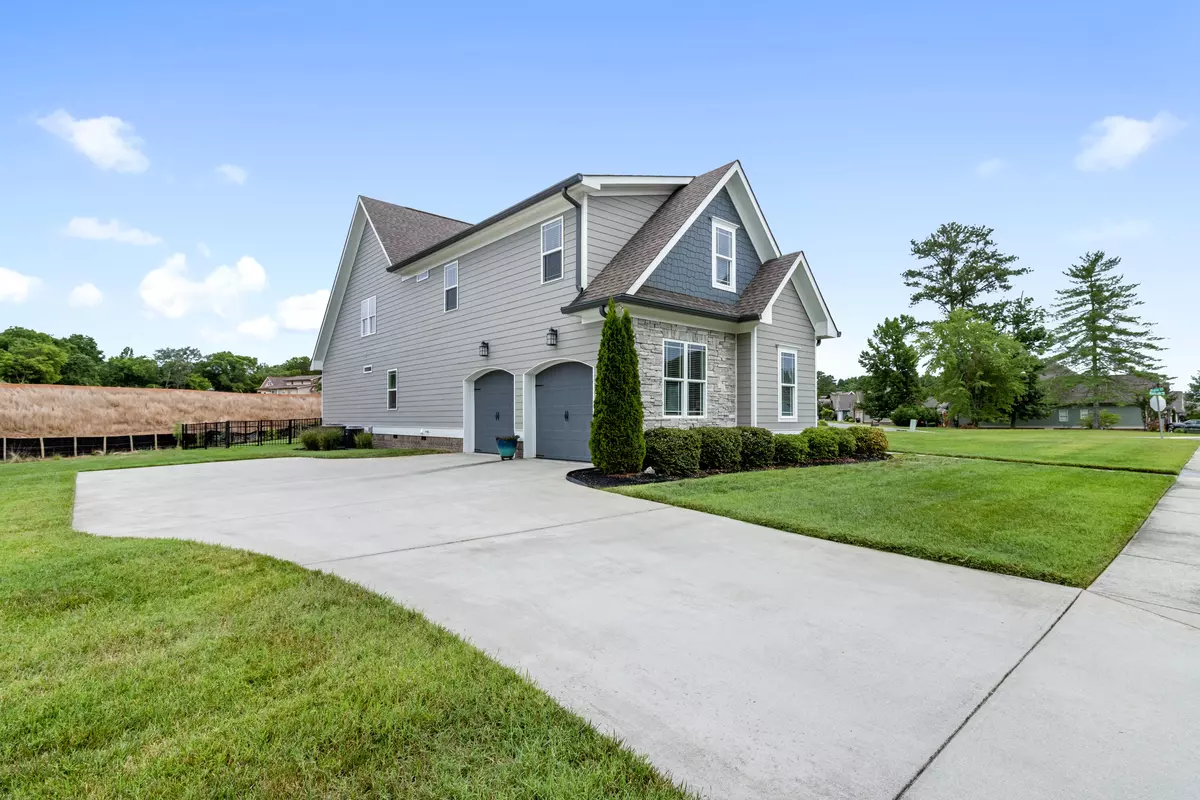$604,000
$625,000
3.4%For more information regarding the value of a property, please contact us for a free consultation.
4 Beds
3 Baths
3,000 SqFt
SOLD DATE : 08/25/2022
Key Details
Sold Price $604,000
Property Type Single Family Home
Sub Type Single Family Residence
Listing Status Sold
Purchase Type For Sale
Square Footage 3,000 sqft
Price per Sqft $201
Subdivision Prairie Pass
MLS Listing ID 1359052
Sold Date 08/25/22
Style Contemporary
Bedrooms 4
Full Baths 3
HOA Fees $62/ann
Originating Board Greater Chattanooga REALTORS®
Year Built 2017
Lot Size 0.440 Acres
Acres 0.44
Lot Dimensions 203.15X201.68
Property Description
This home screams quality and will reflect the personality and taste of those accustomed to the best. The open concept floor plan encompasses a substantial great room with doors leading out to a 19x12 covered screen porch and patio area that will be great for entertaining. Main floor also has a gourmet kitchen with custom cabinets, granite countertops and a island, dining room with vaulted tray ceiling, beautiful hardwood floors throughout, split bedroom design master on the main with spa like en-suite bath with tile shower, soaker tub, double vanities, and spacious walk in closet, upstairs has bedroom/bonus room with full bath and walk in closet, plenty of walk in attic storage. Other features include over sized 2 car garage, tornado shelter, fenced back yard, encapsulated crawlspace, 15x8 swim spa, community club house with pool. Award winning Apison elementary, East Hamilton Middle and High. Low county taxes and only minutes to shopping and restaurants.
Location
State TN
County Hamilton
Area 0.44
Rooms
Basement Crawl Space
Interior
Interior Features Double Vanity, En Suite, Granite Counters, High Ceilings, Primary Downstairs, Separate Dining Room, Split Bedrooms, Tub/shower Combo, Walk-In Closet(s)
Heating Ceiling, Central, Electric, Natural Gas
Cooling Central Air, Multi Units
Flooring Carpet, Hardwood, Tile
Fireplaces Number 1
Fireplaces Type Gas Log, Great Room
Equipment Dehumidifier
Fireplace Yes
Window Features Vinyl Frames,Window Treatments
Appliance Refrigerator, Microwave, Gas Range, Electric Water Heater, Disposal, Dishwasher, Convection Oven
Heat Source Ceiling, Central, Electric, Natural Gas
Laundry Electric Dryer Hookup, Gas Dryer Hookup, Laundry Room, Washer Hookup
Exterior
Parking Features Garage Door Opener, Off Street
Garage Spaces 2.0
Garage Description Garage Door Opener, Off Street
Pool Community
Community Features Clubhouse, Pond
Utilities Available Cable Available, Electricity Available, Phone Available, Sewer Connected, Underground Utilities
Roof Type Asphalt
Porch Deck, Patio, Porch, Porch - Screened
Total Parking Spaces 2
Garage Yes
Building
Lot Description Corner Lot, Level, Sprinklers In Front, Sprinklers In Rear
Faces East on East Brainerd, cross over Ooltewah -Ringgold road, Prairie Pass is approx 4 miles on the right.
Story One
Foundation Block
Water Public
Architectural Style Contemporary
Structure Type Brick,Fiber Cement,Stone
Schools
Elementary Schools Apison Elementary
Middle Schools East Hamilton
High Schools East Hamilton
Others
Senior Community No
Tax ID 161k A 013
Security Features Security System,Smoke Detector(s)
Acceptable Financing Cash, Conventional, VA Loan, Owner May Carry
Listing Terms Cash, Conventional, VA Loan, Owner May Carry
Read Less Info
Want to know what your home might be worth? Contact us for a FREE valuation!

Our team is ready to help you sell your home for the highest possible price ASAP

"My job is to find and attract mastery-based agents to the office, protect the culture, and make sure everyone is happy! "






