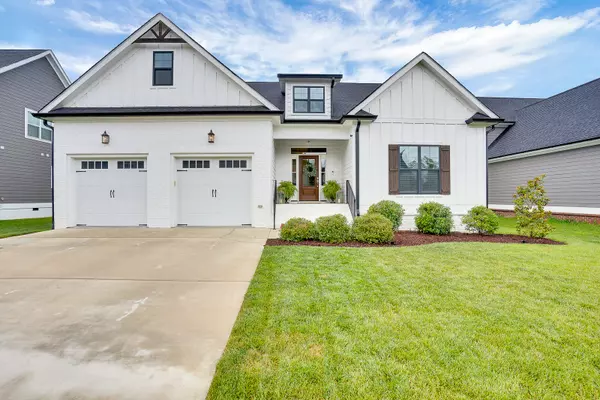$585,000
$585,000
For more information regarding the value of a property, please contact us for a free consultation.
3 Beds
3 Baths
2,602 SqFt
SOLD DATE : 09/08/2022
Key Details
Sold Price $585,000
Property Type Single Family Home
Sub Type Single Family Residence
Listing Status Sold
Purchase Type For Sale
Square Footage 2,602 sqft
Price per Sqft $224
Subdivision Greystone Pointe
MLS Listing ID 1359382
Sold Date 09/08/22
Bedrooms 3
Full Baths 2
Half Baths 1
HOA Fees $33/ann
Originating Board Greater Chattanooga REALTORS®
Year Built 2019
Lot Size 9,147 Sqft
Acres 0.21
Lot Dimensions 70 X 127.91
Property Description
Stunning, Turn Key One level custom home. Fantastic open floor plan & beautiful design accents include custom moldings & trim, tongue n groove ceilings in foyer, breakfast room, living room, master bedroom and front & back porches. Kitchen includes stainless steel appliances, granite, custom cabinets with under cabinet lighting, & large walk in pantry.
Enjoy afternoons in the sun room that leads out onto the screened in porch.
The master bedroom includes 2 HUGE walk in closets, private en suite bathroom, separate custom tile rain shower, and free standing tub conveniently located next to laundry room with cabinets and a utility sink.
Call TODAY for your private tour before it's gone!
Location
State TN
County Hamilton
Area 0.21
Rooms
Basement Crawl Space
Interior
Interior Features Double Vanity, Eat-in Kitchen, En Suite, Entrance Foyer, Granite Counters, High Ceilings, Low Flow Plumbing Fixtures, Open Floorplan, Pantry, Primary Downstairs, Separate Dining Room, Separate Shower, Tub/shower Combo, Walk-In Closet(s)
Heating Central, Natural Gas
Cooling Central Air, Electric
Flooring Carpet, Hardwood, Tile
Fireplaces Number 1
Fireplaces Type Gas Log, Living Room
Fireplace Yes
Window Features Insulated Windows,Vinyl Frames
Appliance Wall Oven, Microwave, Gas Range, Electric Water Heater, Dishwasher
Heat Source Central, Natural Gas
Laundry Electric Dryer Hookup, Gas Dryer Hookup, Laundry Room, Washer Hookup
Exterior
Parking Features Kitchen Level, Off Street
Garage Spaces 2.0
Garage Description Attached, Kitchen Level, Off Street
Community Features Sidewalks, Pond
Utilities Available Cable Available, Electricity Available, Phone Available, Sewer Connected, Underground Utilities
View Mountain(s), Other
Roof Type Asphalt
Porch Covered, Deck, Patio, Porch, Porch - Covered, Porch - Screened
Total Parking Spaces 2
Garage Yes
Building
Lot Description Level, Split Possible
Faces Merge onto US-27 S Merge onto I-24 E toward Atlanta/Knoxville Take exit 185B for I-75 N toward Knoxville Continue onto US-74 E Continue onto I-75 N/US-74 E Take exit 7A-B for Old Lee Hwy Turn right onto Jenkins Rd Turn left onto Standifer Gap Rd Turn left onto Bill Reed Rd Turn right onto Pine Ridge Rd Turn right onto TN-321 S/Ooltewah Ringgold Rd Turn right onto Silver Stone Ln Destination will be on the right
Story One
Foundation Block, Brick/Mortar, Stone
Water Public
Structure Type Brick,Fiber Cement
Schools
Elementary Schools Apison Elementary
Middle Schools East Hamilton
High Schools East Hamilton
Others
Senior Community No
Tax ID 150n C 008
Acceptable Financing Cash, Conventional, Owner May Carry
Listing Terms Cash, Conventional, Owner May Carry
Read Less Info
Want to know what your home might be worth? Contact us for a FREE valuation!

Our team is ready to help you sell your home for the highest possible price ASAP
"My job is to find and attract mastery-based agents to the office, protect the culture, and make sure everyone is happy! "






