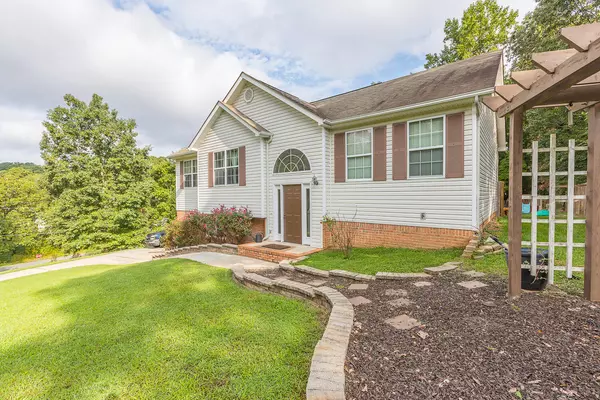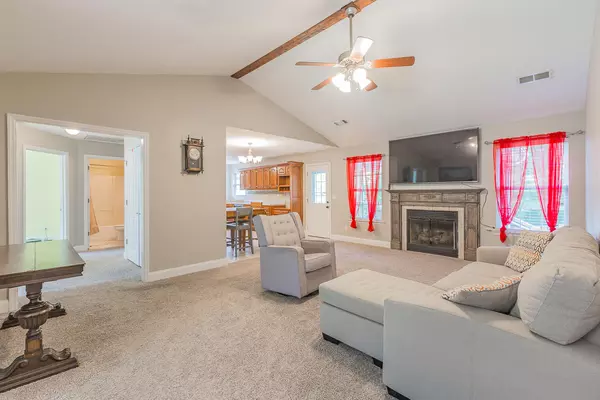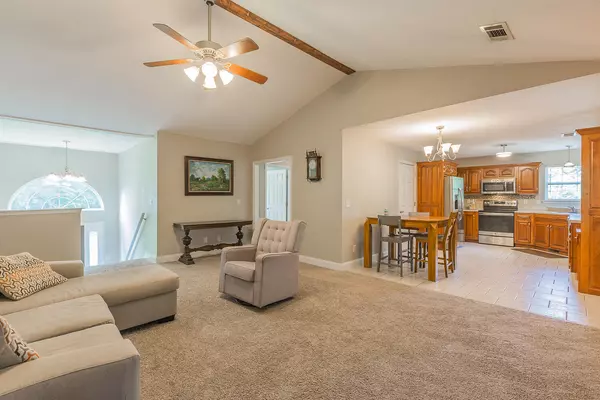$272,500
$272,500
For more information regarding the value of a property, please contact us for a free consultation.
3 Beds
2 Baths
1,985 SqFt
SOLD DATE : 04/03/2023
Key Details
Sold Price $272,500
Property Type Single Family Home
Sub Type Single Family Residence
Listing Status Sold
Purchase Type For Sale
Square Footage 1,985 sqft
Price per Sqft $137
Subdivision Dalewood Ests
MLS Listing ID 1363720
Sold Date 04/03/23
Style Contemporary,Split Foyer
Bedrooms 3
Full Baths 2
Originating Board Greater Chattanooga REALTORS®
Year Built 2004
Lot Size 0.390 Acres
Acres 0.39
Lot Dimensions 105x163
Property Description
Back on the market at no fault of the seller !!! Unfortunately Buyers was unable to purchase. This beautiful Chickamauga home has so much charm . The living room is very spacious with a vaulted ceiling and a gas log fireplace. The Home has a large master bedroom and 2 nice sized guest bedrooms and 2 full baths. The master bath has been updated and is very large with a double sink vanity, a jetted tub and a separate shower with a large walk in closet. The finished basement would make a great man cave or Den and also has nice bonus room that could be converted to make a 4th bedroom.. It also has a very nice large 2 car garage. Outside you will find a large fenced-in back yard that has a wonderful covered porch perfect for enjoying the outdoors and also has neat tree house in the back corner of the yard . Offers Beautiful views and neighborhood . Located 5 minutes to the heart of Chickamauga and 10 minutes to Fort Oglethorpe. Come and see.....it won't last long
Location
State GA
County Walker
Area 0.39
Rooms
Basement Finished, Full
Interior
Interior Features Cathedral Ceiling(s), High Ceilings, Open Floorplan, Pantry, Primary Downstairs, Separate Shower, Tub/shower Combo, Walk-In Closet(s), Whirlpool Tub
Heating Central, Electric, Natural Gas
Cooling Central Air, Electric
Flooring Carpet, Tile
Fireplaces Number 2
Fireplaces Type Gas Log, Living Room
Fireplace Yes
Window Features Insulated Windows,Vinyl Frames
Appliance Refrigerator, Microwave, Free-Standing Electric Range, Electric Water Heater, Dishwasher
Heat Source Central, Electric, Natural Gas
Laundry Electric Dryer Hookup, Gas Dryer Hookup, Laundry Room, Washer Hookup
Exterior
Parking Features Basement, Garage Door Opener
Garage Spaces 2.0
Garage Description Attached, Basement, Garage Door Opener
Community Features None
Utilities Available Cable Available, Electricity Available
Roof Type Asphalt,Shingle
Porch Covered, Deck, Patio, Porch
Total Parking Spaces 2
Garage Yes
Building
Lot Description Gentle Sloping, Rural
Faces From Fort Oglethorpe take Hwy 2, turn left onto McFarland Gap, then left on Mission Ridge rd. for 1-1/2 miles. Turn left onto Johnson road. go another 1-1/2 miles and turn left onto Cleo ave. Turn right onto Dalewood circle. House is 2nd on the left.
Foundation Block
Sewer Septic Tank
Water Public
Architectural Style Contemporary, Split Foyer
Structure Type Brick,Vinyl Siding,Other
Schools
Elementary Schools Cherokee Ridge Elementary
Middle Schools Rossville Middle
High Schools Ridgeland High School
Others
Senior Community No
Tax ID 0162 133
Acceptable Financing Cash, Conventional, FHA, USDA Loan, VA Loan, Owner May Carry
Listing Terms Cash, Conventional, FHA, USDA Loan, VA Loan, Owner May Carry
Read Less Info
Want to know what your home might be worth? Contact us for a FREE valuation!

Our team is ready to help you sell your home for the highest possible price ASAP

"My job is to find and attract mastery-based agents to the office, protect the culture, and make sure everyone is happy! "






