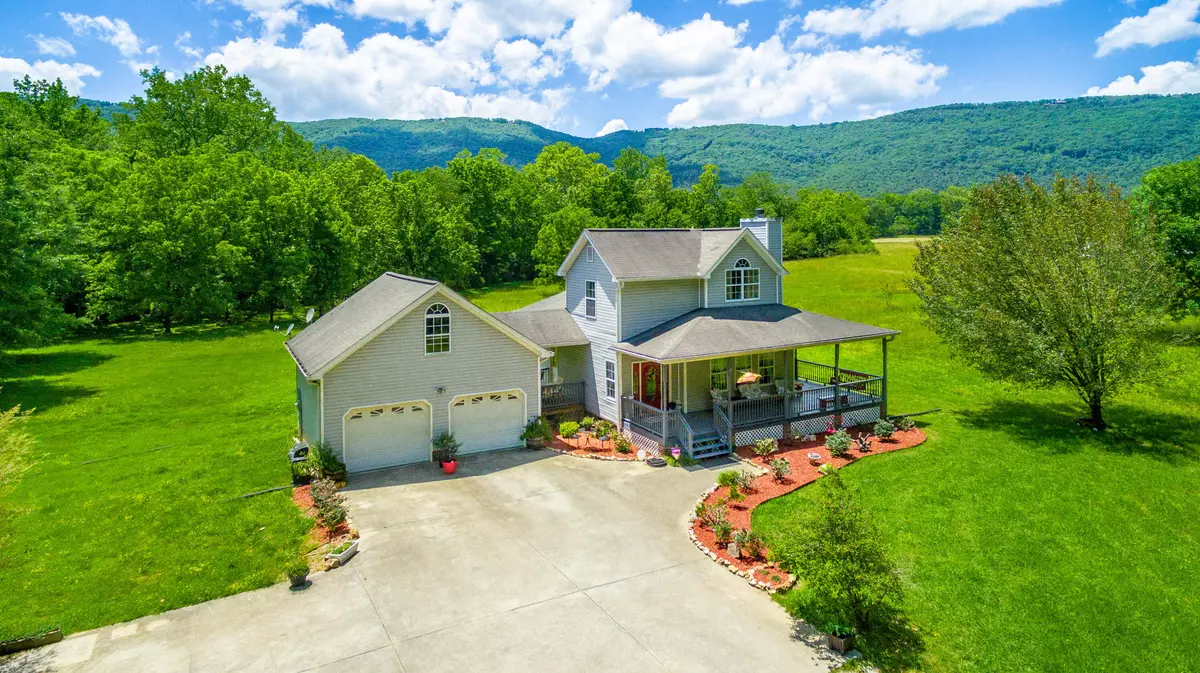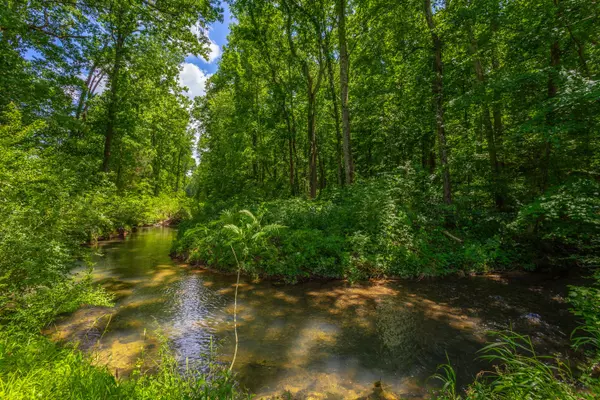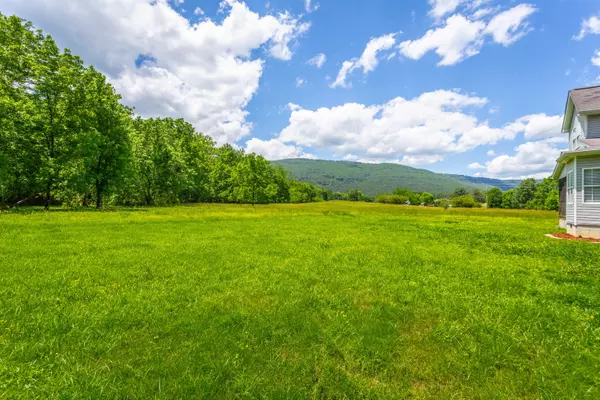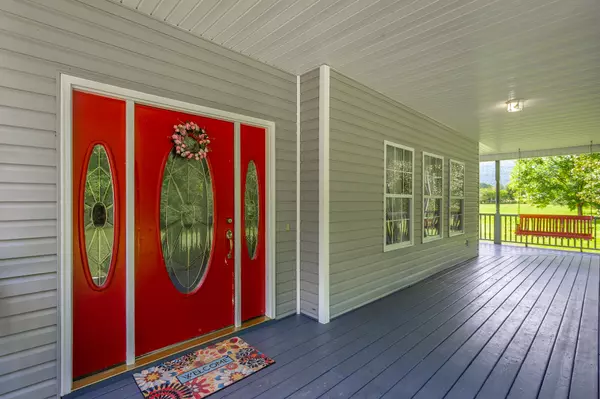$340,000
$340,000
For more information regarding the value of a property, please contact us for a free consultation.
3 Beds
3 Baths
1,743 SqFt
SOLD DATE : 10/27/2021
Key Details
Sold Price $340,000
Property Type Single Family Home
Sub Type Single Family Residence
Listing Status Sold
Purchase Type For Sale
Square Footage 1,743 sqft
Price per Sqft $195
MLS Listing ID 1341698
Sold Date 10/27/21
Bedrooms 3
Full Baths 2
Half Baths 1
Originating Board Greater Chattanooga REALTORS®
Year Built 2000
Lot Size 5.390 Acres
Acres 5.39
Lot Dimensions 34.781809�/-85.413167�
Property Description
Settled on a verdant 5+ acres of level land bordered by a flowing creek that never runs dry is this idyllic setting under the foothills of Lookout Mountain! These views will keep you at peace for years to come! At night, you can enjoy the amazing stars and the fireflies as they dance in your yard. Enjoy your mornings sitting on your wrap around porch enjoying the view of Lookout Mountain where there's always a breeze. You'll also enjoy the fruit of their labor as they have planted apple trees, peach trees, pecan and english walnut trees not to mention the turkey and deer that roam the property. Inside you'll enjoy the light flowing through the abundant windows, the NEW flooring and NEW paint throughout the home, the gorgeous fireplace, master on the main level, the en suite bath complete with a jetted tub, a stand-up shower, and a walk-in closet. The new owners have installed a NEW HVAC system, NEW french drain system, NEW 50 gallon water heater, NEW flooring throughout the house, NEW ceilings, NEW baseboards, NEW toilet and sink. Also a NEW septic tank and 250ft of field line. The cozy dining area has french doors leading to your private screened in porch that overlooks the back yard that leads to the creek that borders the back and side of the property. The 24x24 detached garage is connected to the house by a covered breezeway and you'll find abundant storage in the loft over the garage. Call today to schedule your private showing of the unique property that's waiting for you.
Location
State GA
County Walker
Area 5.39
Rooms
Basement Crawl Space
Interior
Interior Features Double Vanity, Pantry, Primary Downstairs, Separate Dining Room, Separate Shower, Soaking Tub, Walk-In Closet(s), Whirlpool Tub
Heating Central, Electric
Cooling Central Air, Electric
Flooring Hardwood
Fireplaces Number 1
Fireplaces Type Gas Log
Fireplace Yes
Window Features Vinyl Frames
Appliance Microwave, Free-Standing Electric Range, Electric Water Heater
Heat Source Central, Electric
Laundry Electric Dryer Hookup, Gas Dryer Hookup, Laundry Room, Washer Hookup
Exterior
Garage Spaces 2.0
Utilities Available Cable Available, Electricity Available, Phone Available
View Other
Roof Type Asphalt,Shingle
Porch Porch, Porch - Covered, Porch - Screened
Total Parking Spaces 2
Garage Yes
Building
Lot Description Level
Faces From Highway 193 turn right on Harold Stevens Rd, home is on the left.
Story Two
Foundation Block
Sewer Septic Tank
Water Public
Structure Type Other
Schools
Elementary Schools Gilbert Elementary School
Middle Schools Lafayette Middle
High Schools Lafayette High
Others
Senior Community No
Tax ID 0248 024
Acceptable Financing Cash, Conventional, Owner May Carry
Listing Terms Cash, Conventional, Owner May Carry
Read Less Info
Want to know what your home might be worth? Contact us for a FREE valuation!

Our team is ready to help you sell your home for the highest possible price ASAP

"My job is to find and attract mastery-based agents to the office, protect the culture, and make sure everyone is happy! "






