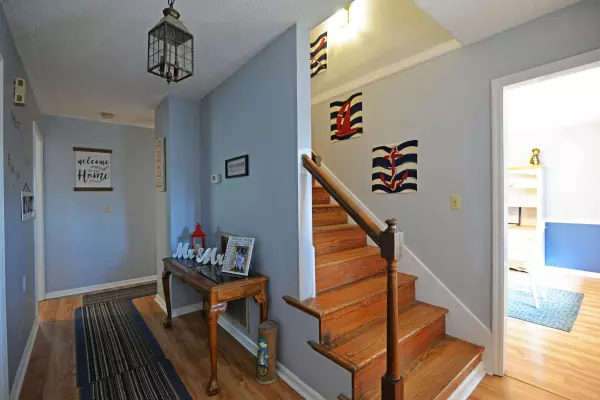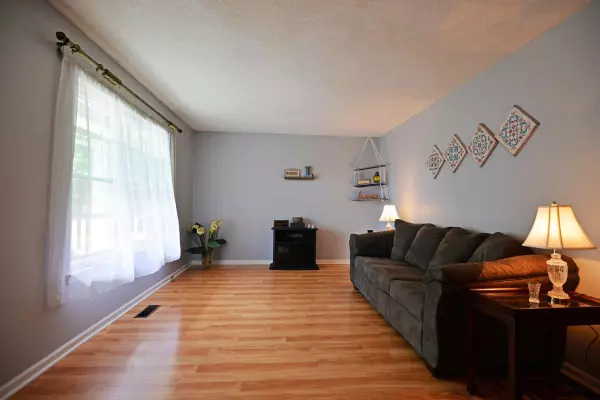$282,900
$282,900
For more information regarding the value of a property, please contact us for a free consultation.
4 Beds
3 Baths
2,368 SqFt
SOLD DATE : 10/28/2021
Key Details
Sold Price $282,900
Property Type Single Family Home
Sub Type Single Family Residence
Listing Status Sold
Purchase Type For Sale
Square Footage 2,368 sqft
Price per Sqft $119
Subdivision Shannon Hills
MLS Listing ID 1343687
Sold Date 10/28/21
Bedrooms 4
Full Baths 2
Half Baths 1
Originating Board Greater Chattanooga REALTORS®
Year Built 1978
Lot Size 1.240 Acres
Acres 1.24
Lot Dimensions 110X162.7
Property Description
Welcome to 1323 Coffelt Rd. in the Middle Valley community of Chattanooga.
This 4 bedroom, 2.5 bath, 2368 sf home is a sneaky good investment opportunity. Not only do you get the home and it's large lot, 3 additional partially wooded lots convey with this property; lots 65, 66 and 67 (these 3 lots are approx. .75 of an acre one lot has frontage in the back center of a cul-de-sac).
On the first level you will find a large family room with a gas fireplace, dining room, eat-in kitchen, powder room, 2 car garage, laundry and covered porch access. On the second level we have the spacious master with en suite bathroom, 2 walk-in closets, an additional closet and walk-out attic access. Down the hallway are 3 additional large bedrooms and full bathroom. Entertaining will be a breeze out back in the large, flat, fenced in backyard-patio area with above ground pool. The backyard is buttressed by a very tall retaining wall. HVAC and duct, roof, tankless gas water heater with endless hot water and all new septic systems are all less than a year old. Please note, photos are from the previous listing in February 2021, furnishings are different. All information is deemed reliable but not guaranteed. Buyer to verify information they deem important.
Location
State TN
County Hamilton
Area 1.24
Rooms
Basement Crawl Space
Interior
Interior Features Eat-in Kitchen, Entrance Foyer, Pantry, Separate Dining Room, Separate Shower, Tub/shower Combo, Walk-In Closet(s)
Heating Central, Electric
Cooling Central Air, Electric
Flooring Carpet, Tile
Fireplaces Number 1
Fireplaces Type Den, Family Room, Gas Log
Fireplace Yes
Window Features Insulated Windows,Vinyl Frames
Appliance Tankless Water Heater, Refrigerator, Gas Water Heater, Free-Standing Electric Range, Dishwasher
Heat Source Central, Electric
Laundry Electric Dryer Hookup, Gas Dryer Hookup, Laundry Closet, Washer Hookup
Exterior
Parking Features Garage Door Opener, Garage Faces Front, Kitchen Level, Off Street
Garage Spaces 2.0
Garage Description Garage Door Opener, Garage Faces Front, Kitchen Level, Off Street
Pool Above Ground
Utilities Available Cable Available, Electricity Available, Phone Available
Roof Type Asphalt
Porch Deck, Patio, Porch, Porch - Covered
Total Parking Spaces 2
Garage Yes
Building
Lot Description Cul-De-Sac, Level, Sloped, Wooded
Faces Middle Valley Rd to Boy Scout Rd, right on S.Dent Rd, left on Coffelt Rd, home is on right.
Story Two
Foundation Block
Sewer Septic Tank
Water Public
Structure Type Brick,Vinyl Siding
Schools
Elementary Schools Middle Valley Elementary
Middle Schools Hixson Middle
High Schools Hixson High
Others
Senior Community No
Tax ID 082n A 016
Security Features Smoke Detector(s)
Acceptable Financing Cash, Conventional, FHA, VA Loan, Owner May Carry
Listing Terms Cash, Conventional, FHA, VA Loan, Owner May Carry
Read Less Info
Want to know what your home might be worth? Contact us for a FREE valuation!

Our team is ready to help you sell your home for the highest possible price ASAP

"My job is to find and attract mastery-based agents to the office, protect the culture, and make sure everyone is happy! "






