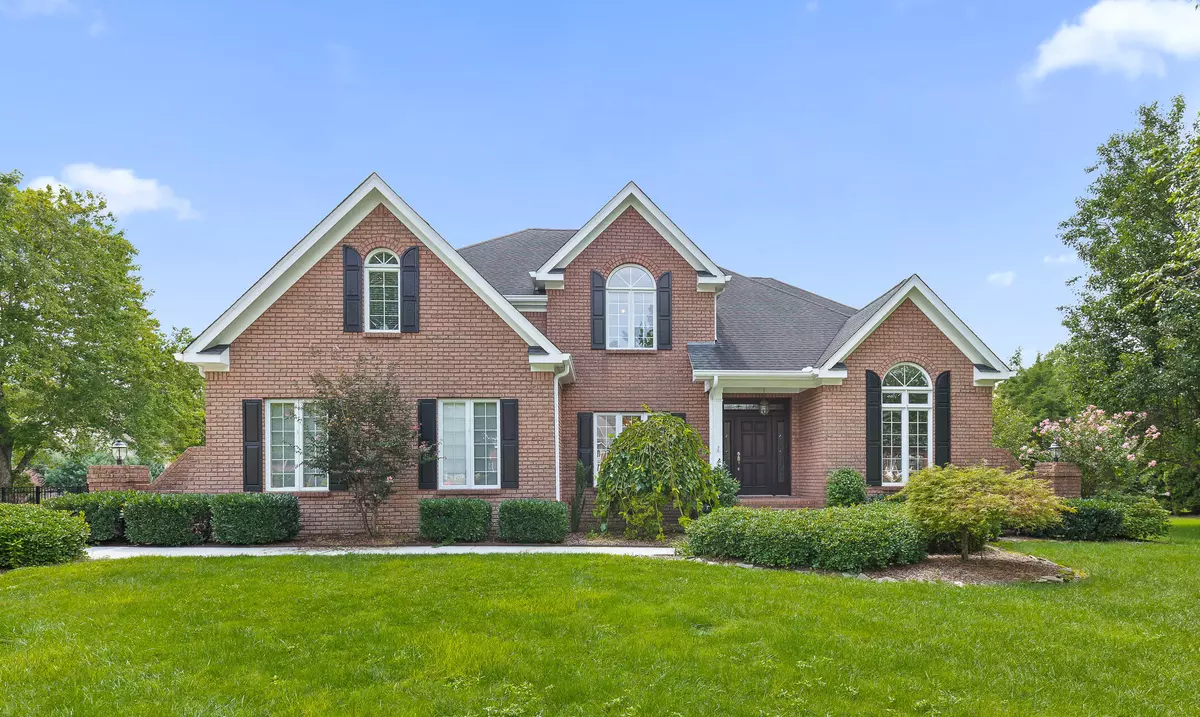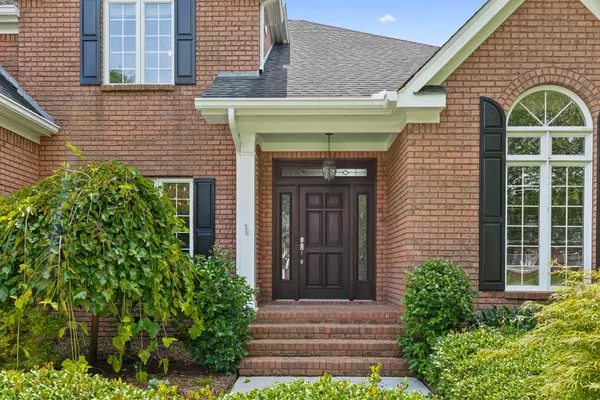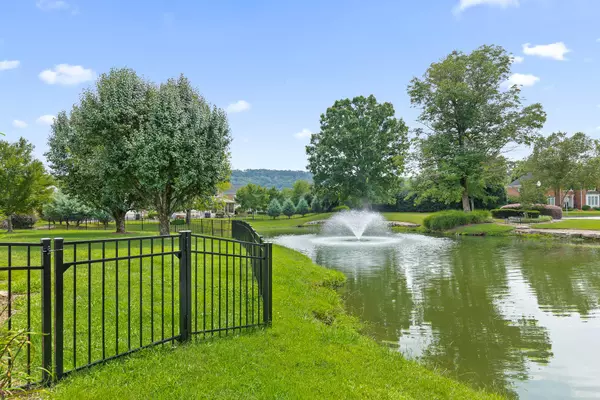$610,000
$610,000
For more information regarding the value of a property, please contact us for a free consultation.
4 Beds
4 Baths
3,373 SqFt
SOLD DATE : 10/12/2022
Key Details
Sold Price $610,000
Property Type Single Family Home
Sub Type Single Family Residence
Listing Status Sold
Purchase Type For Sale
Square Footage 3,373 sqft
Price per Sqft $180
Subdivision Ramsgate
MLS Listing ID 1361459
Sold Date 10/12/22
Style Contemporary
Bedrooms 4
Full Baths 3
Half Baths 1
HOA Fees $62/ann
Originating Board Greater Chattanooga REALTORS®
Year Built 1994
Lot Size 0.450 Acres
Acres 0.45
Lot Dimensions 157.44X151.95
Property Description
DON'T MISS this BEAUTIFUL, ALL BRICK home serenely situated on a quiet cul-de-sac in the sought after Ramsgate neighborhood. It backs up to one of the neighborhood's largest ponds and offers a beautiful view of the fountain and surrounding area. The sellers installed a fence around the backyard so you can enjoy the view from your screened in porch while letting the kids and dogs run and play while you're enjoying the soon to be cool, fall evenings. Invite a crowd...there's plenty of room inside and out and you'll love the three car garage that provides plenty of space for parking and storing all your toys. Inside this lovely traditional home, you'll find casual and formal rooms, gleaming hardwood floors, a comfortable family room with a see through fireplace into the open kitchen. The kitchen offers plenty of cabinets and storage space, a large island for cooking and entertaining, a large pantry and all stainless appliances. To round out the downstairs you'll find a formal dining room and living room which would make a perfect, light filled, home office, and a large pantry right off the garage for added convenience! Upstairs you'll find a huge master retreat that you will love to come home to after a long day, and three additional bedrooms that all have new carpet. There's even a sweet little secret room that is perfect for a kids playroom! This lovely, 4 bedroom, 3.5 bath home is conveniently located in the heart of Hixson just minutes from shopping, restaurants, schools, medical facilities, parks, Chickamauga Lake and more! Ramsgate is a fabulous neighborhood that offers a strong Home Owners Association, a private community pool, clubhouse, ponds, common areas and sidewalks with street lamps. Take a drive down Ramsgate Pkwy and enjoy the beauty that abounds. You won't be disappointed. Call us today for a private showing!
Location
State TN
County Hamilton
Area 0.45
Rooms
Basement Crawl Space
Interior
Interior Features Central Vacuum, Connected Shared Bathroom, Double Vanity, Eat-in Kitchen, Granite Counters, Pantry, Separate Dining Room, Separate Shower, Sitting Area, Tub/shower Combo, Walk-In Closet(s), Wet Bar, Whirlpool Tub
Heating Central, Natural Gas
Cooling Central Air, Electric, Multi Units
Flooring Carpet, Hardwood
Fireplaces Number 1
Fireplaces Type Den, Dining Room, Family Room, Gas Log, Kitchen
Fireplace Yes
Window Features Clad,Wood Frames
Appliance Gas Range, Double Oven, Dishwasher
Heat Source Central, Natural Gas
Laundry Electric Dryer Hookup, Gas Dryer Hookup, Laundry Room, Washer Hookup
Exterior
Exterior Feature Lighting
Parking Features Garage Door Opener, Kitchen Level
Garage Spaces 3.0
Garage Description Attached, Garage Door Opener, Kitchen Level
Pool Community
Community Features Sidewalks
Utilities Available Cable Available, Electricity Available, Phone Available, Sewer Connected, Underground Utilities
View Other
Roof Type Shingle
Porch Covered, Deck, Patio
Total Parking Spaces 3
Garage Yes
Building
Lot Description Cul-De-Sac, Level, Pond On Lot, Split Possible, Sprinklers In Front, Sprinklers In Rear
Faces Hixson Pike N, Left into Ramsgate Subdivision, Rt on Gueensbury Ln.
Story Two
Foundation Block
Water Public
Architectural Style Contemporary
Structure Type Brick
Schools
Elementary Schools Big Ridge Elementary
Middle Schools Hixson Middle
High Schools Hixson High
Others
Senior Community No
Tax ID 092p E 002
Security Features Smoke Detector(s)
Acceptable Financing Cash, Conventional, VA Loan, Owner May Carry
Listing Terms Cash, Conventional, VA Loan, Owner May Carry
Read Less Info
Want to know what your home might be worth? Contact us for a FREE valuation!

Our team is ready to help you sell your home for the highest possible price ASAP

"My job is to find and attract mastery-based agents to the office, protect the culture, and make sure everyone is happy! "






