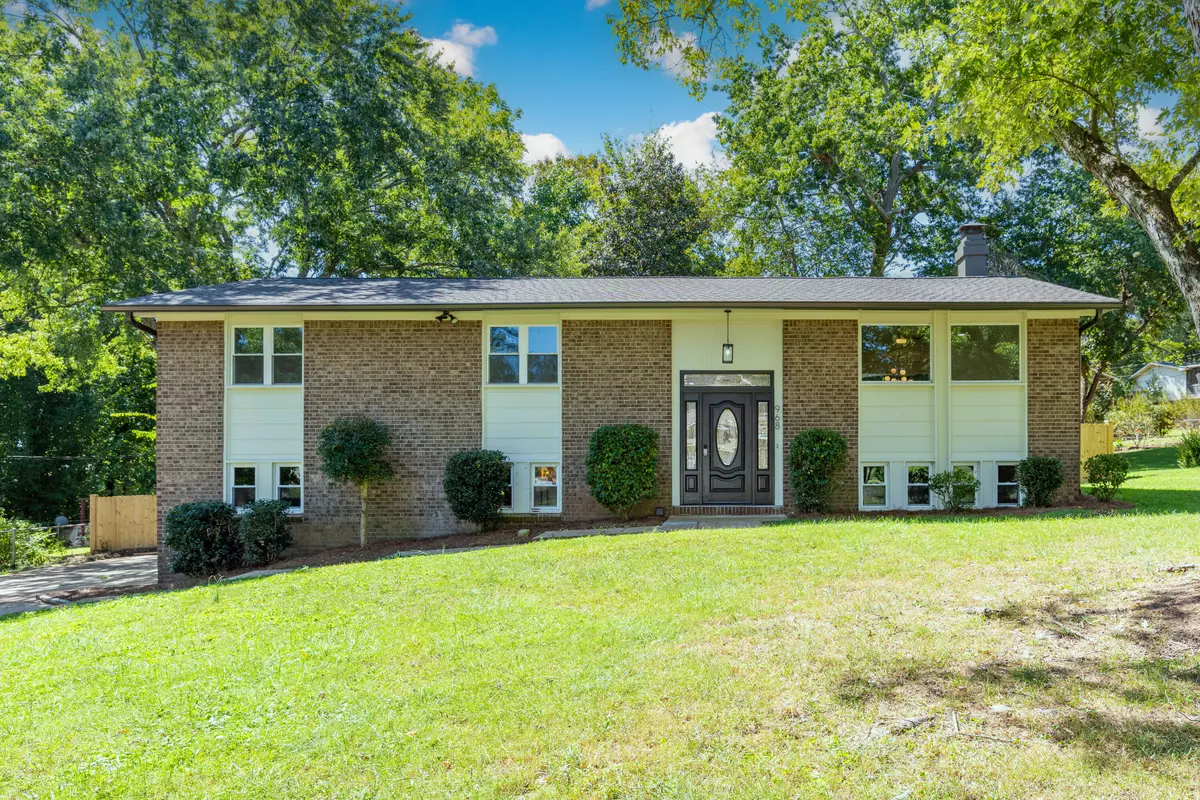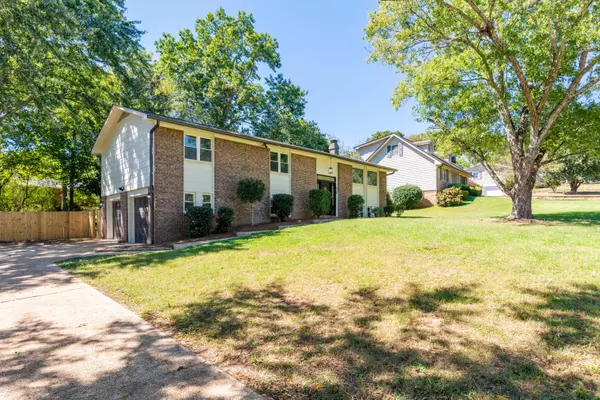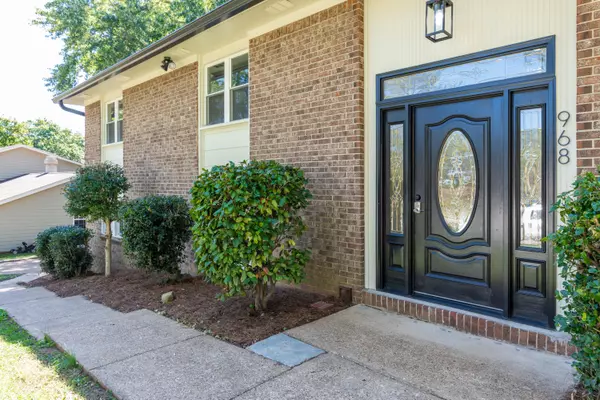$359,000
$364,900
1.6%For more information regarding the value of a property, please contact us for a free consultation.
4 Beds
3 Baths
2,475 SqFt
SOLD DATE : 11/29/2022
Key Details
Sold Price $359,000
Property Type Single Family Home
Sub Type Single Family Residence
Listing Status Sold
Purchase Type For Sale
Square Footage 2,475 sqft
Price per Sqft $145
Subdivision Wyndsor Ests
MLS Listing ID 1363746
Sold Date 11/29/22
Style Split Foyer
Bedrooms 4
Full Baths 3
Originating Board Greater Chattanooga REALTORS®
Year Built 1975
Lot Size 0.300 Acres
Acres 0.3
Lot Dimensions 100X129.1
Property Description
Completely Renovated in a wonderful neighborhood in Hixson! Don't miss this rare opportunity to own a fully updated 4 bedroom / 3 bathroom home in a convenient location. Updates include NEW roof, NEW HVAC, NEW windows, NEW water heater, NEW LVP flooring, NEW kitchen and baths (cabinetry, fixtures, appliances, etc), NEW doors, NEW gutters and fresh paint on the interior & exterior, as well as an updated floor plan in the main living area. The open concept living room, dining, kitchen, and sunroom offers ample space for relaxing and entertaining. The airy and open kitchen features modern Shaker cabinetry, stainless steel appliances, premium quartz countertops, and a wonderful center island and pantry. The sunroom opens out to the spacious back deck that overlooks a large level backyard. The full, finished basement offers a den with a cozy fireplace, an additional bedroom and large bathroom that doubles as a laundry room, and a 2-car garage for extra storage. All three full baths, including the master en suite, have had a complete overhaul and feature modern fixtures. This home is located on a very quiet street, just minutes from all the shopping, dining, and entertainment that Hixson has to offer. Not to mention County-only taxes!! Schedule your private tour today before it's too late!
Location
State TN
County Hamilton
Area 0.3
Rooms
Basement Finished, Full
Interior
Interior Features En Suite, Pantry, Primary Downstairs, Separate Dining Room
Heating Baseboard, Central, Electric
Cooling Central Air, Electric
Flooring Tile, Vinyl
Fireplaces Number 1
Fireplaces Type Den, Family Room
Fireplace Yes
Appliance Refrigerator, Microwave, Gas Water Heater, Free-Standing Electric Range, Dishwasher
Heat Source Baseboard, Central, Electric
Laundry Electric Dryer Hookup, Gas Dryer Hookup, Laundry Room, Washer Hookup
Exterior
Garage Spaces 2.0
Garage Description Attached
Utilities Available Cable Available, Electricity Available, Phone Available
Roof Type Shingle
Porch Deck, Patio
Total Parking Spaces 2
Garage Yes
Building
Lot Description Level
Faces Hixson Pk L Middle Valley, L Wyndsor
Story Two
Foundation Block
Sewer Septic Tank
Water Public
Architectural Style Split Foyer
Structure Type Brick,Other
Schools
Elementary Schools Middle Valley Elementary
Middle Schools Hixson Middle
High Schools Hixson High
Others
Senior Community No
Tax ID 083i B 041
Acceptable Financing Cash, Conventional, FHA, VA Loan
Listing Terms Cash, Conventional, FHA, VA Loan
Special Listing Condition Investor
Read Less Info
Want to know what your home might be worth? Contact us for a FREE valuation!

Our team is ready to help you sell your home for the highest possible price ASAP

"My job is to find and attract mastery-based agents to the office, protect the culture, and make sure everyone is happy! "






