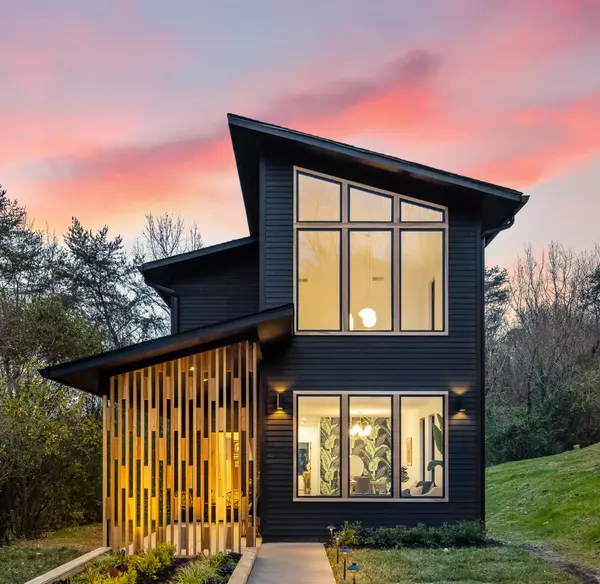$649,700
$649,700
For more information regarding the value of a property, please contact us for a free consultation.
5 Beds
4 Baths
2,300 SqFt
SOLD DATE : 01/14/2022
Key Details
Sold Price $649,700
Property Type Single Family Home
Sub Type Single Family Residence
Listing Status Sold
Purchase Type For Sale
Square Footage 2,300 sqft
Price per Sqft $282
Subdivision Stuart Hgts
MLS Listing ID 1347351
Sold Date 01/14/22
Style Contemporary
Bedrooms 5
Full Baths 3
Half Baths 1
Originating Board Greater Chattanooga REALTORS®
Year Built 2021
Lot Size 9,147 Sqft
Acres 0.21
Lot Dimensions 60 x 141
Property Description
Be Bold, Be Different, Live Modern in this NEW mid century style home located on a private wooded lot in the hot Stuart Heights community of North Chattanooga. NO detail is overlooked in this 5 bedroom 3.5 Bath home. Sleek modern landscaping frames a minimal all black exterior while the poplar wood screen wall gives privacy to the covered patio. Walk into an Open layout with striking polished concrete floors and vast 20 foot ceilings. The 2 story living room with high end Marvin windows has tons of natural light. The state of the art kitchen with black slate GE appliances, cabinet paneled Thermometer refrigerator, hidden coffee bar, cabinet range hood, and custom fabricated metal hanging accent shelf is open to the dining area with accent palm wallpaper. The Primary bedroom located on the Main level has pocket doors that open to a luxury bath with dual vanities, matte black freestanding tub, and mosaic tile shower straight from Spain. The large walk-in closet with custom solid shelving opens to Main Bath and laundry for your convenience. Upstairs you will find 4 guest rooms with a Jack & Jill bath as well as a hall bathroom. Stuart Heights is a prime established neighborhood with instant access to shopping, dining and everything North Chattanooga has to offer! Welcome to "Alexander" Exclusively designed and built for you! Owner/Agent
Location
State TN
County Hamilton
Area 0.21
Rooms
Basement None
Interior
Interior Features Cathedral Ceiling(s), Connected Shared Bathroom, En Suite, High Ceilings, Open Floorplan, Pantry, Primary Downstairs, Soaking Tub, Tub/shower Combo, Walk-In Closet(s)
Heating Central, Electric
Cooling Central Air, Electric, Multi Units
Flooring Carpet, Hardwood, Tile, Other
Fireplace No
Window Features Insulated Windows,Vinyl Frames
Appliance Refrigerator, Free-Standing Electric Range, Electric Water Heater, Disposal, Dishwasher
Heat Source Central, Electric
Laundry Electric Dryer Hookup, Gas Dryer Hookup, Laundry Room, Washer Hookup
Exterior
Exterior Feature Lighting
Parking Features Kitchen Level, Off Street
Garage Description Kitchen Level, Off Street
Utilities Available Cable Available, Electricity Available, Sewer Connected, Underground Utilities
Roof Type Shingle
Porch Covered, Deck, Patio
Garage No
Building
Lot Description Level, Sloped
Faces From downtown, take the Veterans' Bridge to Hixson Pike. Hixson Pike to Haywood. Left on Alexander Drive
Story Two
Foundation Slab
Water Public
Architectural Style Contemporary
Structure Type Fiber Cement
Schools
Elementary Schools Rivermont Elementary
Middle Schools Red Bank Middle
High Schools Red Bank High School
Others
Senior Community No
Tax ID 118p C 012.01
Security Features Smoke Detector(s)
Acceptable Financing Cash, Conventional, FHA, VA Loan
Listing Terms Cash, Conventional, FHA, VA Loan
Special Listing Condition Personal Interest
Read Less Info
Want to know what your home might be worth? Contact us for a FREE valuation!

Our team is ready to help you sell your home for the highest possible price ASAP

"My job is to find and attract mastery-based agents to the office, protect the culture, and make sure everyone is happy! "






