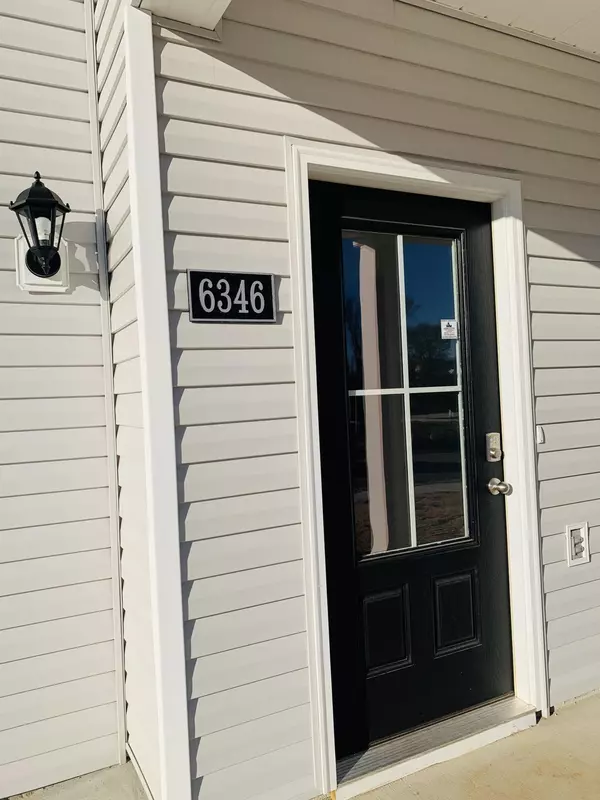$475,000
$469,000
1.3%For more information regarding the value of a property, please contact us for a free consultation.
5 Beds
4 Baths
4,065 SqFt
SOLD DATE : 03/28/2022
Key Details
Sold Price $475,000
Property Type Single Family Home
Sub Type Single Family Residence
Listing Status Sold
Purchase Type For Sale
Square Footage 4,065 sqft
Price per Sqft $116
Subdivision Sweetbrair
MLS Listing ID 1350298
Sold Date 03/28/22
Style A-Frame
Bedrooms 5
Full Baths 3
Half Baths 1
HOA Fees $41/ann
Originating Board Greater Chattanooga REALTORS®
Year Built 2021
Lot Size 8,712 Sqft
Acres 0.2
Lot Dimensions 144x143
Property Description
Brand-new home with 5 bed, 3.5 bath, 2 car garage. 4,065 sqft home located off of Snow hill rd, close to Cambridge square and all shopping at exit 11 on I-75.
this community will have a pool & clubhouse.SELLER HAS RECEIVED MULTIPLE OFFERS. NOW CALLING FOR THE HIGHEST AND BEST OFFER BY 6:00 PM ON February 26th 2022.Decisions will be made by Sunday 4pm 27th February.
Location
State TN
County Hamilton
Area 0.2
Rooms
Basement None
Interior
Interior Features Breakfast Room, Connected Shared Bathroom, Double Vanity, Eat-in Kitchen, Granite Counters, High Ceilings, Pantry, Plumbed, Primary Downstairs, Separate Dining Room, Tub/shower Combo, Walk-In Closet(s), Whirlpool Tub
Heating Central, Natural Gas
Cooling Central Air, Electric, Multi Units
Flooring Carpet, Linoleum, Tile
Fireplaces Number 1
Fireplaces Type Gas Starter, Great Room
Fireplace Yes
Window Features Aluminum Frames,Insulated Windows
Appliance Refrigerator, Microwave, Gas Water Heater, Free-Standing Gas Range, Disposal, Dishwasher, Convection Oven
Heat Source Central, Natural Gas
Laundry Electric Dryer Hookup, Gas Dryer Hookup, Laundry Room, Washer Hookup
Exterior
Exterior Feature None
Parking Features Garage Door Opener, Garage Faces Front
Garage Spaces 2.0
Garage Description Attached, Garage Door Opener, Garage Faces Front
Pool Community
Community Features Clubhouse, Sidewalks
Utilities Available Cable Available, Electricity Available, Phone Available, Sewer Connected, Underground Utilities
Roof Type Shingle
Total Parking Spaces 2
Garage Yes
Building
Lot Description Level
Faces From I-75 take north then take exit 11, turn left towards Mountain View rd, take right onto Mountain View, turn left on snow hill rd, go past Publix shopping center & past the Ooltewah high school. The community is located on right immediately after the gray dove wedding venue.
Story Two
Foundation Slab
Water Public
Architectural Style A-Frame
Structure Type Vinyl Siding
Schools
Elementary Schools Ooltewah Elementary
Middle Schools Ooltewah Middle
High Schools Ooltewah
Others
Senior Community No
Tax ID 123h-B-002
Acceptable Financing Cash, Conventional, Owner May Carry
Listing Terms Cash, Conventional, Owner May Carry
Special Listing Condition Personal Interest
Read Less Info
Want to know what your home might be worth? Contact us for a FREE valuation!

Our team is ready to help you sell your home for the highest possible price ASAP

"My job is to find and attract mastery-based agents to the office, protect the culture, and make sure everyone is happy! "






