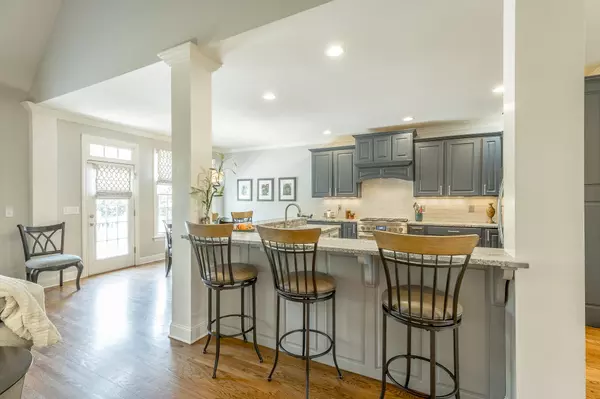$612,500
$600,000
2.1%For more information regarding the value of a property, please contact us for a free consultation.
5 Beds
3 Baths
3,263 SqFt
SOLD DATE : 06/16/2022
Key Details
Sold Price $612,500
Property Type Single Family Home
Sub Type Single Family Residence
Listing Status Sold
Purchase Type For Sale
Square Footage 3,263 sqft
Price per Sqft $187
Subdivision Ramsgate
MLS Listing ID 1354444
Sold Date 06/16/22
Style Contemporary
Bedrooms 5
Full Baths 2
Half Baths 1
HOA Fees $62/ann
Originating Board Greater Chattanooga REALTORS®
Year Built 2001
Lot Size 0.320 Acres
Acres 0.32
Lot Dimensions 88.93X155.89
Property Description
Gorgeous 5 bedroom 4 bath all brick home built in the prestigious & sought-after Ramsgate subdivision on a private cul-de-sac. The home features a sweeping switchback staircase overlooking the open concept floor plan below. The kitchen was completely remodeled in 2017. The kitchen features stunning specialty granite countertops that provide ample space for cooking in addition to seating 6 at the counter. The wood-finished cabinets are custom made with a soft close feature and have high-low under-cabinet lighting. The cabinets include a spice drawer and two Lazy Susans. The appliances are new and stainless steel. The stainless-steel refrigerator has a water and ice dispenser. The high end 6 burner Jenn-Air stove has a multi-feature panel, a custom downdraft range hood and convection oven. The kitchen also has subway tile backsplash, a large pantry and an office nook. Next to the kitchen there is an eat-in breakfast area overlooking the outdoor patio and large fenced-in yard. The dining room could also serve as an office or sitting room and has double-sized crown moulding, a transom and a wall of windows. The great room boasts a cathedral ceiling, a mid floor plug-in and a gas log fireplace. A half bath is located downstairs off the great room. The spacious master is on the main floor and features trey ceilings, a huge en suite bathroom, and a huge walk-in closet complete with shelving. The en suite master bath was remodeled in 2017 and features a specialty tiled shower, jet tub, and granite countertops. In addition to the master on the main floor, there is a spacious second master bedroom upstairs complete with a full bathroom. One upstairs bedroom is huge with a massive walk-in closet and could be a bonus room or a home office. The two other bedrooms and a large full bath are also upstairs. The main floor offers gorgeous hardwood flooring, trim, and mouldings. The bathrooms and laundry room are tile. The spacious three car garage is fully dry walled. The ample sized laundry room/mud room has shelving and a utility sink. The washer and dryer will remain with the home. The laundry room has beautiful cabinets, shelving and a front loading dryer with dry sensor. The windows feature custom curtains. Throughout the home, the light fixtures offer dimmer switches and some of the ceiling fans have remotes. The home has new light fixtures, a new roof and 2 newer HVACs with an electronic thermostat. Windows, soffits, facia and shutters have been recently painted. This home sits on 0.32 acres! Relax on your large back porch and watch little ones play on the playhouse in the large level fenced in back yard complete with lawn sprinklers. Ramsgate community offers a community pool and clubhouse for residents to use. This beautiful, sidewalk community offers exquisite views of the five ponds, maple and holly tree-lined parkways, and ornate street lamps when you stroll through the neighborhood. Cheswick is located near Northgate Mall and Highway 153.
Location
State TN
County Hamilton
Area 0.32
Rooms
Basement Crawl Space
Interior
Interior Features Breakfast Room, Cathedral Ceiling(s), Double Vanity, Eat-in Kitchen, Entrance Foyer, Granite Counters, High Ceilings, Pantry, Primary Downstairs, Separate Dining Room, Separate Shower, Sitting Area, Tub/shower Combo, Walk-In Closet(s), Whirlpool Tub
Heating Central, Natural Gas
Cooling Central Air, Electric, Multi Units
Flooring Carpet, Hardwood, Tile
Fireplaces Number 1
Fireplaces Type Gas Log, Great Room
Fireplace Yes
Window Features Insulated Windows,Wood Frames
Appliance Washer, Refrigerator, Microwave, Gas Water Heater, Free-Standing Gas Range, Dryer, Double Oven, Disposal, Dishwasher
Heat Source Central, Natural Gas
Laundry Electric Dryer Hookup, Gas Dryer Hookup, Laundry Room, Washer Hookup
Exterior
Parking Features Garage Door Opener, Kitchen Level
Garage Spaces 3.0
Garage Description Attached, Garage Door Opener, Kitchen Level
Pool Community
Community Features Clubhouse, Sidewalks, Pond
Utilities Available Cable Available, Sewer Connected, Underground Utilities
Roof Type Shingle
Porch Deck, Patio, Porch
Total Parking Spaces 3
Garage Yes
Building
Lot Description Cul-De-Sac, Level, Split Possible, Sprinklers In Front, Sprinklers In Rear
Faces Go North on US 27-N. Take the TN-153 exit at Chickamauga Dam / Dayton Pike. Turn left on Boy Scout Rd. Turn right on Middle Valley Rd. Turn left on Eagle Dr. Turn right on Hixson Pike. Turn right on Ramsgate Pkwy. Turn left on S Cheswick Rd. The house is on your right at the end of the cul-de-sac.
Story Two
Foundation Block
Water Public
Architectural Style Contemporary
Structure Type Brick
Schools
Elementary Schools Big Ridge Elementary
Middle Schools Hixson Middle
High Schools Hixson High
Others
Senior Community No
Tax ID 092p G 010.09
Security Features Smoke Detector(s)
Acceptable Financing Cash, Conventional, Owner May Carry
Listing Terms Cash, Conventional, Owner May Carry
Read Less Info
Want to know what your home might be worth? Contact us for a FREE valuation!

Our team is ready to help you sell your home for the highest possible price ASAP

"My job is to find and attract mastery-based agents to the office, protect the culture, and make sure everyone is happy! "






