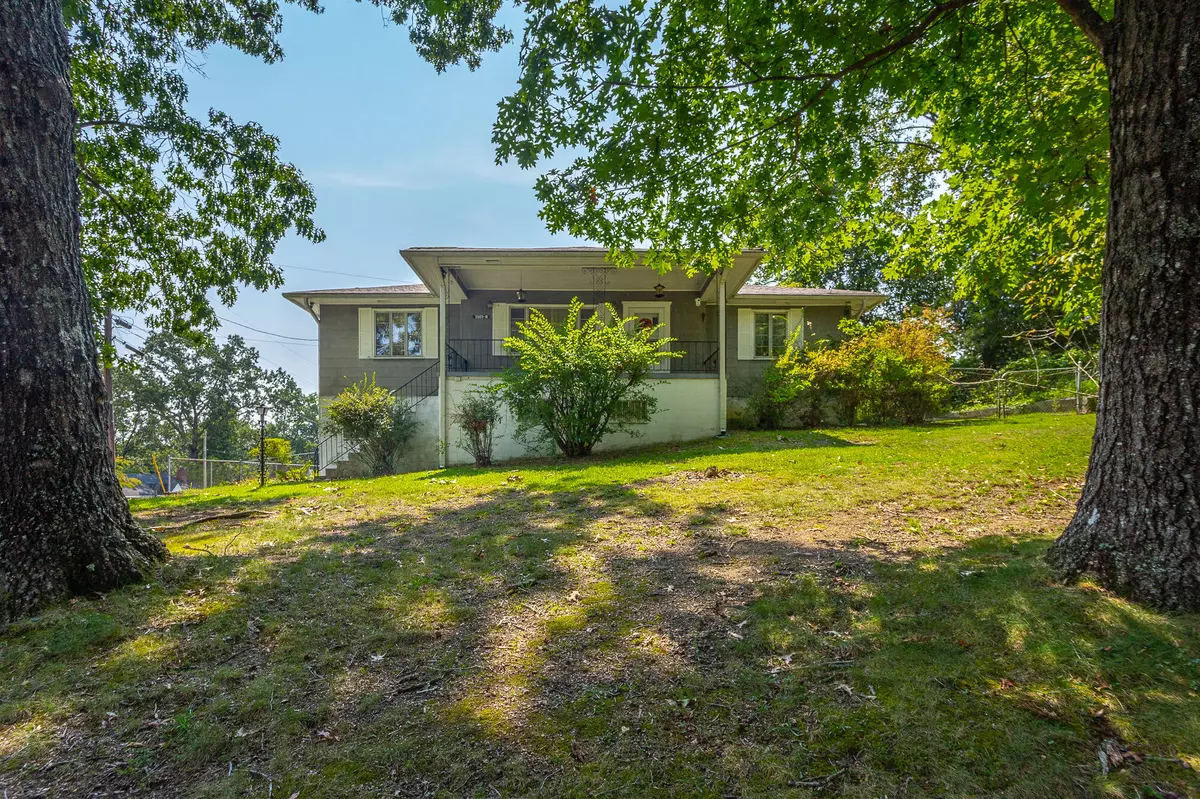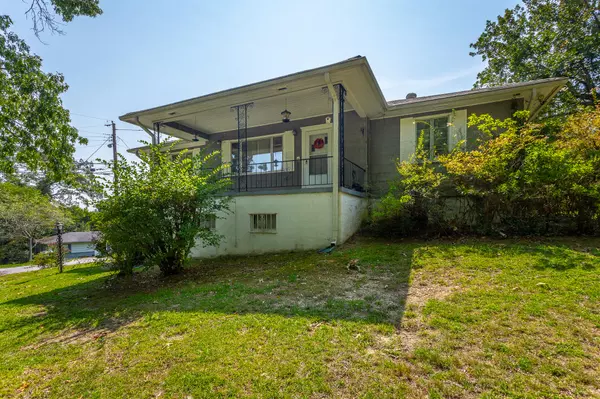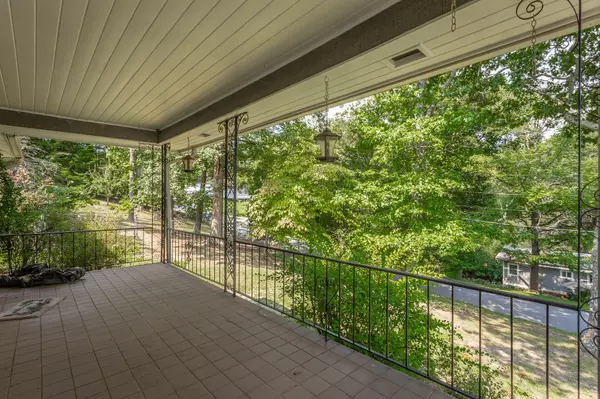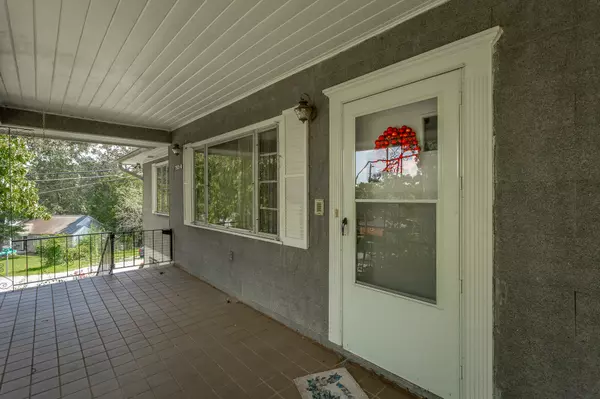$265,000
$275,000
3.6%For more information regarding the value of a property, please contact us for a free consultation.
4 Beds
3 Baths
1,700 SqFt
SOLD DATE : 11/15/2021
Key Details
Sold Price $265,000
Property Type Single Family Home
Sub Type Single Family Residence
Listing Status Sold
Purchase Type For Sale
Square Footage 1,700 sqft
Price per Sqft $155
Subdivision Lockwood Hgts #3
MLS Listing ID 1343394
Sold Date 11/15/21
Bedrooms 4
Full Baths 2
Half Baths 1
Originating Board Greater Chattanooga REALTORS®
Year Built 1952
Lot Size 0.550 Acres
Acres 0.55
Lot Dimensions 170X140
Property Description
One owner home with tons of potential and sitting on one side of a double lot. Main level features 3 bedrooms, 1.5 baths, Living Room, Dining, Eat-in Kitchen, Laundry room. Basement apartment has a separate entrance and features living area, kitchen, bath, bedroom and bonus room. The basement could be income producing or kept as part of the home. There is separate entrance into main portion of home if needed from garage. Side entry one car garage deep enough for possibly two cars and a separate workshop. On the exterior there is a deck, patio and an inground pool that the owners family still swims in. Hardwood floors under the carpet in most rooms, cedar lined closets, newer roof and hvac. The extra lot is part of the main parcel but could possibly be built on. wiring was updated in 2000's, water heater in the last 7 years or so, roof was replaced as well as pool decking.
Location
State TN
County Hamilton
Area 0.55
Rooms
Basement Finished, Partial
Interior
Interior Features Breakfast Nook, Primary Downstairs, Separate Dining Room, Tub/shower Combo
Heating Central
Cooling Central Air, Electric
Flooring Hardwood, Vinyl
Fireplace No
Window Features Aluminum Frames,Storm Window(s)
Appliance Refrigerator, Free-Standing Electric Range
Heat Source Central
Laundry Laundry Room
Exterior
Parking Features Basement, Garage Faces Side
Garage Spaces 1.0
Garage Description Attached, Basement, Garage Faces Side
Pool In Ground, Other
Utilities Available Electricity Available
Roof Type Shingle
Porch Deck, Patio, Porch, Porch - Covered
Total Parking Spaces 1
Garage Yes
Building
Lot Description Corner Lot, Gentle Sloping, Level
Faces From Hixson Pike, Right on Lupton Dr, Left on Sleepy Hollow, House is on the right at the corner of Lockwood and Sleepy Hollow.
Story One
Foundation Block
Water Public
Additional Building Outbuilding
Structure Type Other
Schools
Elementary Schools Rivermont Elementary
Middle Schools Red Bank Middle
High Schools Red Bank High School
Others
Senior Community No
Tax ID 118g C 013
Acceptable Financing Cash, Conventional
Listing Terms Cash, Conventional
Special Listing Condition Trust
Read Less Info
Want to know what your home might be worth? Contact us for a FREE valuation!

Our team is ready to help you sell your home for the highest possible price ASAP

"My job is to find and attract mastery-based agents to the office, protect the culture, and make sure everyone is happy! "






