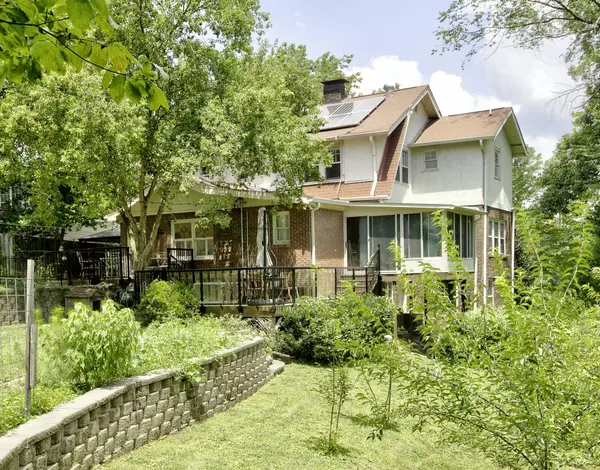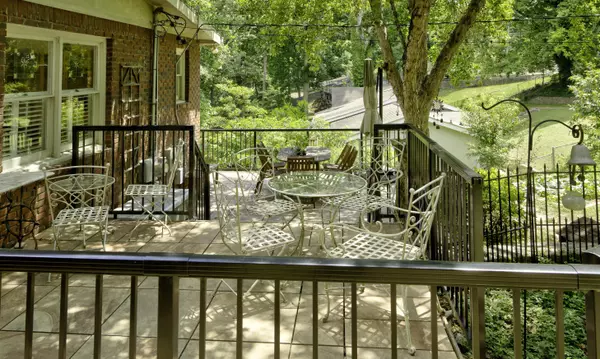$515,000
$515,000
For more information regarding the value of a property, please contact us for a free consultation.
3 Beds
4 Baths
2,639 SqFt
SOLD DATE : 08/23/2022
Key Details
Sold Price $515,000
Property Type Single Family Home
Sub Type Single Family Residence
Listing Status Sold
Purchase Type For Sale
Square Footage 2,639 sqft
Price per Sqft $195
Subdivision Dallas Hgts
MLS Listing ID 1359012
Sold Date 08/23/22
Bedrooms 3
Full Baths 4
Originating Board Greater Chattanooga REALTORS®
Year Built 1920
Lot Dimensions 83.1X224.1
Property Description
Beautiful North Shore 1920 home with all the charm, preserving the original sconces, entry hall light fixtures and hardwood floors on the main and upper floor. Arched entries and arched doors show the craftsmanship of the era in which this home was built, along with the crystal door knobs, tile work, and traditional breakfast room area with wrap around seating. The newly built tile deck, fenced backyard, and added seasonal porch are great for entertaining. Solar paneling and newer HVAC keeps this piece of history cooled and heated efficiently. A fourth room on the main floor can be used as a bedroom for ''living on the main''. The full unfinished basement could be transformed into complete living space or a basement apt. Antique furniture and other items will be conveyed with sale. Property contains over 80 species of native plants, blueberries, blackberries, fruit trees, and a vegetable garden making it a pollinator paradise in the heart of the city. Due to relocation, sellers prefer to sell property in its current as is condition and is priced to sell.
Closing to be at Cumberland Title and Escrow, Chattanooga, Tn.
Location
State TN
County Hamilton
Rooms
Basement Full, Unfinished
Interior
Interior Features Breakfast Room, Double Shower, Eat-in Kitchen, High Ceilings, Pantry, Separate Dining Room, Tub/shower Combo, Walk-In Closet(s)
Heating Electric, Natural Gas
Cooling Central Air, Electric, Multi Units
Flooring Hardwood
Fireplaces Number 1
Fireplaces Type Gas Log, Living Room
Equipment Dehumidifier
Fireplace Yes
Window Features Skylight(s),Window Treatments
Appliance Washer, Refrigerator, Microwave, Gas Water Heater, Gas Range, Dryer, Double Oven, Disposal, Dishwasher
Heat Source Electric, Natural Gas
Laundry Electric Dryer Hookup, Gas Dryer Hookup, Laundry Closet, Washer Hookup
Exterior
Exterior Feature Lighting
Parking Features Garage Door Opener, Off Street
Garage Spaces 2.0
Garage Description Garage Door Opener, Off Street
Community Features None
Utilities Available Cable Available, Sewer Connected, Underground Utilities
Roof Type Shingle
Porch Deck, Patio
Total Parking Spaces 2
Garage Yes
Building
Lot Description Gentle Sloping
Faces From downtown take Hixson Pike north, then left on Altamont, take second left on Avalon Ave. Home is on the left, go past the home and then turn left into the alleyway.
Story Two
Foundation Brick/Mortar, Stone
Water Public
Structure Type Brick,Stucco
Schools
Elementary Schools Rivermont Elementary
Middle Schools Red Bank Middle
High Schools Red Bank High School
Others
Senior Community No
Tax ID 127h C 003
Security Features Security System
Acceptable Financing Cash, Conventional, Owner May Carry
Listing Terms Cash, Conventional, Owner May Carry
Read Less Info
Want to know what your home might be worth? Contact us for a FREE valuation!

Our team is ready to help you sell your home for the highest possible price ASAP

"My job is to find and attract mastery-based agents to the office, protect the culture, and make sure everyone is happy! "






