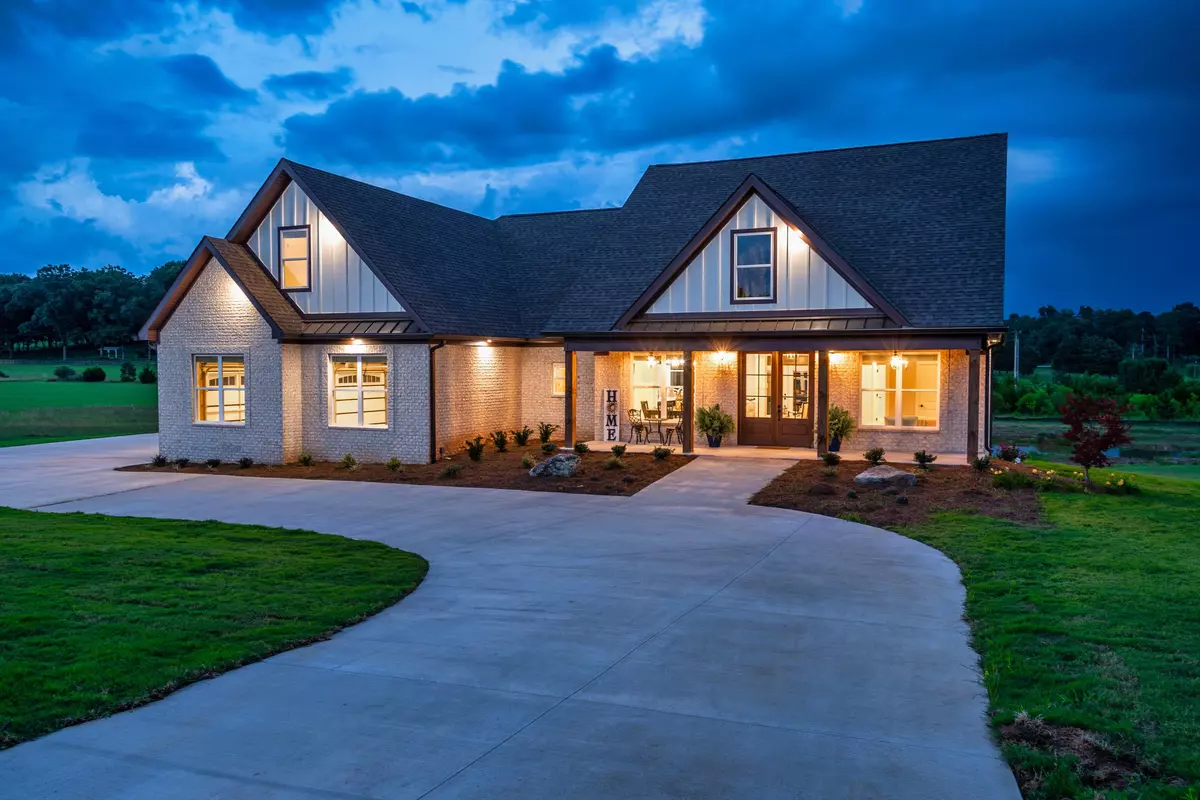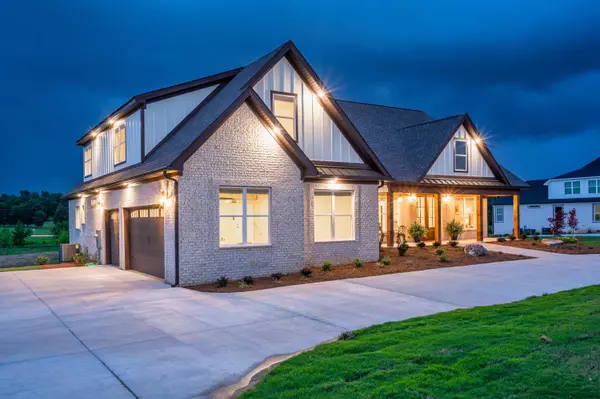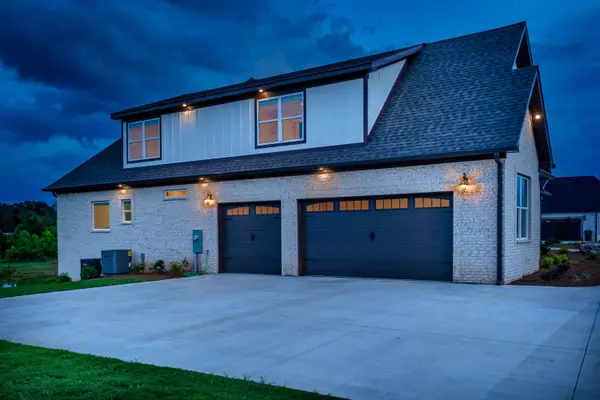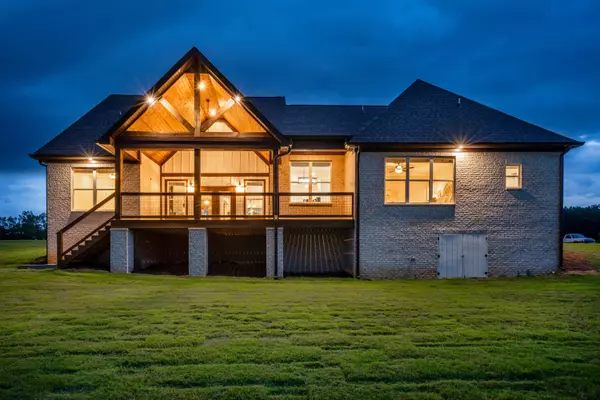$720,000
$720,000
For more information regarding the value of a property, please contact us for a free consultation.
4 Beds
3 Baths
3,700 SqFt
SOLD DATE : 10/13/2021
Key Details
Sold Price $720,000
Property Type Single Family Home
Sub Type Single Family Residence
Listing Status Sold
Purchase Type For Sale
Square Footage 3,700 sqft
Price per Sqft $194
Subdivision Breckenridge
MLS Listing ID 1339490
Sold Date 10/13/21
Style Contemporary
Bedrooms 4
Full Baths 3
Originating Board Greater Chattanooga REALTORS®
Year Built 2021
Lot Size 1.490 Acres
Acres 1.49
Lot Dimensions 174x387x177x357
Property Description
,NEW CONSTRUCTION CUSTOM BUILD!!!! MOVE IN READY!!!! Don't miss out on this rare opportunity to have a Custom brick home with a 3 CAR GARAGE, 4 Bedroom 3 Full Bath with a Bonus Room located in Breckinridge just minutes to Downtown Chattanooga and the Chickamauga Battlefield on 1.49 Acres with its own Pond. ZONED FOR HERITAGE!!!! They spared no expense such as a completely Foam Encapsulated Crawl Space, Closed Cell Foam Insulation in Exterior Walls, Open Cell Foam Insulation in Attic with tons of walkout storage, Central Vacuum System, Tankless Gas Hot Water Heater, LED Lighting Throughout, Custom LED Eave Lighting,Wifi Capable Garage Door Openers, 8ft Custom Double Front Doors, Engineered Hickory Hardwoods Throughout, Custom Argon Gas Windows with no Grids, Custom Built-ins beside the fireplace, Remote Control Fireplace, Crown Throughout, Spruce Wooden Beams, Quarts Counter Tops Throughout, Custom Cabinets Throughout the House with Soft Close Doors and Drawers, 5 Burner Gas Drop-in Range, Black Stainless Appliances, Samsung Refrigerator, Custom Brick Backsplash, Under Cabinet Lighting, Wine Bar With Cooler, Coffee Bar, Oversized Pantry, Oversized Master with a view of the pond, Custom Double Shower with Rain Head with Tile to the Crown Molding, Free Standing Tub in the Master, Separate Water Closet, Custom Built-ins with a Make-up Vanity in Master Closet, Custom Light Fixtures in Master Closet, All Toilets have Soft Close Seats, Custom Mudroom Bench just off the garage entry, Laundry Room with its own dog room, Engineered I-Beam Construction, 16 Seer HVAC Units with Lifetime warranty on the compressor, and MUCH MORE!!!! Be sure to check out the oversized front and back porch with TREX decking thats wired for Big Screen TV. Schedule your showing today on this AMAZING split plan with 3 BEDROOMS ON THE MAIN!!!!
Location
State GA
County Catoosa
Area 1.49
Rooms
Basement Crawl Space
Interior
Interior Features Central Vacuum, Double Shower, Double Vanity, Eat-in Kitchen, High Ceilings, Pantry, Primary Downstairs, Separate Dining Room, Separate Shower, Soaking Tub, Split Bedrooms, Tub/shower Combo, Walk-In Closet(s)
Heating Central, Electric
Cooling Multi Units
Flooring Tile
Fireplaces Number 1
Fireplaces Type Gas Log, Living Room
Fireplace Yes
Window Features Insulated Windows,Vinyl Frames
Appliance Wall Oven, Tankless Water Heater, Refrigerator, Microwave, Gas Range, Dishwasher
Heat Source Central, Electric
Laundry Electric Dryer Hookup, Gas Dryer Hookup, Laundry Room, Washer Hookup
Exterior
Parking Features Garage Door Opener, Garage Faces Side, Kitchen Level
Garage Spaces 3.0
Garage Description Attached, Garage Door Opener, Garage Faces Side, Kitchen Level
Utilities Available Cable Available, Electricity Available, Phone Available, Underground Utilities
View Water
Roof Type Shingle
Porch Porch, Porch - Covered
Total Parking Spaces 3
Garage Yes
Building
Lot Description Level, Pond On Lot, Split Possible
Faces Take Hwy 27 through the Chickamauga Battlefield and make a left on Hwy 27. Make a left on Lee and Gordon Mill Cir. At the stop Sign continue straight on Red Belt Rd. Make a left on Breckinridge Dr. Third home on the Right.
Story One and One Half
Foundation Block
Sewer Septic Tank
Water Public
Architectural Style Contemporary
Structure Type Brick
Schools
Elementary Schools Battlefield Elementary
Middle Schools Heritage Middle
High Schools Heritage High School
Others
Senior Community No
Tax ID 00070010d12
Security Features Smoke Detector(s)
Acceptable Financing Cash, Conventional, FHA, USDA Loan, VA Loan
Listing Terms Cash, Conventional, FHA, USDA Loan, VA Loan
Read Less Info
Want to know what your home might be worth? Contact us for a FREE valuation!

Our team is ready to help you sell your home for the highest possible price ASAP

"My job is to find and attract mastery-based agents to the office, protect the culture, and make sure everyone is happy! "






