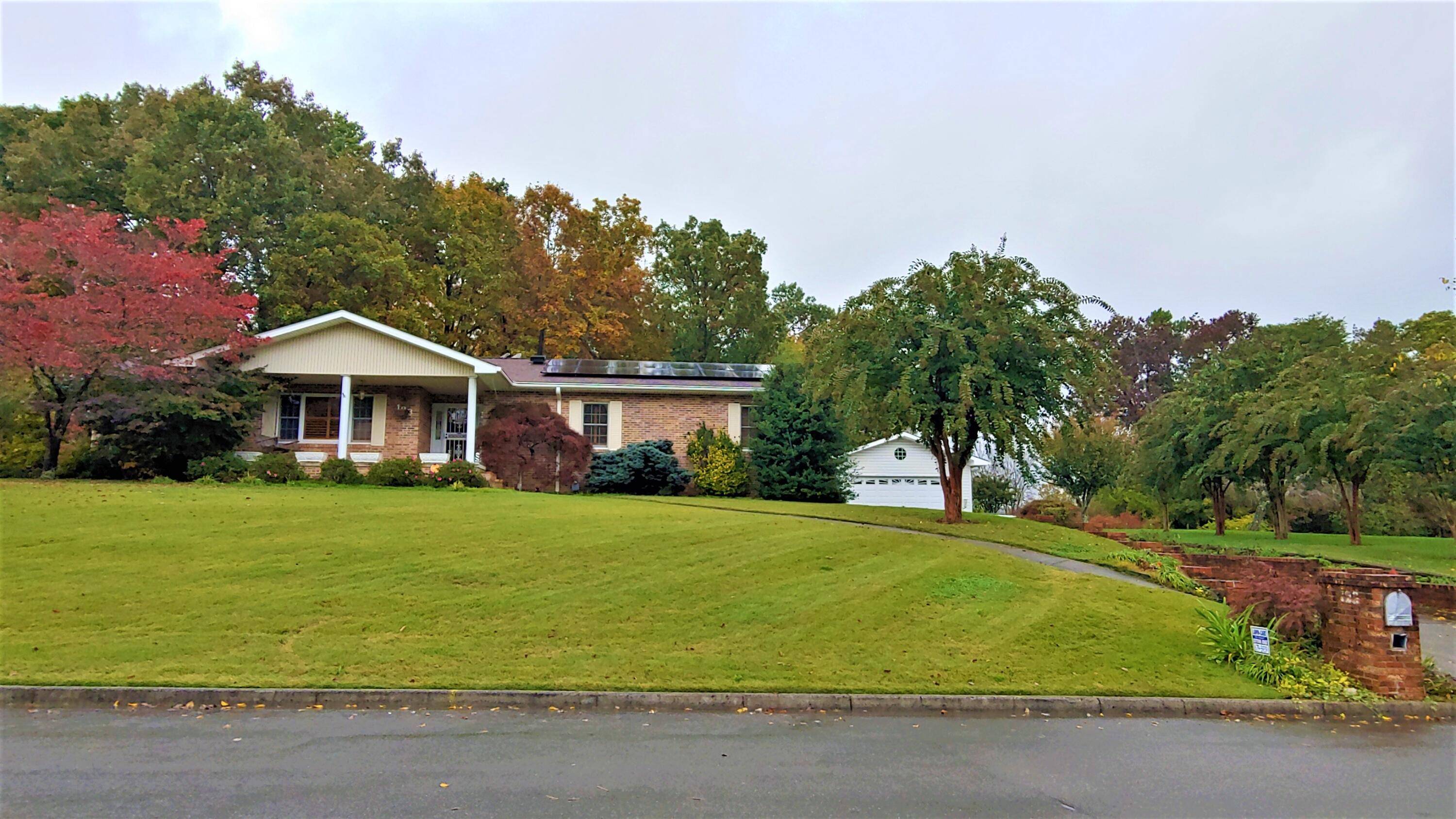$481,000
$479,000
0.4%For more information regarding the value of a property, please contact us for a free consultation.
3 Beds
4 Baths
2,300 SqFt
SOLD DATE : 12/22/2021
Key Details
Sold Price $481,000
Property Type Single Family Home
Sub Type Single Family Residence
Listing Status Sold
Purchase Type For Sale
Square Footage 2,300 sqft
Price per Sqft $209
Subdivision Hendricks
MLS Listing ID 1345526
Sold Date 12/22/21
Style Contemporary
Bedrooms 3
Full Baths 3
Half Baths 1
Year Built 1980
Lot Size 1.240 Acres
Acres 1.24
Lot Dimensions 226x225
Property Sub-Type Single Family Residence
Source Greater Chattanooga REALTORS®
Property Description
Everything you are looking for in this spacious home. The main level consists of separate dining room, living room, family room, sun room, 3 bedrooms, 2 baths with a laundry/pantry/half bath room. Partial Finished basement has a 2 car garage/workshop with storage rooms and mother in law living quarters. Home is equipped with 16 solar panels and a generac generator. Detached 20x30x14 high garage perfect for RV storage. Patio/Entertainment Area with a fountain out back for those who like to entertain. This home is on a double lot featuring a garden spot, crabapple tree, muscadine vines, blueberry bushes, fig tree and apple trees
Location
State TN
County Anderson
Area 1.24
Rooms
Basement Finished, Partial
Interior
Interior Features Eat-in Kitchen, Granite Counters, Primary Downstairs, Separate Dining Room, Sitting Area, Sound System, Tub/shower Combo, Walk-In Closet(s)
Heating Electric, Natural Gas
Cooling Central Air, Electric, Multi Units
Flooring Hardwood, Tile
Fireplaces Number 1
Fireplaces Type Den, Family Room, Gas Log
Equipment Generator
Fireplace Yes
Window Features Insulated Windows,Skylight(s),Vinyl Frames
Appliance Microwave, Gas Water Heater, Gas Range, Double Oven, Disposal, Dishwasher, Convection Oven
Heat Source Electric, Natural Gas
Laundry Electric Dryer Hookup, Gas Dryer Hookup, Laundry Room, Washer Hookup
Exterior
Parking Features Basement, Garage Door Opener
Garage Spaces 3.0
Garage Description Attached, Basement, Garage Door Opener
Utilities Available Electricity Available, Sewer Connected, Underground Utilities
View Other
Roof Type Shingle
Porch Deck, Patio, Porch, Porch - Covered
Total Parking Spaces 3
Garage Yes
Building
Lot Description Level
Faces From Knoxville north on Pellissippi Parkway, right on Lafayette Drive, Right on Hendrix Drive, Property on
Story One
Foundation Slab
Water Public
Architectural Style Contemporary
Structure Type Brick
Schools
Elementary Schools Woodland Park
Middle Schools Jefferson
High Schools Oak Ridge High
Others
Senior Community No
Tax ID 100j A 059.00 000
Security Features Security System,Smoke Detector(s)
Acceptable Financing Cash, Conventional, Owner May Carry
Listing Terms Cash, Conventional, Owner May Carry
Read Less Info
Want to know what your home might be worth? Contact us for a FREE valuation!

Our team is ready to help you sell your home for the highest possible price ASAP
"My job is to find and attract mastery-based agents to the office, protect the culture, and make sure everyone is happy! "






