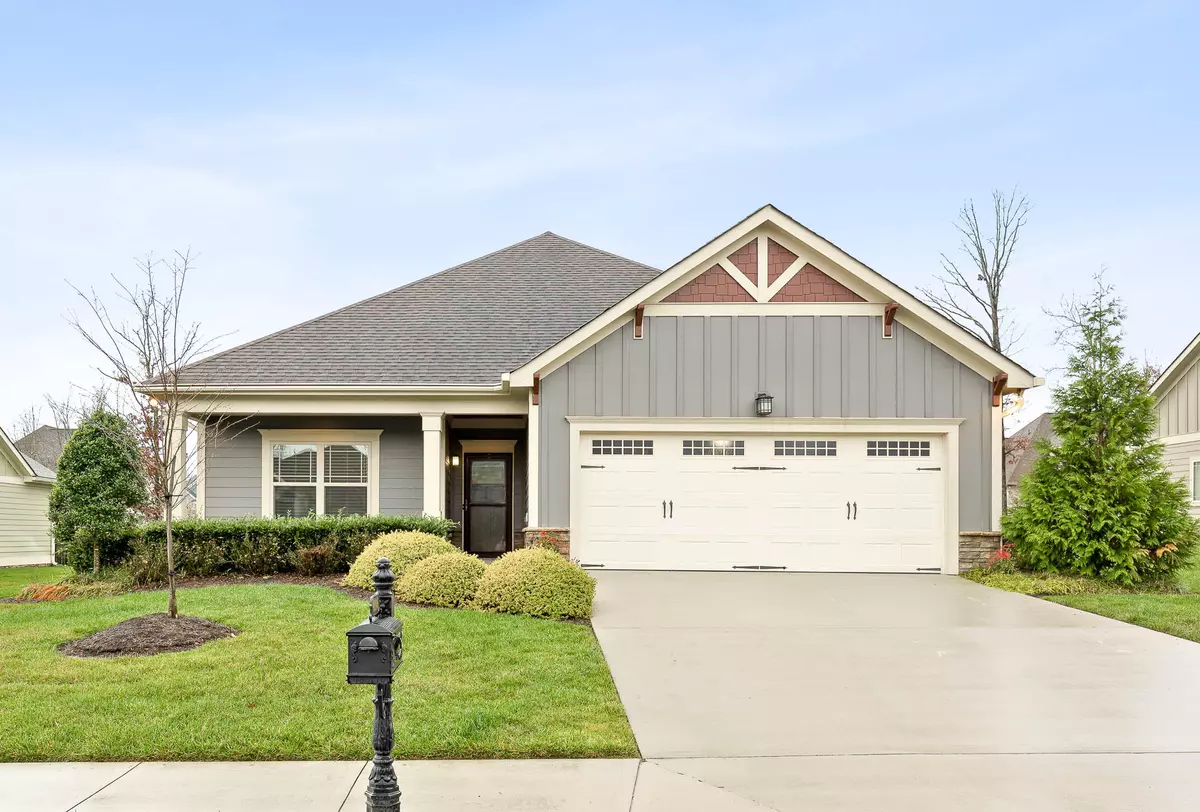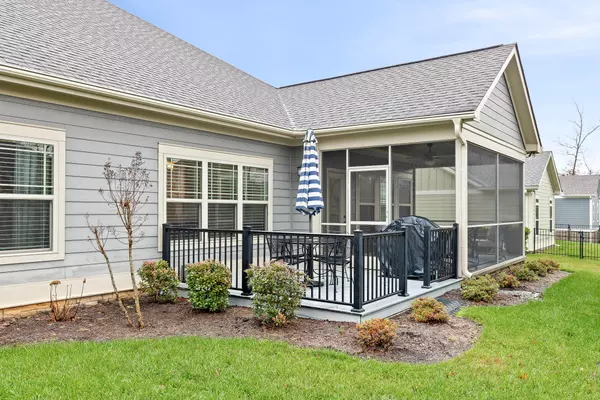$450,000
$450,000
For more information regarding the value of a property, please contact us for a free consultation.
3 Beds
2 Baths
1,912 SqFt
SOLD DATE : 02/06/2023
Key Details
Sold Price $450,000
Property Type Single Family Home
Sub Type Single Family Residence
Listing Status Sold
Purchase Type For Sale
Square Footage 1,912 sqft
Price per Sqft $235
Subdivision Greenbriar Cove
MLS Listing ID 1365923
Sold Date 02/06/23
Bedrooms 3
Full Baths 2
HOA Fees $240/mo
Originating Board Greater Chattanooga REALTORS®
Year Built 2014
Lot Size 10,454 Sqft
Acres 0.24
Lot Dimensions 80X130
Property Description
Live the good life in Greenbriar Cove without all the yard work! You'll be delighted in this one-level, easy living home that is spotless AND gorgeous. From the rich hardwood floors to the perfectly-sized screen porch, the thoughtful details are everywhere. Your kitchen is waiting to gather friends around the large island with gleaming granite and the stainless appliances pair nicely with a stacked tile backsplash. Natural light floods this living space that combines the kitchen, dining and living areas so the conversations never have to pause! The primary suite offers plush carpet and plenty of room and has a luxurious ensuite bath with dual sinks, glass and tile shower and a soaking tub. There are two additional bedrooms and another full bath for guests. A spacious laundry room and deep sink will help keep everything tidy and clean! Enjoy your morning coffee or evening glass of wine from your porch or patio that offers access to the adorable backyard. Walk the sidewalks or nature paths, stroll around the lake, take a lap in the pool or just gather with friends in this active neighborhood where you'll settle in to the bliss of low-maintenance living. Nearby are eateries in Cambridge Square, walking paths on the Collegedale Greenway and the local library! It all awaits you right here at your new home in Greenbriar Cove. At Greenbriar Cove, a master planned community - age 55+, residents choose more than a home - they choose a lifestyle which offers the simple pleasures and enjoyment of a master planned community. Conveniently located and surrounded by natural beauty, Greenbriar Cove stands apart with it's 100 acres of picturesque rolling green terrain, mature trees, conservation areas and beautiful lakes. There are HOA fees: $240/month with a one time transfer fee of $1,500.00 due upon closing. Your HOA fees pays for: maintaining your yard fully, maintaining all GBC common grounds and gives you access to the 8,000 sq ft community center.
Location
State TN
County Hamilton
Area 0.24
Rooms
Basement None
Interior
Interior Features Double Vanity, Granite Counters, High Ceilings, Open Floorplan, Pantry, Primary Downstairs, Separate Dining Room, Separate Shower, Split Bedrooms, Tub/shower Combo, Walk-In Closet(s), Whirlpool Tub
Heating Central, Electric
Cooling Central Air, Electric
Flooring Carpet, Hardwood, Tile
Fireplaces Number 1
Fireplaces Type Gas Log, Great Room
Fireplace Yes
Window Features Insulated Windows,Vinyl Frames
Appliance Free-Standing Electric Range, Electric Water Heater, Dishwasher
Heat Source Central, Electric
Laundry Electric Dryer Hookup, Gas Dryer Hookup, Laundry Room, Washer Hookup
Exterior
Parking Features Garage Door Opener, Garage Faces Front, Kitchen Level
Garage Spaces 2.0
Garage Description Attached, Garage Door Opener, Garage Faces Front, Kitchen Level
Pool Community
Community Features Clubhouse, Sidewalks, Pond
Utilities Available Cable Available, Electricity Available, Phone Available, Sewer Connected, Underground Utilities
Roof Type Asphalt,Shingle
Porch Porch, Porch - Covered, Porch - Screened
Total Parking Spaces 2
Garage Yes
Building
Lot Description Level, Split Possible, Sprinklers In Front, Sprinklers In Rear
Faces I-75 N to Exit 9 (Volkswagen exit) turn right on Apison Pike, turn right on Ooltewah Ringgold rd., right into Greenbriar Cove on Leyland Dr. Stay on Leyland Drive. Home on the right.
Story One
Foundation Slab
Water Public
Structure Type Fiber Cement,Stone
Schools
Elementary Schools Wolftever Elementary
Middle Schools Ooltewah Middle
High Schools Ooltewah
Others
Senior Community Yes
Tax ID 140k F 003
Security Features Smoke Detector(s)
Acceptable Financing Cash, Conventional, FHA, VA Loan, Owner May Carry
Listing Terms Cash, Conventional, FHA, VA Loan, Owner May Carry
Read Less Info
Want to know what your home might be worth? Contact us for a FREE valuation!

Our team is ready to help you sell your home for the highest possible price ASAP
"My job is to find and attract mastery-based agents to the office, protect the culture, and make sure everyone is happy! "






