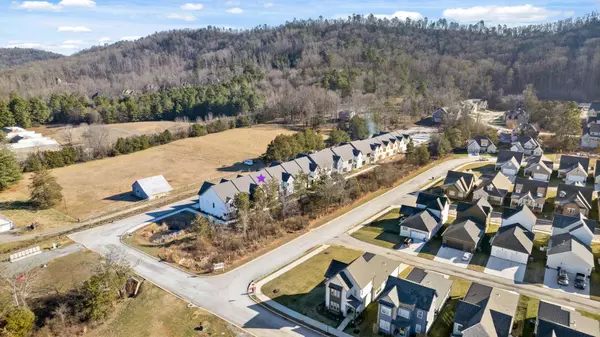$410,000
$410,000
For more information regarding the value of a property, please contact us for a free consultation.
3 Beds
3 Baths
1,896 SqFt
SOLD DATE : 03/03/2023
Key Details
Sold Price $410,000
Property Type Townhouse
Sub Type Townhouse
Listing Status Sold
Purchase Type For Sale
Square Footage 1,896 sqft
Price per Sqft $216
Subdivision Barnsley Park
MLS Listing ID 1367144
Sold Date 03/03/23
Bedrooms 3
Full Baths 2
Half Baths 1
HOA Fees $106/ann
Originating Board Greater Chattanooga REALTORS®
Year Built 2021
Lot Dimensions 100x30
Property Description
Welcome to 9638 Dutton Lane in the Barnsley Park development! Conveniently located townhome with a country feel. From the gorgeous curb appeal, you'll enter the front door to beautiful hardwood floors which flow through the open concept kitchen, living room, and dining space. The spacious living room offers large windows to allow for plenty of natural light along with a gas log fireplace. The living room is open to a large dining space to comfortably seat a large group of people. Access to your private patio is accessible from this area. The kitchen offers granite countertops and a large island with bar seating. Off the kitchen offers a large walk-in pantry for your storage needs. The main level also offers access to your garage and a half bathroom. Up the beautiful hardwood staircase leads to master with en suite, laundry room, full bathroom, and two additional bedrooms. As you enter into your spacious master you are greeted with large windows and access to a private Master balcony. The master ensuite offers double sinks, large tiled shower, freestanding soaker tub, spacious walk-in closet, and ample luxury. The two additional bedrooms offer large closets with a beautiful shared bathroom. The upgraded finishes extend into your upstairs laundry room. The inside of this home offers open concept living for a variety of lifestyles with lawn maintenance included in your HOA dues.
Location
State TN
County Hamilton
Rooms
Basement None
Interior
Interior Features Connected Shared Bathroom, Double Vanity, En Suite, Granite Counters, High Ceilings, Open Floorplan, Pantry, Separate Dining Room, Separate Shower, Soaking Tub, Tub/shower Combo, Walk-In Closet(s)
Heating Ceiling, Central
Cooling Central Air, Electric
Flooring Carpet, Tile
Fireplaces Number 1
Fireplaces Type Den, Family Room, Gas Log
Fireplace Yes
Window Features Vinyl Frames
Appliance Refrigerator, Microwave, Free-Standing Electric Range, Electric Water Heater, Disposal, Dishwasher
Heat Source Ceiling, Central
Laundry Electric Dryer Hookup, Gas Dryer Hookup, Laundry Room, Washer Hookup
Exterior
Parking Features Garage Faces Front, Kitchen Level
Garage Spaces 2.0
Garage Description Attached, Garage Faces Front, Kitchen Level
Community Features Sidewalks
Utilities Available Cable Available, Electricity Available, Phone Available, Sewer Connected, Underground Utilities
Roof Type Shingle
Porch Covered, Deck, Patio, Porch, Porch - Covered
Total Parking Spaces 2
Garage Yes
Building
Lot Description Level, Split Possible, Wooded
Faces Take 75 N toward Ooltewah, Right on exit 9 (Volkswagen Drive exit). Turn right on Apison Pike (approximately 2.5 miles). Turn right Ooltewah Ringgold Rd (approximately 1 mile to Barnsley Park Subdivision), on left just after Bill Reed Rd. Barnsley Park Subdivision will be on right.
Story Two
Foundation Block, Slab
Water Public
Structure Type Brick,Fiber Cement
Schools
Elementary Schools Wolftever Elementary
Middle Schools Ooltewah Middle
High Schools Ooltewah
Others
Senior Community No
Tax ID 150d D 004
Acceptable Financing Cash, Conventional, FHA, VA Loan, Owner May Carry
Listing Terms Cash, Conventional, FHA, VA Loan, Owner May Carry
Read Less Info
Want to know what your home might be worth? Contact us for a FREE valuation!

Our team is ready to help you sell your home for the highest possible price ASAP

"My job is to find and attract mastery-based agents to the office, protect the culture, and make sure everyone is happy! "






