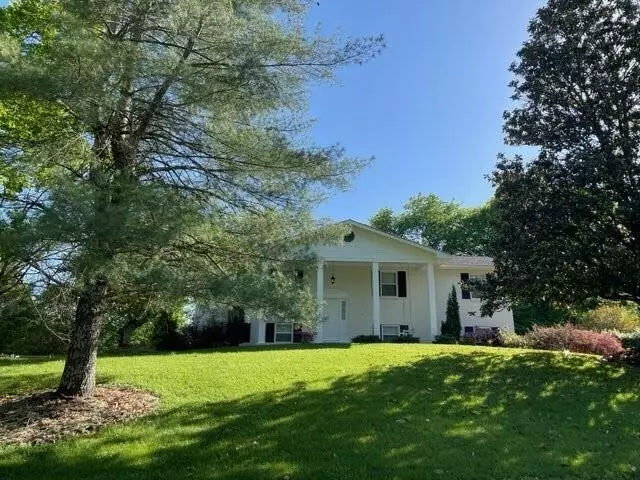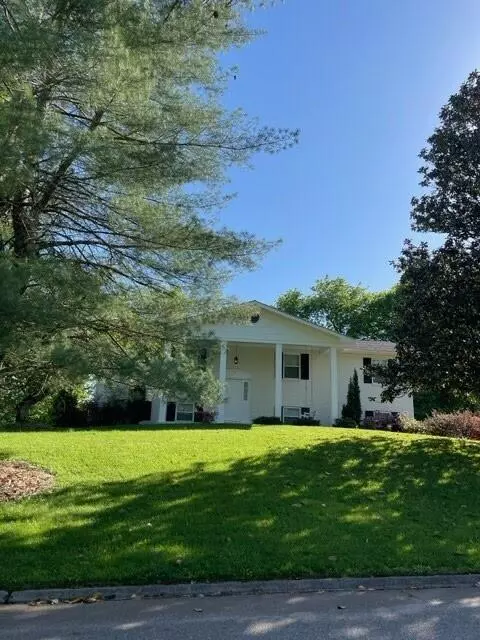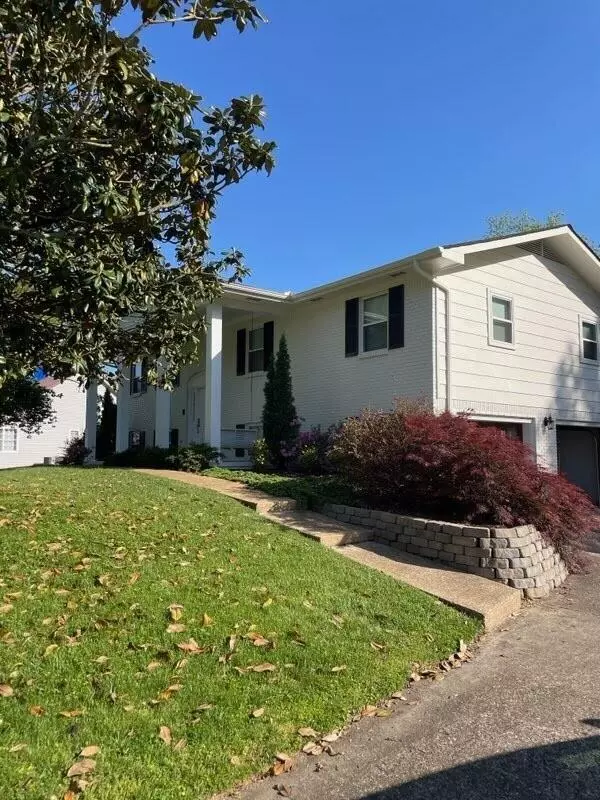$360,000
$374,900
4.0%For more information regarding the value of a property, please contact us for a free consultation.
3 Beds
3 Baths
2,047 SqFt
SOLD DATE : 06/15/2023
Key Details
Sold Price $360,000
Property Type Single Family Home
Sub Type Single Family Residence
Listing Status Sold
Purchase Type For Sale
Square Footage 2,047 sqft
Price per Sqft $175
Subdivision Wyndsor Ests
MLS Listing ID 1372446
Sold Date 06/15/23
Style Split Foyer
Bedrooms 3
Full Baths 2
Half Baths 1
Originating Board Greater Chattanooga REALTORS®
Year Built 1974
Lot Size 0.350 Acres
Acres 0.35
Lot Dimensions 100X152.4
Property Description
The perfect home you've been waiting for! This beautifully updated classic will steal your heart with the long two-story plantation style front porch, huge hardwood living and dining rooms with open staircase, newly remodeled kitchen with granite counters, cabinets and recessed lights. There is a separate dining room and a new covered trex deck with wire, railing and gas grill overlooking a large landscape lawn. All bedrooms are large and also redone. The huge rec room has a masonry fireplace, projector and screen. The oversized laundry room also has a half bath. The garage has plenty of room for hobbies and two beautiful new wood grain garage doors. The windows have also been upgraded. Offered by a detailed seller for a fussy buyer.
Location
State TN
County Hamilton
Area 0.35
Rooms
Basement Finished
Interior
Interior Features Bidet, Granite Counters, Low Flow Plumbing Fixtures, Separate Dining Room
Heating Central, Natural Gas
Cooling Central Air
Flooring Carpet, Hardwood, Tile
Fireplaces Number 1
Fireplaces Type Recreation Room, Wood Burning
Fireplace Yes
Window Features ENERGY STAR Qualified Windows,Insulated Windows
Appliance Microwave, Gas Water Heater, Free-Standing Gas Range, Double Oven, Disposal, Dishwasher
Heat Source Central, Natural Gas
Laundry Electric Dryer Hookup, Gas Dryer Hookup, Laundry Room, Washer Hookup
Exterior
Exterior Feature Gas Grill
Parking Features Garage Door Opener
Garage Spaces 2.0
Garage Description Attached, Garage Door Opener
Utilities Available Cable Available, Electricity Available, Phone Available
Roof Type Shingle
Porch Covered, Deck, Patio, Porch, Porch - Covered
Total Parking Spaces 2
Garage Yes
Building
Lot Description Level, Sloped
Faces From Northgate Mall: North on Hixson Pk, Left on Middle Valley Rd, Left on Wyndsor Dr, House on the left.
Foundation Block
Sewer Septic Tank
Architectural Style Split Foyer
Structure Type Brick,Other
Schools
Elementary Schools Middle Valley Elementary
Middle Schools Hixson Middle
High Schools Hixson High
Others
Senior Community No
Tax ID 083i B 045
Security Features Smoke Detector(s)
Acceptable Financing Cash, Conventional, Owner May Carry
Listing Terms Cash, Conventional, Owner May Carry
Read Less Info
Want to know what your home might be worth? Contact us for a FREE valuation!

Our team is ready to help you sell your home for the highest possible price ASAP

"My job is to find and attract mastery-based agents to the office, protect the culture, and make sure everyone is happy! "






