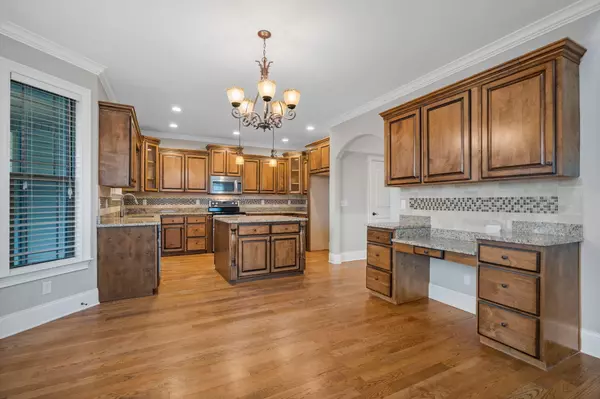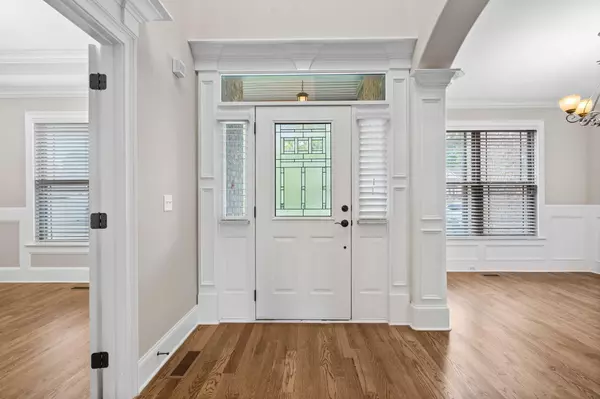$560,000
$555,000
0.9%For more information regarding the value of a property, please contact us for a free consultation.
4 Beds
4 Baths
3,070 SqFt
SOLD DATE : 07/18/2023
Key Details
Sold Price $560,000
Property Type Single Family Home
Sub Type Single Family Residence
Listing Status Sold
Purchase Type For Sale
Square Footage 3,070 sqft
Price per Sqft $182
Subdivision Bentwood Cove
MLS Listing ID 1367536
Sold Date 07/18/23
Bedrooms 4
Full Baths 3
Half Baths 1
Originating Board Greater Chattanooga REALTORS®
Year Built 2013
Lot Size 10,454 Sqft
Acres 0.24
Lot Dimensions 85X124.31
Property Description
This beautiful home in Bentwood Cove is situated near the end of a cul de sac. It has a beautiful combination of stone and brick in the front of the home. As you enter the home you walk into a large foyer with an office to your right and an open dining room to your left. The spacious kitchen with a large granite island offers an abundance of work space along with plentiful cabinets. There is a breakfast area that leads to the large living room with cathedral ceilings and a warm fireplace. The guest bath is off of the hallway from the living room. The master is on the main level. It offers a large en-suite bath with double vanities, jetted tub and a walk in shower. Along side you will find the large walk in closet.
Walk upstairs and you will find 3 spacious bedrooms, a large full bath, a huge bonus and another full bath.
Outside offers a roomy screened in porch and an open deck for grilling. There is a beautiful stone patio in the back for additional entertaining.
This home is within walking distance of Apison Elementary and East Hamilton. Only a few miles from the Food City and construction of Publix. Don't miss your opportunity to preview this gorgeous home.
Location
State TN
County Hamilton
Area 0.24
Rooms
Basement Crawl Space
Interior
Interior Features Cathedral Ceiling(s), Granite Counters, Open Floorplan, Pantry, Primary Downstairs, Separate Dining Room, Separate Shower, Walk-In Closet(s), Whirlpool Tub
Heating Electric, Natural Gas
Cooling Central Air, Electric
Flooring Carpet, Hardwood
Fireplaces Number 1
Fireplaces Type Gas Log
Fireplace Yes
Window Features Insulated Windows,Vinyl Frames
Appliance Microwave, Free-Standing Gas Range, Dishwasher
Heat Source Electric, Natural Gas
Laundry Electric Dryer Hookup, Gas Dryer Hookup, Laundry Room, Washer Hookup
Exterior
Parking Features Garage Door Opener, Kitchen Level
Garage Spaces 2.0
Garage Description Attached, Garage Door Opener, Kitchen Level
Community Features Sidewalks
Utilities Available Electricity Available, Phone Available, Sewer Connected, Underground Utilities
Roof Type Shingle
Porch Deck, Patio, Porch, Porch - Screened
Total Parking Spaces 2
Garage Yes
Building
Lot Description Level, Sprinklers In Front, Sprinklers In Rear
Faces East on East Brainerd Road, Cross over Ooltewah-Ringgold Road, Continue out on East Brainerd Road and Bentwood Cove will be on your Left, Right before you get to Apison Elementary. Take first Right on Fieldcrest and then continue to Meadowstone Drive, turn Right, House is third on the Right
Story One and One Half
Foundation Block
Structure Type Brick,Stone,Other
Schools
Elementary Schools Apison Elementary
Middle Schools East Hamilton
High Schools East Hamilton
Others
Senior Community No
Tax ID 173a D 113
Security Features Security System
Acceptable Financing Cash, Conventional, FHA, VA Loan, Owner May Carry
Listing Terms Cash, Conventional, FHA, VA Loan, Owner May Carry
Read Less Info
Want to know what your home might be worth? Contact us for a FREE valuation!

Our team is ready to help you sell your home for the highest possible price ASAP

"My job is to find and attract mastery-based agents to the office, protect the culture, and make sure everyone is happy! "






