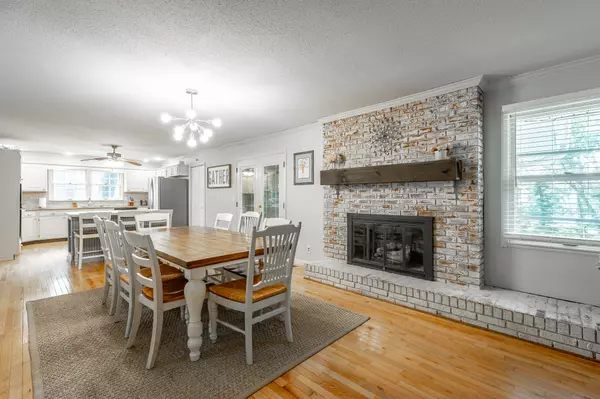$435,000
$419,000
3.8%For more information regarding the value of a property, please contact us for a free consultation.
4 Beds
3 Baths
2,325 SqFt
SOLD DATE : 07/28/2023
Key Details
Sold Price $435,000
Property Type Single Family Home
Sub Type Single Family Residence
Listing Status Sold
Purchase Type For Sale
Square Footage 2,325 sqft
Price per Sqft $187
Subdivision Timberwyck
MLS Listing ID 1375188
Sold Date 07/28/23
Bedrooms 4
Full Baths 2
Half Baths 1
Originating Board Greater Chattanooga REALTORS®
Year Built 1973
Lot Size 0.700 Acres
Acres 0.7
Lot Dimensions 153.27X206.45
Property Description
Beautiful brick rancher tucked away on a huge private lot in the heart of Hixson! As soon as you pull up to the home you will notice the rocking chair front porch and mature shade trees that provide plenty of shade and privacy for your morning coffee outside and family gatherings. The backyard offers even more space with plenty of room for entertaining and outdoor activities! As you enter the home you will notice all of the natural light, beautiful hardwoods and brick fireplace located centrally in the open dining/kitchen area. Off of the dining room is a nice screened in porch that overlooks the QUIET and spacious backyard! The kitchen has been recently updated with new cabinets, countertops, backsplash, eat up island and appliances that all remain with the home. Right off of the kitchen is a huge laundry room with a half bath and a large office/ bonus room that could easily be turned into a 5th bedroom. With all 4 of the bedrooms, 2 baths and living space on the main level this one is a must see! Downstairs, you will find a massive 2 car garage plus workshop that would be perfect for storage! Last, but not least -- the roof and HVAC have been replaced in the last 2 years! All of this conveniently located just minutes to HWY 153, Hixson Pike, shopping & restaurants! Call today to book a showing!
Location
State TN
County Hamilton
Area 0.7
Rooms
Basement Full
Interior
Interior Features Eat-in Kitchen, Primary Downstairs, Separate Dining Room
Heating Central, Natural Gas
Cooling Central Air, Electric
Fireplaces Number 1
Fireplaces Type Den, Family Room, Gas Log
Fireplace Yes
Window Features Storm Window(s),Window Treatments
Appliance Wall Oven, Microwave, Disposal, Dishwasher
Heat Source Central, Natural Gas
Exterior
Parking Features Basement, Garage Door Opener
Garage Description Basement, Garage Door Opener
Utilities Available Electricity Available, Sewer Connected
Roof Type Shingle
Porch Covered, Deck, Patio, Porch, Porch - Covered, Porch - Screened
Garage No
Building
Lot Description Gentle Sloping
Faces North on 153 right on Grubb left on Lower Mill, right on Hartman.
Story One
Foundation Block
Structure Type Brick
Schools
Elementary Schools Hixson Elementary
Middle Schools Hixson Middle
High Schools Hixson High
Others
Senior Community No
Tax ID 100b A 006.30
Security Features Security System
Acceptable Financing Cash, Conventional, FHA, VA Loan, Owner May Carry
Listing Terms Cash, Conventional, FHA, VA Loan, Owner May Carry
Read Less Info
Want to know what your home might be worth? Contact us for a FREE valuation!

Our team is ready to help you sell your home for the highest possible price ASAP

"My job is to find and attract mastery-based agents to the office, protect the culture, and make sure everyone is happy! "






