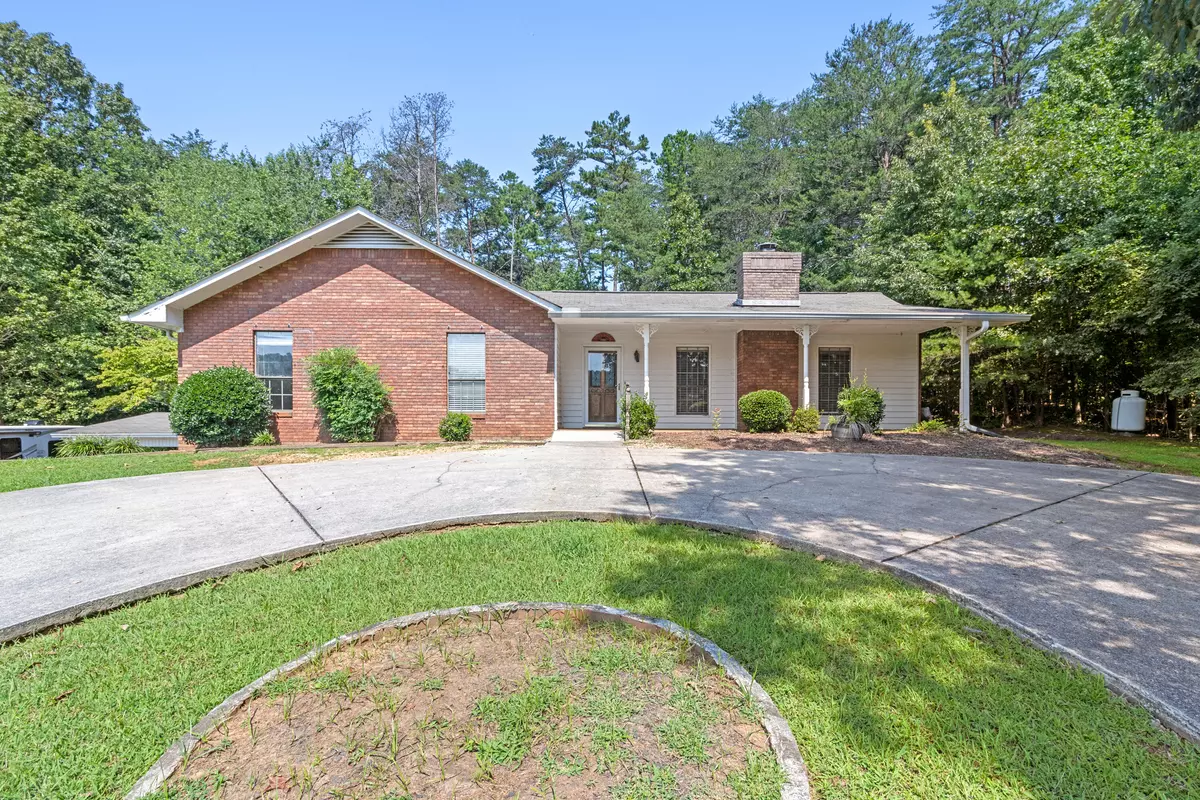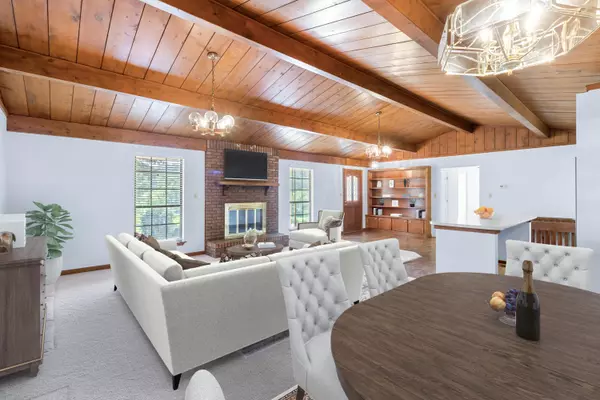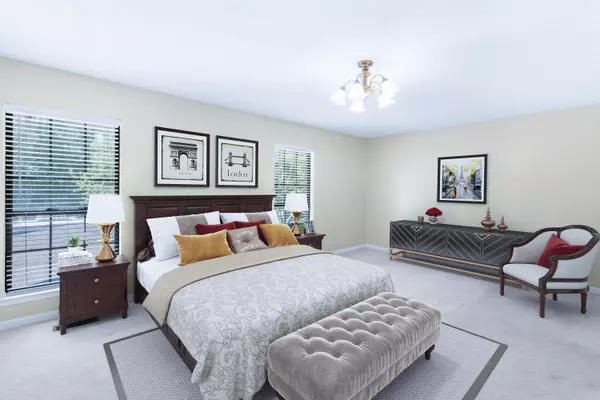$375,000
$457,700
18.1%For more information regarding the value of a property, please contact us for a free consultation.
3 Beds
3 Baths
2,117 SqFt
SOLD DATE : 09/06/2023
Key Details
Sold Price $375,000
Property Type Single Family Home
Sub Type Single Family Residence
Listing Status Sold
Purchase Type For Sale
Square Footage 2,117 sqft
Price per Sqft $177
MLS Listing ID 1378605
Sold Date 09/06/23
Bedrooms 3
Full Baths 3
Originating Board Greater Chattanooga REALTORS®
Year Built 1984
Lot Size 4.440 Acres
Acres 4.44
Lot Dimensions 147.50X896.77
Property Description
Welcome home to 10511 E. Brainerd Road located in sought after Apison, Tennessee. Are you looking for privacy but within minutes to everything you need...shopping, dining, medical facilities, award winning elementary, middle, and high schools, and easy access to Chattanooga, Cleveland and Dalton, Ga. Come home to 4.4 beautiful acres with privacy and so many possibilities. A front circular driveway will lead you directly onto your front porch without steps and continue into the living space on the main floor consisting of formal and informal areas. Expansion area already completed with a sunroom. On the lower level, there is approximately 345 square feet of finished living area with natural light and a bathroom. A separate pedestrian door leads to this space which would be ideal to use for a special space for a teen/mother in love or maybe even a business. The buyer will want to check and verify all information concerning the use of this space. There is an additional 645 square feet of partially finished space and 673 square feet for the garage. Please view the document tab in the listing for floorplan sketch, survey, and other documents. You will also want to visit the photo tab. A picture is worth a thousand words.
Location
State TN
County Hamilton
Area 4.44
Rooms
Basement Finished, Full, Unfinished
Interior
Interior Features Open Floorplan, Primary Downstairs, Tub/shower Combo, Walk-In Closet(s)
Heating Central, Electric, Propane
Cooling Central Air, Electric
Flooring Carpet, Vinyl
Fireplaces Number 1
Fireplaces Type Gas Log, Living Room
Fireplace Yes
Appliance Refrigerator, Microwave, Free-Standing Electric Range, Electric Water Heater, Disposal, Dishwasher
Heat Source Central, Electric, Propane
Laundry Electric Dryer Hookup, Gas Dryer Hookup, Laundry Room, Washer Hookup
Exterior
Parking Features Garage Faces Front, Garage Faces Side
Garage Spaces 2.0
Garage Description Attached, Garage Faces Front, Garage Faces Side
Utilities Available Electricity Available
View Mountain(s)
Roof Type Asphalt,Shingle
Porch Deck, Patio, Porch, Porch - Covered
Total Parking Spaces 2
Garage Yes
Building
Lot Description Gentle Sloping, Level, Wooded
Faces Go 3.1 miles on E. Brainerd Road from the intersection of Ooltewah Ringgold Road. 10511 E. Brainerd Road will be on your left. The driveway is just passed Stepping Rock Drive and Weatherwood Trail. Property is to the right of the shared driveway.
Story One
Foundation Slab
Sewer Septic Tank
Water Public
Structure Type Brick,Other
Schools
Elementary Schools Apison Elementary
Middle Schools East Hamilton
High Schools East Hamilton
Others
Senior Community No
Tax ID 173 007.02
Acceptable Financing Cash, Conventional
Listing Terms Cash, Conventional
Special Listing Condition Trust
Read Less Info
Want to know what your home might be worth? Contact us for a FREE valuation!

Our team is ready to help you sell your home for the highest possible price ASAP
"My job is to find and attract mastery-based agents to the office, protect the culture, and make sure everyone is happy! "






