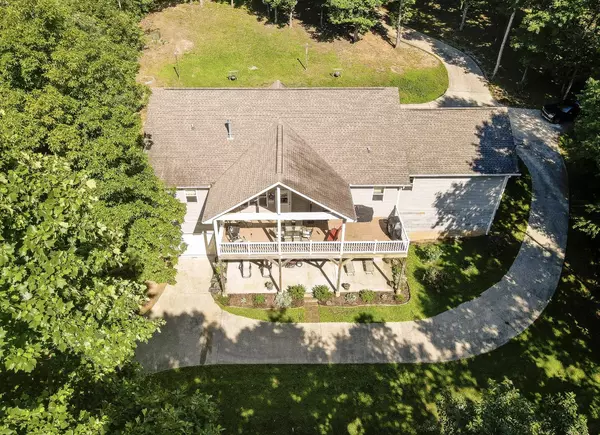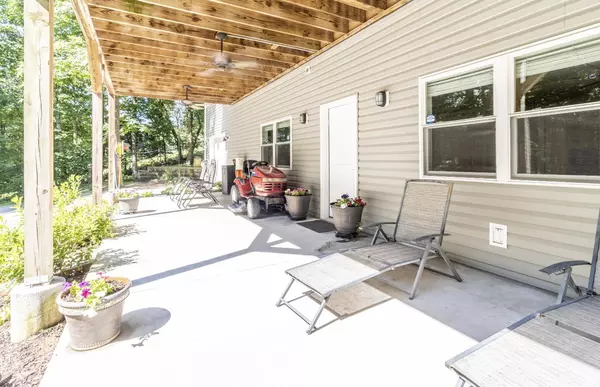$578,000
$699,900
17.4%For more information regarding the value of a property, please contact us for a free consultation.
3 Beds
3 Baths
2,944 SqFt
SOLD DATE : 10/24/2023
Key Details
Sold Price $578,000
Property Type Single Family Home
Sub Type Single Family Residence
Listing Status Sold
Purchase Type For Sale
Square Footage 2,944 sqft
Price per Sqft $196
MLS Listing ID 1375887
Sold Date 10/24/23
Bedrooms 3
Full Baths 3
Originating Board Greater Chattanooga REALTORS®
Year Built 2014
Lot Size 5.490 Acres
Acres 5.49
Lot Dimensions 249.9X1331.27
Property Description
I can't stress enough how you do NOT want to miss out on this absolutely gorgeous home!
With beautiful landscaping, an abundance of space and storage, and tons of privacy while also being close to entertainment and interstates. This home sits only 20 minutes to Downtown Chattanooga, 20 minutes to Dalton, and less than 10 minutes to Red Clay Resort.
The top level of the home has a spacious two car garage, covered front porch, and through the front door-- an open floor plan with high ceilings, cozy fireplace, and large windows for lots of natural light. The spacious master bedroom, bathroom, and closet will leave you speechless! Many mornings of drinking hot coffee, smelling fresh flowers, and listening to the rain will be enjoyed on the back deck off the kitchen.
Downstairs is basically another home -- complete with a full bathroom, bedroom, multiple closets, and two large living spaces/bonus rooms. Don't forget the extended one-car garage and yet another covered porch/patio area. Additional facts about the home that make it TOP OF THE LINE:
Instant hot water, 6 inch walls with 50% more insulation for economic efficiency, gas fireplace, gas stove, built-n vac pack, custom built to have several handy features, and more!
Let's make this place your HOME! Call for your showing today.
Location
State TN
County Hamilton
Area 5.49
Rooms
Basement Finished, Full
Interior
Interior Features Double Vanity, Eat-in Kitchen, Open Floorplan, Primary Downstairs, Separate Dining Room, Tub/shower Combo, Walk-In Closet(s)
Heating Central, Electric, Natural Gas, Propane
Cooling Central Air, Electric
Fireplaces Number 1
Fireplaces Type Gas Log, Living Room
Fireplace Yes
Appliance Refrigerator, Microwave, Free-Standing Gas Range, Dishwasher
Heat Source Central, Electric, Natural Gas, Propane
Laundry Electric Dryer Hookup, Gas Dryer Hookup, Laundry Room, Washer Hookup
Exterior
Parking Features Basement, Garage Faces Front, Kitchen Level, Off Street
Garage Spaces 2.0
Garage Description Attached, Basement, Garage Faces Front, Kitchen Level, Off Street
Utilities Available Electricity Available
Roof Type Asphalt,Shingle
Porch Covered, Deck, Patio, Porch, Porch - Covered
Total Parking Spaces 2
Garage Yes
Building
Faces From Ooltewah-Ringgold Rd (TN-321). Go for 0.9 mi. Turn right onto E Brainerd Rd. Go for 5.6 mi. Turn right onto Apison Pike (TN-317). Go for 1.8 mi. Turn left onto Howardsville Rd. Home is on the left.
Story Two
Foundation Concrete Perimeter
Water Public
Structure Type Other
Schools
Elementary Schools Apison Elementary
Middle Schools Lake Forest Middle School
High Schools East Hamilton
Others
Senior Community No
Tax ID 162 058.01
Security Features Security System,Smoke Detector(s)
Acceptable Financing Cash, Conventional, FHA, VA Loan, Owner May Carry
Listing Terms Cash, Conventional, FHA, VA Loan, Owner May Carry
Read Less Info
Want to know what your home might be worth? Contact us for a FREE valuation!

Our team is ready to help you sell your home for the highest possible price ASAP
"My job is to find and attract mastery-based agents to the office, protect the culture, and make sure everyone is happy! "






