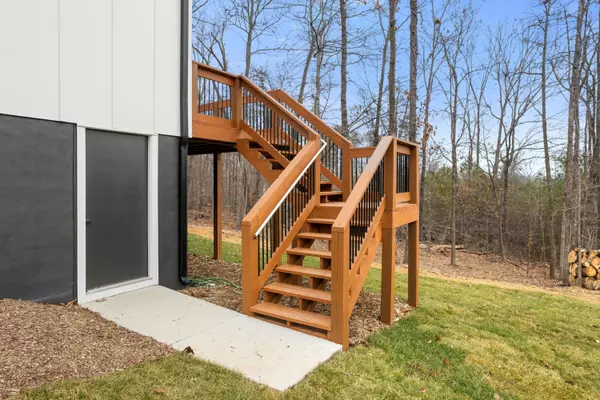$380,000
$380,000
For more information regarding the value of a property, please contact us for a free consultation.
2 Beds
3 Baths
1,902 SqFt
SOLD DATE : 02/01/2024
Key Details
Sold Price $380,000
Property Type Single Family Home
Sub Type Single Family Residence
Listing Status Sold
Purchase Type For Sale
Square Footage 1,902 sqft
Price per Sqft $199
MLS Listing ID 1384852
Sold Date 02/01/24
Style A-Frame
Bedrooms 2
Full Baths 2
Half Baths 1
Originating Board Greater Chattanooga REALTORS®
Year Built 2023
Lot Size 0.760 Acres
Acres 0.76
Lot Dimensions 150X220
Property Description
Nestled on a sprawling .75-acre lot in the charming community of Ooltewah, a new construction masterpiece awaits those seeking a blend of modern living and scenic surroundings. This two-bedroom home boasts an additional bonus room, providing flexibility for a home office, guest room, or recreational space to suit your lifestyle. The thoughtfully designed layout includes 2.5 bathrooms, ensuring convenience and comfort for residents and guests alike. A standout feature of this residence is the basement, offering ample storage space or the potential for a personalized workshop or hobby area. With meticulous attention to detail and a perfect marriage of functionality and aesthetics, this home in Ooltewah surrounded by the tranquility of nature on a generous lot, is a gem combines the allure of a serene setting with the sophistication of a thoughtfully crafted residence. Book your showing today.
Location
State TN
County Hamilton
Area 0.76
Rooms
Basement Finished, Partial
Interior
Interior Features Eat-in Kitchen, High Ceilings, Primary Downstairs, Tub/shower Combo
Heating Central, Electric
Cooling Central Air, Electric
Flooring Luxury Vinyl, Plank, Tile
Fireplaces Number 1
Fireplaces Type Electric, Living Room
Fireplace Yes
Window Features Insulated Windows
Appliance Free-Standing Electric Range, Electric Water Heater, Disposal, Dishwasher
Heat Source Central, Electric
Laundry Electric Dryer Hookup, Gas Dryer Hookup, Laundry Closet, Washer Hookup
Exterior
Parking Features Off Street
Garage Description Off Street
Utilities Available Cable Available, Electricity Available, Underground Utilities
Roof Type Shingle
Porch Deck, Patio, Porch
Garage No
Building
Lot Description Gentle Sloping
Faces I-75 North, Exit 9/Apison Pike, Right, Right on Pattontown Road, Property on the Left.
Story Two
Foundation Block
Sewer Septic Tank
Architectural Style A-Frame
Structure Type Fiber Cement
Schools
Elementary Schools Wolftever Elementary School, Ha
Middle Schools Ooltewah Middle
High Schools Ooltewah
Others
Senior Community No
Tax ID 140 090.03
Acceptable Financing Cash, Conventional, FHA
Listing Terms Cash, Conventional, FHA
Read Less Info
Want to know what your home might be worth? Contact us for a FREE valuation!

Our team is ready to help you sell your home for the highest possible price ASAP
"My job is to find and attract mastery-based agents to the office, protect the culture, and make sure everyone is happy! "






