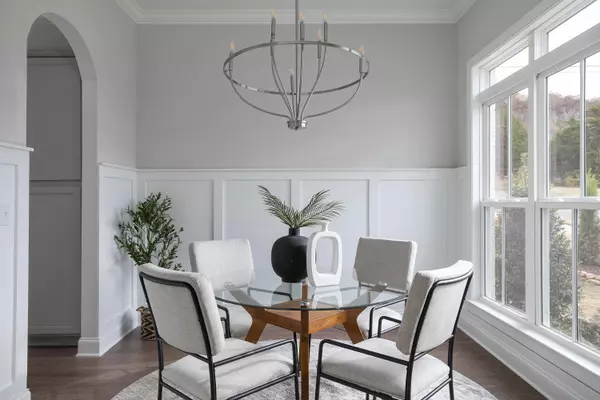$494,000
$494,000
For more information regarding the value of a property, please contact us for a free consultation.
3 Beds
2 Baths
2,000 SqFt
SOLD DATE : 02/08/2024
Key Details
Sold Price $494,000
Property Type Single Family Home
Sub Type Single Family Residence
Listing Status Sold
Purchase Type For Sale
Square Footage 2,000 sqft
Price per Sqft $247
Subdivision The Farmstead
MLS Listing ID 1384241
Sold Date 02/08/24
Style A-Frame
Bedrooms 3
Full Baths 2
HOA Fees $90/mo
Originating Board Greater Chattanooga REALTORS®
Year Built 2023
Lot Size 6,534 Sqft
Acres 0.15
Lot Dimensions 42x130
Property Description
MOVE-IN BY THE HOLIDAYS!
Homesite 68 provides one of the largest yards in The Farmstead! This rare end-lot will provide tons of morning natural light into your home! Also, with it directly against a woodland stream buffer, there will not be any houses built directly behind you! In addition to this, across the street is one of The Farmstead's premium parks! Also, one unique feature on this particular lot is the dead-end alley. It ends and extends beyond the house, giving you plenty of extra parking for toys or extra cars.
Come see why the Claiborne is one of our top selling single-level homes. With adorable curb appeal, your entry experience will come through a gas-lit arched porch and through an 8ft front door. Your home will have 10ft high ceilings and the foyer will adorn archway entries into your dining/flex room, or into your living/kitchen area.
The open floor plan, vaulted living and natural light is absolutely stunning. The 8ft wide, 4ft deep island is a fabulous feature! You'll be very impressed with the bedroom sizes. It's a rare thing to have 3 bedrooms in a single-level home that can all fit king size beds! There is also a covered and uncovered patio, along with an outdoor wood burning fireplace. Perfect for upcoming winter gatherings!
Location
State TN
County Hamilton
Area 0.15
Rooms
Basement None
Interior
Interior Features En Suite, Entrance Foyer, High Ceilings, Open Floorplan, Pantry, Primary Downstairs, Separate Shower, Soaking Tub, Walk-In Closet(s)
Heating Central, Electric
Cooling Central Air, Electric
Fireplaces Number 1
Fireplaces Type Gas Log, Gas Starter, Living Room
Fireplace Yes
Window Features Vinyl Frames
Appliance Microwave, Free-Standing Gas Range, Electric Water Heater, Dishwasher
Heat Source Central, Electric
Laundry Electric Dryer Hookup, Gas Dryer Hookup, Laundry Room, Washer Hookup
Exterior
Parking Features Garage Faces Rear, Kitchen Level
Garage Spaces 2.0
Garage Description Attached, Garage Faces Rear, Kitchen Level
Pool Community
Community Features Sidewalks
Utilities Available Electricity Available, Sewer Connected, Underground Utilities
View Other
Roof Type Asphalt,Shingle
Porch Deck, Patio
Total Parking Spaces 2
Garage Yes
Building
Lot Description Corner Lot, Level, Split Possible, Sprinklers In Front, Sprinklers In Rear
Faces Take Hixson Pike about 4 miles north of Northgate Mall, The Farmstead will be on tour left just past West Point Community (just past W Point Dr). Take left onto Farmstead Dr and you'll see the house on the right.
Story One
Foundation Slab
Water Public
Architectural Style A-Frame
Structure Type Brick,Fiber Cement,Stone
Schools
Elementary Schools Ganns Middle Valley Elementary
Middle Schools Hixson Middle
High Schools Hixson High
Others
Senior Community No
Tax ID Tbd
Acceptable Financing Cash, Conventional
Listing Terms Cash, Conventional
Read Less Info
Want to know what your home might be worth? Contact us for a FREE valuation!

Our team is ready to help you sell your home for the highest possible price ASAP

"My job is to find and attract mastery-based agents to the office, protect the culture, and make sure everyone is happy! "






