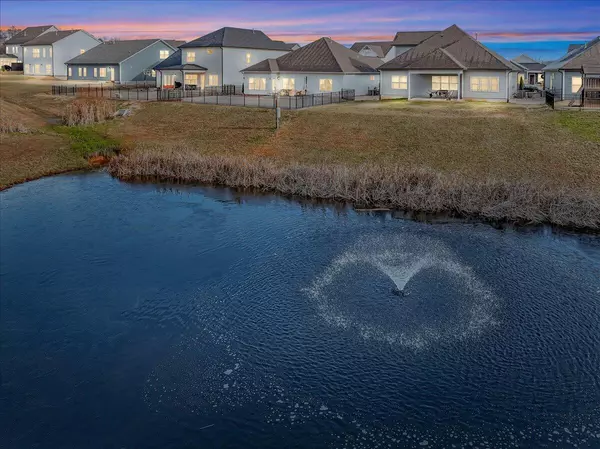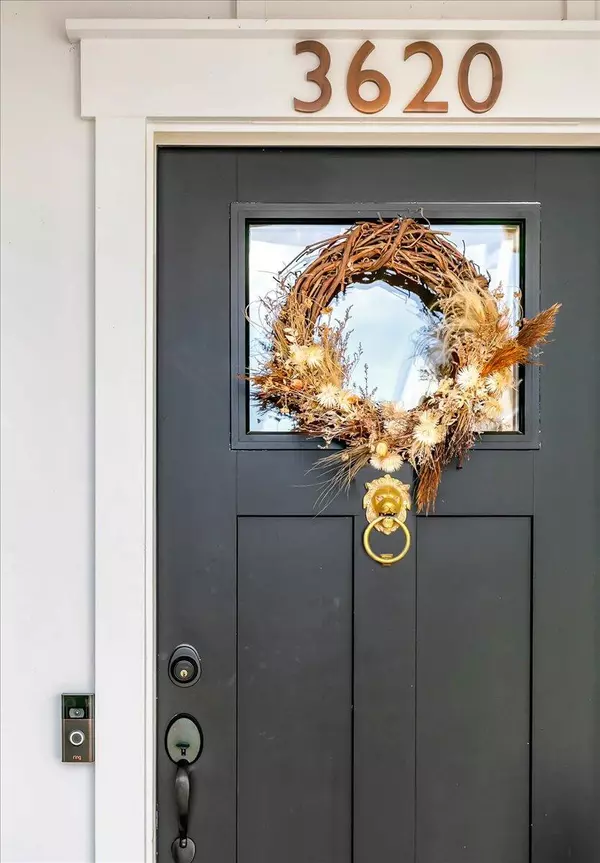$447,500
$449,900
0.5%For more information regarding the value of a property, please contact us for a free consultation.
3 Beds
2 Baths
1,799 SqFt
SOLD DATE : 02/16/2024
Key Details
Sold Price $447,500
Property Type Single Family Home
Sub Type Single Family Residence
Listing Status Sold
Purchase Type For Sale
Square Footage 1,799 sqft
Price per Sqft $248
Subdivision Magnolia Farms
MLS Listing ID 1384409
Sold Date 02/16/24
Bedrooms 3
Full Baths 2
HOA Fees $62/ann
Originating Board Greater Chattanooga REALTORS®
Year Built 2020
Lot Size 7,840 Sqft
Acres 0.18
Lot Dimensions 55X125X69X125
Property Description
Welcome home to Weathervane Loop & enjoy the inviting charm of Apison, TN. This single-story gem boasts 3 bedrooms, 2 bathrooms, and a host of high-end features that create a symphony of elegance & comfort. Nestled in the highly sought-after Magnolia Farms, create the lifestyle of your dreams filled with the warmth of a tight-knit community.
Every inch of this home is adorned with thoughtful details that make it truly special with over $38,000 worth of custom upgrades. As you approach, a touch of floral charm graces the exterior, with flower boxes nestled beneath the windows. Step inside, where sunlight dances across the hardwood floors that flow throughout with a timeless style that will make you feel right at home.
Imagine entertaining friends & family in this bright space, where the kitchen effortlessly flows into the living area. Whether you're hosting a dinner party or simply enjoying a cup of coffee, the ambiance is always warm & inviting. Adding a personal touch, the custom office nook in the living room provides a practical yet beautiful workspace or the perfect spot to display little treasures. And as the cold weather rolls in, the classic brick fireplace is the ideal spot to cozy up & create lasting memories.
As daylight fades, envision yourself retreating to your backyard sanctuary where tranquil pond views are just steps from your door. Evenings under the Southern sky become a serene escape, accompanied by the calming flow of water & the soft glow of bistro lights that embellish the fence.
Magnolia Farms isn't just a neighborhood; it's a dream waiting to be lived in. The dog park is where your four-legged friends can make new pals, the pool is where you cool off on hot summer days, and the walking paths are where you take a leisurely stroll to unwind.
Envision creating a life filled with cherished moments in a home that beautifully balances luxury with warmth. Your dream home awaits in Magnolia Farms.
Location
State TN
County Hamilton
Area 0.18
Rooms
Basement None
Interior
Interior Features Double Vanity, En Suite, Granite Counters, Open Floorplan, Pantry, Primary Downstairs, Separate Shower, Split Bedrooms, Tub/shower Combo, Walk-In Closet(s)
Heating Central, Natural Gas
Cooling Central Air, Electric, Multi Units
Flooring Hardwood, Tile
Fireplaces Number 1
Fireplaces Type Gas Log, Living Room
Fireplace Yes
Window Features Insulated Windows,Vinyl Frames
Appliance Microwave, Free-Standing Gas Range, Electric Water Heater, Disposal, Dishwasher
Heat Source Central, Natural Gas
Laundry Electric Dryer Hookup, Gas Dryer Hookup, Laundry Room, Washer Hookup
Exterior
Parking Features Garage Door Opener, Garage Faces Front, Kitchen Level
Garage Spaces 2.0
Garage Description Attached, Garage Door Opener, Garage Faces Front, Kitchen Level
Pool Community
Community Features Playground, Sidewalks
Utilities Available Electricity Available, Sewer Connected, Underground Utilities
View Water
Roof Type Shingle
Porch Deck, Patio, Porch
Total Parking Spaces 2
Garage Yes
Building
Lot Description Level, Pond On Lot, Split Possible
Faces East on East Brainard Rd. to Ooltewah Ringgold Rd. Continue straight through the intersection on East Brainard. Development is on the left just before Apison Elementary School. Turn Left into Magnolia Farms onto Red Barn Lane, go thru the round about to Magnolia Farm Drive. Turn left on Weathervane Loop. Home is on the Left.
Story One
Foundation Slab
Structure Type Fiber Cement
Schools
Elementary Schools Apison Elementary
Middle Schools East Hamilton
High Schools East Hamilton
Others
Senior Community No
Tax ID 173h C 024
Security Features Smoke Detector(s)
Acceptable Financing Cash, Conventional, FHA, VA Loan, Owner May Carry
Listing Terms Cash, Conventional, FHA, VA Loan, Owner May Carry
Read Less Info
Want to know what your home might be worth? Contact us for a FREE valuation!

Our team is ready to help you sell your home for the highest possible price ASAP
"My job is to find and attract mastery-based agents to the office, protect the culture, and make sure everyone is happy! "






