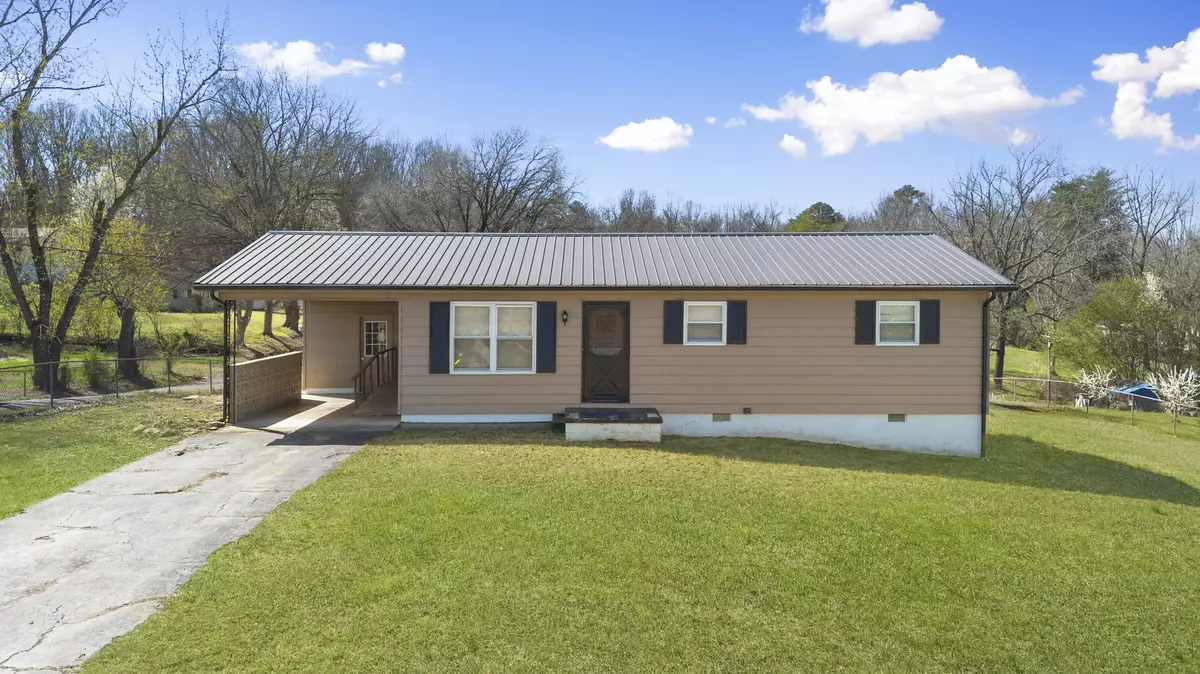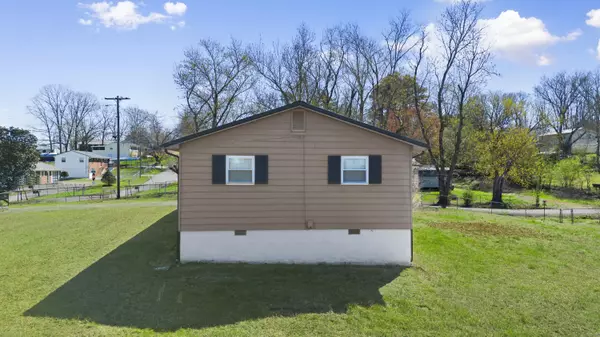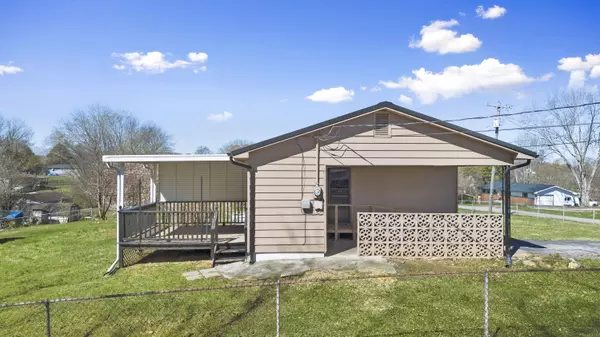$189,777
$189,777
For more information regarding the value of a property, please contact us for a free consultation.
3 Beds
1 Bath
960 SqFt
SOLD DATE : 04/05/2024
Key Details
Sold Price $189,777
Property Type Single Family Home
Sub Type Single Family Residence
Listing Status Sold
Purchase Type For Sale
Square Footage 960 sqft
Price per Sqft $197
Subdivision J A Ramsey
MLS Listing ID 1388275
Sold Date 04/05/24
Bedrooms 3
Full Baths 1
Originating Board Greater Chattanooga REALTORS®
Year Built 1962
Lot Size 0.470 Acres
Acres 0.47
Lot Dimensions 107 x 196
Property Description
Welcome to your charming retreat in the heart of Cleveland, TN! Nestled on a spacious half-acre lot, this adorable ranch-style home offers a perfect blend of comfort and convenience. Step inside to discover a cozy interior featuring three bedrooms and one bathroom, ideal for a small family or those looking to downsize without sacrificing comfort. The kitchen seamlessly merges with the dining area, creating a welcoming space for everyday meals and gatherings. Outside, the fenced yard beckons with its ample room for a garden and play area, perfect for children and pets alike. A convenient garden shed provides storage for tools and outdoor equipment, while the paved driveway and large carport, complete with a wheelchair accessible handicap ramp, offer hassle-free parking and easy accessibility. This home is not only move-in ready but also presents an excellent opportunity for those with a vision for customization. Whether you're seeking a starter home or a cozy abode to call your own, this property is brimming with potential. Situated in a prime location, you'll enjoy proximity to shopping, restaurants, and the convenience of Interstate 75 just moments away. Plus, with Hamilton Place mall only a quick 20-minute drive, all your retail therapy needs are within easy reach. Don't miss your chance to make this delightful Cleveland gem your own. Schedule a showing today and envision the possibilities awaiting you in this lovely home! OWNER / AGENT is a Licensed TN REALTOR.
Location
State TN
County Bradley
Area 0.47
Rooms
Basement Crawl Space
Interior
Interior Features Open Floorplan, Primary Downstairs, Tub/shower Combo
Heating Central
Cooling Central Air
Flooring Carpet, Vinyl
Fireplace No
Appliance Refrigerator, Electric Water Heater, Dishwasher
Heat Source Central
Laundry Electric Dryer Hookup, Gas Dryer Hookup, Laundry Room, Washer Hookup
Exterior
Parking Features Garage Faces Front, Kitchen Level, Off Street
Carport Spaces 1
Garage Description Attached, Garage Faces Front, Kitchen Level, Off Street
Utilities Available Electricity Available
Roof Type Metal
Porch Porch, Porch - Covered
Garage No
Building
Lot Description Corner Lot, Gentle Sloping
Faces From the intersection of Buchanan Road SE and 28th Street SE, head west on 28th street SE, House on the left.
Story One
Foundation Block
Sewer Septic Tank
Water Public
Structure Type Aluminum Siding,Other
Schools
Elementary Schools Waterville Elementary
Middle Schools Lake Forest Middle
High Schools Bradley Central High
Others
Senior Community No
Tax ID 065l A 022.00
Acceptable Financing Cash, Conventional, Owner May Carry
Listing Terms Cash, Conventional, Owner May Carry
Special Listing Condition Personal Interest
Read Less Info
Want to know what your home might be worth? Contact us for a FREE valuation!

Our team is ready to help you sell your home for the highest possible price ASAP

"My job is to find and attract mastery-based agents to the office, protect the culture, and make sure everyone is happy! "






