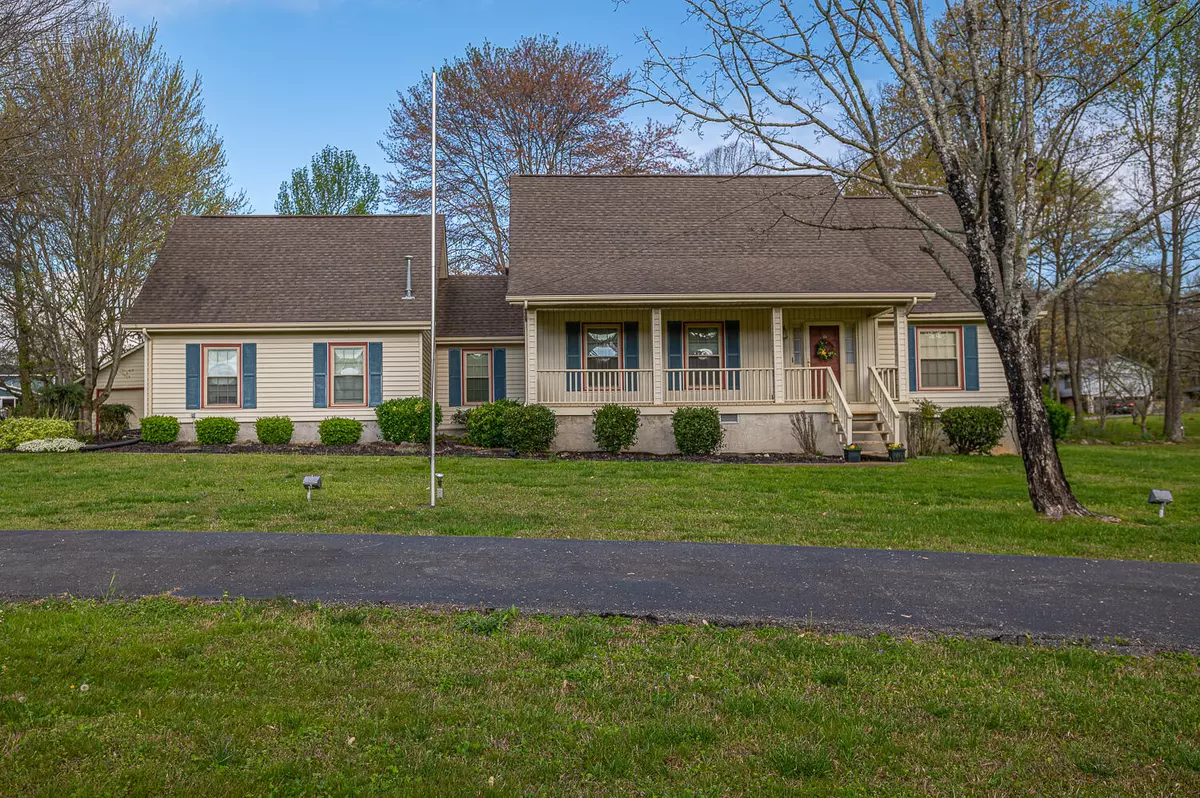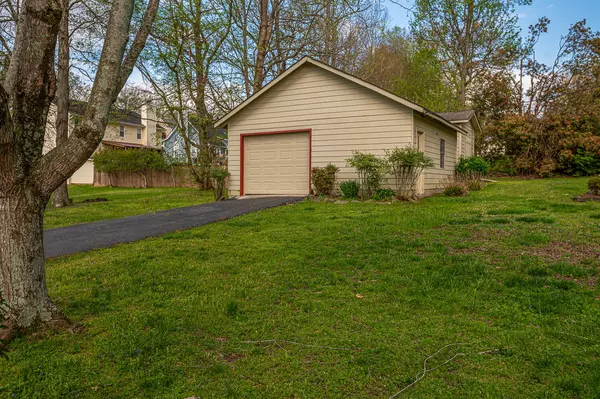$405,000
$409,000
1.0%For more information regarding the value of a property, please contact us for a free consultation.
3 Beds
3 Baths
2,536 SqFt
SOLD DATE : 05/03/2024
Key Details
Sold Price $405,000
Property Type Single Family Home
Sub Type Single Family Residence
Listing Status Sold
Purchase Type For Sale
Square Footage 2,536 sqft
Price per Sqft $159
Subdivision Dexter Acres
MLS Listing ID 1389684
Sold Date 05/03/24
Bedrooms 3
Full Baths 2
Half Baths 1
Originating Board Greater Chattanooga REALTORS®
Year Built 1977
Lot Size 0.970 Acres
Acres 0.97
Lot Dimensions 200X210.73
Property Description
Welcome Home! Rocking chair front porch, home sets on 9/10 of acre. As you enter the foyer Formal living and dining, perfect for all the gatherings during the holidays. Cute kitchen features granite counters and tile backsplash. Master bedroom and bath on main floor with corian counter. Cozy den with gas fireplace. Office. Laundry room with half bath. Screen porch overlooking back yard. Upstairs 2 additional bedrooms, hall bath and bonus. Additional 1 car detached garage, 22X24 and storage building, 20X12. This home is zoned for East Hamilton schools.
Location
State TN
County Hamilton
Area 0.97
Rooms
Basement Crawl Space
Interior
Interior Features Breakfast Room, Central Vacuum, Granite Counters, Open Floorplan, Primary Downstairs, Tub/shower Combo, Walk-In Closet(s)
Heating Central, Natural Gas
Cooling Central Air, Electric
Flooring Carpet, Hardwood, Linoleum, Vinyl
Fireplaces Number 1
Fireplaces Type Den, Family Room, Gas Log
Fireplace Yes
Window Features Insulated Windows,Vinyl Frames
Appliance Gas Water Heater, Free-Standing Electric Range, Electric Range, Dishwasher
Heat Source Central, Natural Gas
Laundry Electric Dryer Hookup, Gas Dryer Hookup, Laundry Room, Washer Hookup
Exterior
Parking Features Garage Door Opener
Garage Spaces 2.0
Garage Description Attached, Garage Door Opener
Utilities Available Cable Available, Electricity Available, Phone Available
Roof Type Asphalt,Shingle
Porch Porch, Porch - Covered, Porch - Screened
Total Parking Spaces 2
Garage Yes
Building
Lot Description Corner Lot, Level, Split Possible
Faces East Brainerd Road to left on Ooltewah-Ringgold Road, house on left.
Story One and One Half
Foundation Block
Sewer Septic Tank
Water Public
Additional Building Outbuilding
Structure Type Vinyl Siding
Schools
Elementary Schools Apison Elementary
Middle Schools East Hamilton
High Schools East Hamilton
Others
Senior Community No
Tax ID 150 197.06
Security Features Smoke Detector(s)
Acceptable Financing Cash, Conventional
Listing Terms Cash, Conventional
Special Listing Condition Trust
Read Less Info
Want to know what your home might be worth? Contact us for a FREE valuation!

Our team is ready to help you sell your home for the highest possible price ASAP
"My job is to find and attract mastery-based agents to the office, protect the culture, and make sure everyone is happy! "






