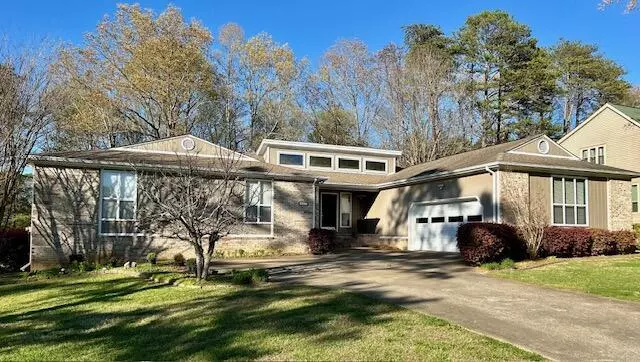$413,500
$400,000
3.4%For more information regarding the value of a property, please contact us for a free consultation.
3 Beds
3 Baths
2,136 SqFt
SOLD DATE : 05/03/2024
Key Details
Sold Price $413,500
Property Type Single Family Home
Sub Type Single Family Residence
Listing Status Sold
Purchase Type For Sale
Square Footage 2,136 sqft
Price per Sqft $193
MLS Listing ID 1389816
Sold Date 05/03/24
Bedrooms 3
Full Baths 2
Half Baths 1
Originating Board Greater Chattanooga REALTORS®
Year Built 1987
Lot Size 0.520 Acres
Acres 0.52
Lot Dimensions 120.0X190.0
Property Description
Granada Estates brings a beautiful mature neighborhood that is close to everything Chattanooga and fast growing Ooltewah, This mid century modern home offers an open floor plan with a sunken living room, gorgeous hardwood floors throughout. There are 3 large bedrooms, 2.5 bathrooms. The garage has a mini split HVAC unit and blown insulation as a bonus for other uses. The back yard is partially fenced with a sizable back deck, storage shed and a wood shed for the wood burning fireplace. This is a great home! Make your appointment now!
Location
State TN
County Hamilton
Area 0.52
Rooms
Basement Crawl Space
Interior
Interior Features Double Vanity, Granite Counters, Open Floorplan, Primary Downstairs, Separate Dining Room, Separate Shower, Walk-In Closet(s)
Heating Ceiling, Central, Electric
Cooling Central Air, Electric
Flooring Carpet, Hardwood, Tile
Fireplaces Number 1
Fireplace Yes
Window Features Insulated Windows
Appliance Microwave, Free-Standing Electric Range, Electric Water Heater, Dishwasher
Heat Source Ceiling, Central, Electric
Laundry Laundry Room
Exterior
Parking Features Garage Door Opener, Kitchen Level
Garage Spaces 2.0
Garage Description Attached, Garage Door Opener, Kitchen Level
Utilities Available Cable Available, Sewer Connected, Underground Utilities
Roof Type Shingle
Porch Deck, Patio, Porch
Total Parking Spaces 2
Garage Yes
Building
Lot Description Level, Split Possible
Faces From Ooltewah-Ringgold Rd, Turn on Imperial Dr into Granada Estates, take a left onto Majestic Dr, left onto Post Oak Dr. Home on right
Story One
Foundation Brick/Mortar, Stone
Water Public
Structure Type Brick
Schools
Elementary Schools Apison Elementary
Middle Schools East Hamilton
High Schools East Hamilton
Others
Senior Community No
Tax ID 160c C 011
Security Features Smoke Detector(s)
Acceptable Financing Cash, Conventional, FHA, VA Loan, Owner May Carry
Listing Terms Cash, Conventional, FHA, VA Loan, Owner May Carry
Read Less Info
Want to know what your home might be worth? Contact us for a FREE valuation!

Our team is ready to help you sell your home for the highest possible price ASAP

"My job is to find and attract mastery-based agents to the office, protect the culture, and make sure everyone is happy! "

