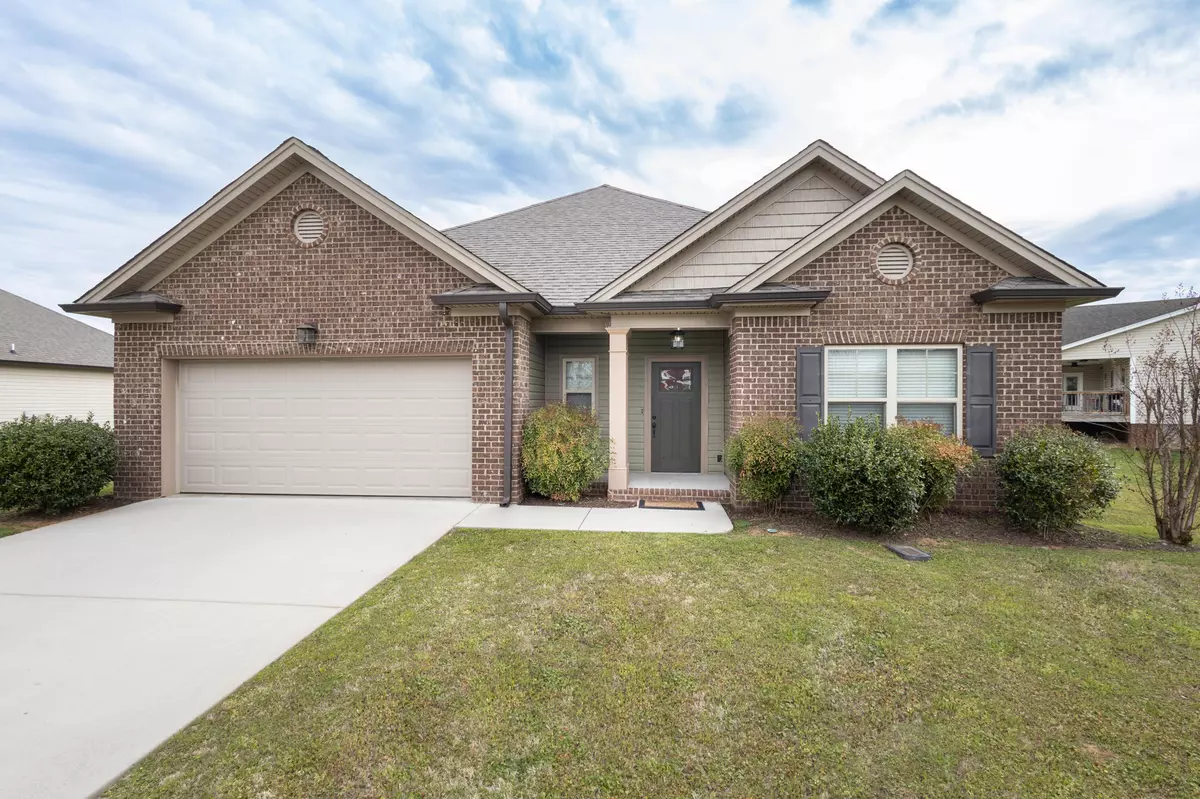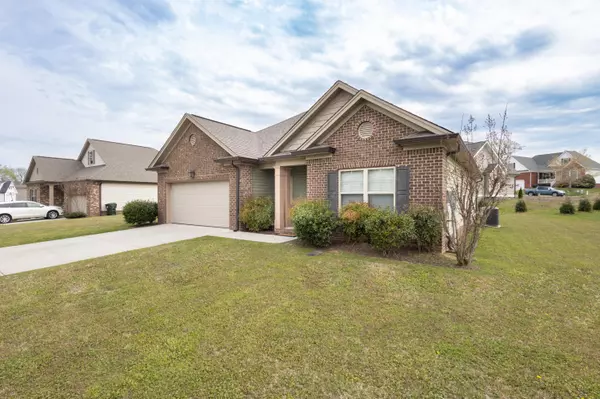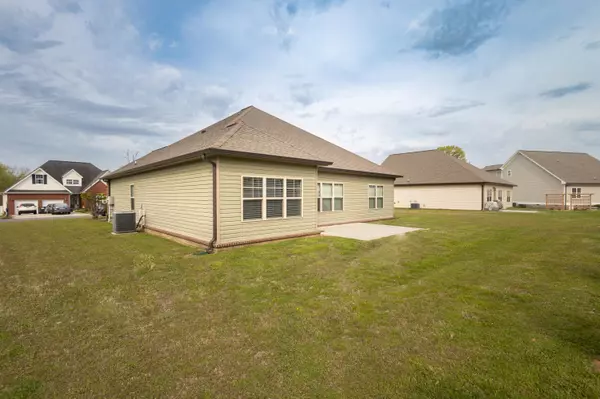$337,500
$350,000
3.6%For more information regarding the value of a property, please contact us for a free consultation.
3 Beds
2 Baths
1,736 SqFt
SOLD DATE : 05/20/2024
Key Details
Sold Price $337,500
Property Type Single Family Home
Sub Type Single Family Residence
Listing Status Sold
Purchase Type For Sale
Square Footage 1,736 sqft
Price per Sqft $194
Subdivision Farming Rock Meadows Phase 1
MLS Listing ID 1390011
Sold Date 05/20/24
Bedrooms 3
Full Baths 2
HOA Fees $20/ann
Originating Board Greater Chattanooga REALTORS®
Year Built 2017
Lot Size 10,018 Sqft
Acres 0.23
Lot Dimensions 92X110
Property Description
Welcome home to this charming one-level home, meticulously cared for and boasting a seamless flowing layout that promises easy maintenance and comfortable living. With three bedrooms and two baths, this home offers a refreshing use of space and abundant natural light throughout. The kitchen is a focal point, featuring granite countertops, stainless steel appliances, and an open concept design that effortlessly connects to the living and dining areas, creating an ideal setting for entertaining guests. Privacy is paramount with the master en suite thoughtfully positioned on the opposite side of the house, complete with double sinks and a spacious walk-in closet, providing a serene retreat. With every square foot utilized, hosting large crowds is a breeze, ensuring holidays are extra special. Step outside to the inviting patio, perfect for enjoying quiet morning coffees or relaxing evening outdoor dining. Nestled in a vibrant neighborhood, residents can enjoy not one, but two large greenspace areas, along with a pavilion and sidewalks for leisurely strolls and community gatherings. With The heart of Chickamauga just minutes away as well as downtown Chattanooga and Fort Oglethorpe, having everything you need so close is an added bonus. (Zoned for Heritage school disctrict) Don't miss the chance to make this well-appointed home yours and experience comfortable and convenient living in a desirable location.
Location
State GA
County Catoosa
Area 0.23
Rooms
Basement None
Interior
Interior Features En Suite, Granite Counters, High Ceilings, Open Floorplan, Pantry, Primary Downstairs, Split Bedrooms, Tub/shower Combo, Walk-In Closet(s)
Heating Central, Electric
Cooling Central Air, Electric
Flooring Carpet, Linoleum, Luxury Vinyl, Tile
Fireplace No
Window Features Vinyl Frames
Appliance Washer, Refrigerator, Microwave, Free-Standing Electric Range, Dryer, Disposal, Dishwasher
Heat Source Central, Electric
Laundry Electric Dryer Hookup, Gas Dryer Hookup, Laundry Room, Washer Hookup
Exterior
Parking Features Garage Door Opener
Garage Spaces 2.0
Garage Description Attached, Garage Door Opener
Utilities Available Cable Available, Electricity Available, Sewer Connected, Underground Utilities
View Mountain(s)
Roof Type Shingle
Porch Deck, Patio
Total Parking Spaces 2
Garage Yes
Building
Lot Description Level
Faces From Highway 27, turn on Farming Rock Rd, Right onto Quartz Dr, house is around in the back on the right. Sign in place
Story One
Foundation Slab
Water Public
Structure Type Brick,Vinyl Siding
Schools
Elementary Schools Battlefield Elementary
Middle Schools Heritage Middle
High Schools Heritage High School
Others
Senior Community No
Tax ID 0009a-079
Security Features Smoke Detector(s)
Acceptable Financing Cash, Conventional, FHA, VA Loan
Listing Terms Cash, Conventional, FHA, VA Loan
Special Listing Condition Trust
Read Less Info
Want to know what your home might be worth? Contact us for a FREE valuation!

Our team is ready to help you sell your home for the highest possible price ASAP

"My job is to find and attract mastery-based agents to the office, protect the culture, and make sure everyone is happy! "






