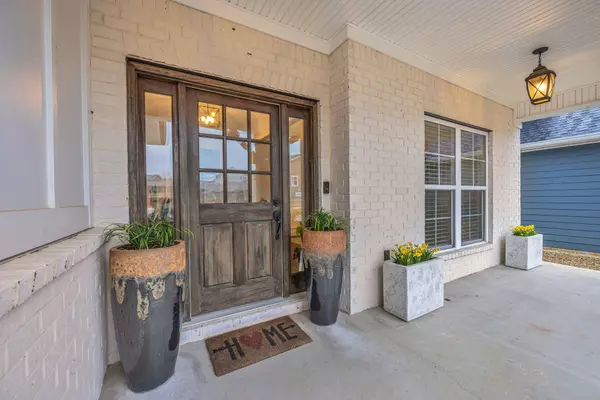$519,900
$519,500
0.1%For more information regarding the value of a property, please contact us for a free consultation.
4 Beds
3 Baths
2,830 SqFt
SOLD DATE : 05/21/2024
Key Details
Sold Price $519,900
Property Type Single Family Home
Sub Type Single Family Residence
Listing Status Sold
Purchase Type For Sale
Square Footage 2,830 sqft
Price per Sqft $183
Subdivision Magnolia Farms
MLS Listing ID 1387867
Sold Date 05/21/24
Style Contemporary
Bedrooms 4
Full Baths 3
HOA Fees $62/ann
Originating Board Greater Chattanooga REALTORS®
Year Built 2020
Lot Size 7,405 Sqft
Acres 0.17
Lot Dimensions 55x135
Property Description
Introducing Your Dream Home!
Step into luxury living with this stunning custom 2-story home, meticulously designed to exceed your expectations. Located in a serene community boasting a pool and green space, this home offers the perfect blend of comfort, elegance, and functionality.
As you enter, be captivated by the spaciousness of the super-sized great room, seamlessly integrated with the kitchen-breakfast room combo, creating an inviting space for gatherings and everyday living. The designer kitchen is a chef's delight, featuring granite counters, an oversized island, a ceramic skirt sink, extended height cabinets with light rail, under cabinet lighting, and a pantry with custom shelving - making meal prep a breeze.
Indulge in luxury in the primary suite, where a lavish bath awaits, reminiscent of a ballroom, complete with ample cabinetry, dual sinks, and a huge walk-in closet. With several stretches in the plan, this home offers abundant storage and thoughtful details throughout.
The dream garage is a car enthusiast's paradise, boasting a length of 25 feet on one side and 28 feet on the other, custom-stretched to accommodate a boat trailer, motor, or two cars.
Experience comfort and elegance with LVP flooring in hallways and hardwood stairs, complemented by tiled showers and baths. The raised hearth and stone gas fireplace adds warmth and charm to the expansive great room, creating the perfect ambiance for cozy gatherings.
Step outside to your freshly sodded backyard, where a screened porch leads to an open porch with a new firepit. The fenced-in yard offers a space for outdoor entertainment, barbecues, and endless fun.
Don't miss this rare opportunity to own a home that checks every box on your wish list. Schedule your showing today and make this exceptional property your slice of paradise. Welcome home!
Location
State TN
County Hamilton
Area 0.17
Rooms
Basement None
Interior
Interior Features Eat-in Kitchen, High Ceilings, Plumbed, Separate Dining Room, Separate Shower, Soaking Tub, Tub/shower Combo, Walk-In Closet(s)
Heating Natural Gas
Cooling Central Air, Electric, Multi Units
Flooring Carpet, Tile
Fireplaces Number 1
Fireplaces Type Gas Log
Fireplace Yes
Window Features Vinyl Frames
Appliance Tankless Water Heater, Refrigerator, Microwave, Gas Range, Disposal, Dishwasher, Convection Oven
Heat Source Natural Gas
Laundry Electric Dryer Hookup, Gas Dryer Hookup, Laundry Room, Washer Hookup
Exterior
Exterior Feature Lighting
Parking Features Garage Door Opener, Garage Faces Front
Garage Spaces 2.0
Garage Description Attached, Garage Door Opener, Garage Faces Front
Community Features Clubhouse, Playground, Sidewalks, Pond
Utilities Available Cable Available, Electricity Available, Phone Available, Underground Utilities
Roof Type Shingle
Porch Porch, Porch - Screened
Total Parking Spaces 2
Garage Yes
Building
Faces East Brainerd Rd., Left on Magnolia Farms Dr. Keep right at roundabout, Left on Weathervane Loop.
Story Two
Foundation Slab
Water Public
Architectural Style Contemporary
Structure Type Brick
Schools
Elementary Schools Apison Elementary
Middle Schools East Hamilton
High Schools East Hamilton
Others
Senior Community No
Tax ID 173h C 010
Security Features Smoke Detector(s)
Acceptable Financing Cash, Conventional, Owner May Carry
Listing Terms Cash, Conventional, Owner May Carry
Read Less Info
Want to know what your home might be worth? Contact us for a FREE valuation!

Our team is ready to help you sell your home for the highest possible price ASAP

"My job is to find and attract mastery-based agents to the office, protect the culture, and make sure everyone is happy! "






