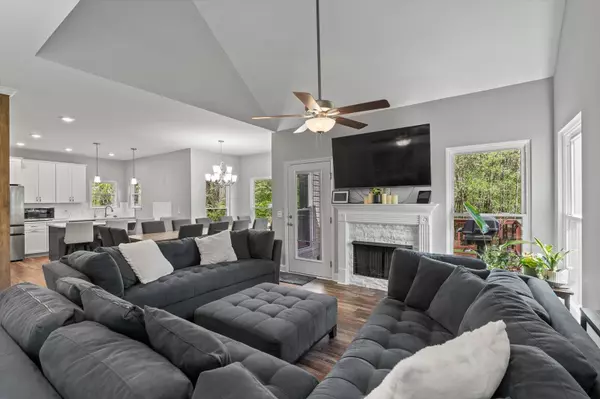$428,500
$440,000
2.6%For more information regarding the value of a property, please contact us for a free consultation.
4 Beds
4 Baths
1,820 SqFt
SOLD DATE : 07/02/2024
Key Details
Sold Price $428,500
Property Type Single Family Home
Sub Type Single Family Residence
Listing Status Sold
Purchase Type For Sale
Square Footage 1,820 sqft
Price per Sqft $235
Subdivision Sweetbrair
MLS Listing ID 1390185
Sold Date 07/02/24
Bedrooms 4
Full Baths 3
Half Baths 1
Originating Board Greater Chattanooga REALTORS®
Year Built 2000
Lot Size 0.430 Acres
Acres 0.43
Lot Dimensions 57.27X330.51
Property Description
Welcome to your dream oasis in Ooltewah, Tennessee! This stunning home has undergone a complete transformation, boasting luxurious vinyl plank flooring, a captivating new fireplace, and a gourmet kitchen fit for a chef with sleek cabinets, quartz countertops, and state-of-the-art stainless steel appliances. Revel in the natural light streaming through brand new windows as you experience ultimate comfort with a new HVAC system. Step outside to admire the freshly updated exterior, completing the picture-perfect appeal. Don't miss your chance to make this beacon of elegance yours - schedule your showing today! Join us for an exclusive open house on Sunday, April 21st, from 2 to 4, and envision the possibilities awaiting you in this impeccable sanctuary. We will be LIVE for showings on April, 18th.
Location
State TN
County Hamilton
Area 0.43
Rooms
Basement Crawl Space
Interior
Interior Features Cathedral Ceiling(s), Double Vanity, En Suite, Open Floorplan, Pantry, Separate Shower, Tub/shower Combo, Walk-In Closet(s)
Heating Central, Natural Gas
Cooling Central Air, Electric, Multi Units
Flooring Carpet, Luxury Vinyl, Plank, Tile
Fireplaces Number 1
Fireplaces Type Gas Log, Living Room
Fireplace Yes
Window Features ENERGY STAR Qualified Windows
Appliance Tankless Water Heater, Microwave, Electric Range, Double Oven, Dishwasher
Heat Source Central, Natural Gas
Laundry Electric Dryer Hookup, Gas Dryer Hookup, Laundry Closet, Washer Hookup
Exterior
Parking Features Garage Door Opener, Kitchen Level
Garage Spaces 2.0
Garage Description Attached, Garage Door Opener, Kitchen Level
Utilities Available Cable Available, Electricity Available, Phone Available, Sewer Connected, Underground Utilities
Roof Type Asphalt,Shingle
Porch Deck, Patio, Porch, Porch - Covered
Total Parking Spaces 2
Garage Yes
Building
Lot Description Cul-De-Sac, Gentle Sloping, Split Possible
Faces From I-75 N, take exit 11 for US-11 N/US-64 E toward Ooltewah. Use the right 2 lanes to turn right onto US-11/US-64. Turn right onto Edgmon Rd. Turn right onto Bryar Rose Dr. Turn left onto Larkspur Dr.
Story Two
Foundation Brick/Mortar, Stone
Water Public
Structure Type Brick,Stone,Other
Schools
Elementary Schools Wolftever Creek Elementary
Middle Schools Ooltewah Middle
High Schools Ooltewah
Others
Senior Community No
Tax ID 141f D 032
Security Features Smoke Detector(s)
Acceptable Financing Cash, Conventional, FHA, VA Loan, Owner May Carry
Listing Terms Cash, Conventional, FHA, VA Loan, Owner May Carry
Read Less Info
Want to know what your home might be worth? Contact us for a FREE valuation!

Our team is ready to help you sell your home for the highest possible price ASAP

"My job is to find and attract mastery-based agents to the office, protect the culture, and make sure everyone is happy! "






