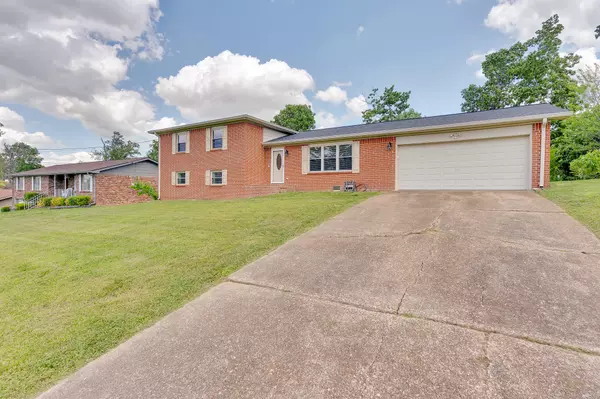$356,000
$355,900
For more information regarding the value of a property, please contact us for a free consultation.
4 Beds
3 Baths
2,172 SqFt
SOLD DATE : 08/12/2024
Key Details
Sold Price $356,000
Property Type Single Family Home
Sub Type Single Family Residence
Listing Status Sold
Purchase Type For Sale
Square Footage 2,172 sqft
Price per Sqft $163
MLS Listing ID 1392280
Sold Date 08/12/24
Bedrooms 4
Full Baths 3
Originating Board Greater Chattanooga REALTORS®
Year Built 1972
Lot Dimensions 100X130
Property Description
Welcome to 2720 Nile Rd, a beautifully updated home with fresh paint and new carpet throughout, giving it a modern and inviting feel. The exterior features new shutters and classic brickwork, while inside, new light fixtures add a touch of elegance. Additional updates include new HVAC and zone system in 2022, new roof in 2021, encapsulation in 2022, and waterproofing with a lifetime warranty. Step into the sunny front living room with its gleaming hardwood floors, perfect for relaxing or entertaining. The compact kitchen works well for home cooking and dining, featuring stainless steel appliances, a breakfast bar with a surface unit, and a downdraft fan. The adjacent eat-in kitchen area offers convenient sliding door access to the backyard patio and garage. Upstairs, you'll find two generously sized bedrooms sharing a full bath, along with the master bedroom which includes double closets and a private en-suite bathroom. The lower level is a cozy retreat with a den featuring a fireplace, an additional bedroom, and another bathroom, providing plenty of space for guests or family. Outside, the large, level backyard is a dream come true for pet owners, gardeners, or families with children. It's the perfect spot to create lasting memories. Don't miss out on this charming home - schedule your visit today!
Location
State TN
County Hamilton
Rooms
Basement Crawl Space
Interior
Interior Features Eat-in Kitchen, Entrance Foyer, High Speed Internet, Pantry, Separate Dining Room, Tub/shower Combo
Heating Central, Natural Gas
Cooling Central Air, Electric
Fireplaces Number 1
Fireplaces Type Den, Family Room, Wood Burning
Fireplace Yes
Window Features Aluminum Frames
Appliance Wall Oven, Dishwasher
Heat Source Central, Natural Gas
Exterior
Parking Features Garage Door Opener
Garage Spaces 2.0
Garage Description Garage Door Opener
Utilities Available Cable Available, Electricity Available, Phone Available
Roof Type Shingle
Porch Deck, Patio
Total Parking Spaces 2
Garage Yes
Building
Lot Description Level
Faces Follow I-75N and use the right lane to take exit 7A-B for Old Lee Hwy. Use the right lane to take the ramp onto Jenkins Rd. Merge onto Jenkins Rd. Turn left onto Standifer Gap Rd. Turn left onto Clipper Dr. Turn left onto Nile Rd. Home will be on the right.
Story Tri-Level
Foundation Slab
Water Public
Structure Type Brick,Other
Schools
Elementary Schools Wolftever Elementary
Middle Schools Ooltewah Middle
High Schools Ooltewah
Others
Senior Community No
Tax ID 150h B 025
Security Features Smoke Detector(s)
Acceptable Financing Cash, Conventional, FHA, VA Loan, Owner May Carry
Listing Terms Cash, Conventional, FHA, VA Loan, Owner May Carry
Read Less Info
Want to know what your home might be worth? Contact us for a FREE valuation!

Our team is ready to help you sell your home for the highest possible price ASAP
"My job is to find and attract mastery-based agents to the office, protect the culture, and make sure everyone is happy! "






