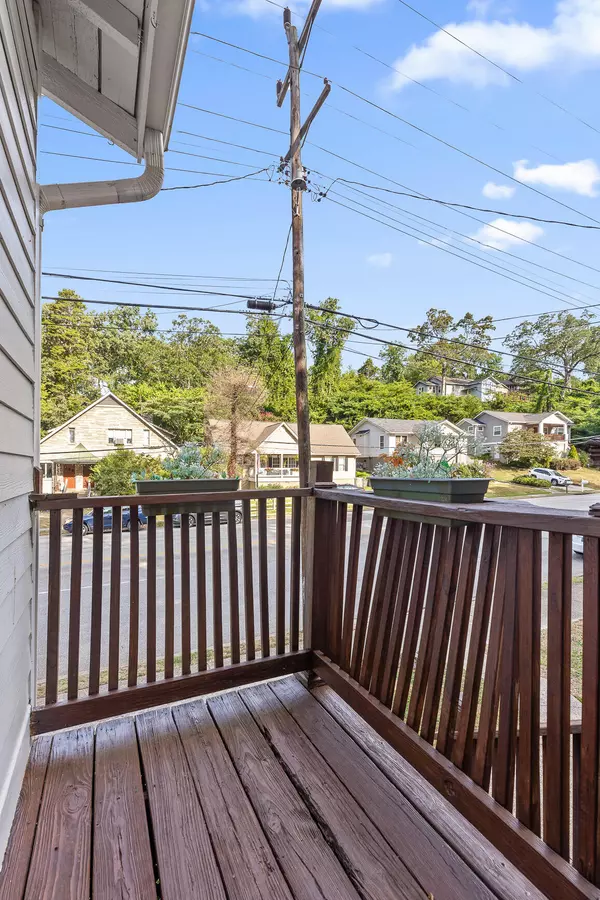$290,000
$290,000
For more information regarding the value of a property, please contact us for a free consultation.
2 Beds
2 Baths
1,200 SqFt
SOLD DATE : 08/16/2024
Key Details
Sold Price $290,000
Property Type Single Family Home
Sub Type Single Family Residence
Listing Status Sold
Purchase Type For Sale
Square Footage 1,200 sqft
Price per Sqft $241
Subdivision Hixson Hgts
MLS Listing ID 1395918
Sold Date 08/16/24
Bedrooms 2
Full Baths 1
Half Baths 1
Originating Board Greater Chattanooga REALTORS®
Year Built 1930
Lot Size 9,147 Sqft
Acres 0.21
Lot Dimensions 50X191.4
Property Description
Welcome to this recently remodeled 2-bedroom, 2-bathroom home. Enjoy beautiful wood floors throughout, a spacious family room, a separate dining room, and a bonus room that can easily be turned into a third bedroom.
The kitchen is practical and stylish with a butcher block island and countertops, plus new stainless steel appliances. You'll have plenty of space to cook and store items. Parking is a breeze with both off-street and on-street options, and there's a convenient walk-in crawl space for extra storage.
One of the best features of this home is its location. You're within walking distance to fantastic local restaurants, stores, and parks. Downtown Chattanooga is just a short drive away, and you're in the desirable Normal Park School zone.
This home offers convenience and comfort in a great neighborhood. Don't miss out on making it yours!
Location
State TN
County Hamilton
Area 0.21
Rooms
Basement Crawl Space
Interior
Interior Features Separate Dining Room, Tub/shower Combo
Heating Central, Natural Gas
Cooling Central Air, Electric
Flooring Hardwood, Tile
Fireplace No
Window Features Vinyl Frames
Appliance Refrigerator, Microwave, Gas Water Heater, Free-Standing Electric Range, Dishwasher
Heat Source Central, Natural Gas
Laundry Electric Dryer Hookup, Gas Dryer Hookup, Laundry Room, Washer Hookup
Exterior
Exterior Feature None
Parking Features Off Street
Garage Description Off Street
Utilities Available Cable Available, Electricity Available, Sewer Connected
Roof Type Asphalt
Porch Deck, Patio
Garage No
Building
Lot Description Sloped
Faces From Coolidge Park Head northeast on River St 0.2 mi Turn left onto Tremont St 164 ft Turn right at the 1st cross street onto Frazier Ave 430 ft Use the right lane to turn left onto Barton Ave 0.9 mi Slight left onto Hixson Pike Destination will be on the right.
Story One
Foundation Block
Water Public
Structure Type Brick,Fiber Cement
Schools
Elementary Schools Normal Park Elementary
Middle Schools Normal Park Upper
High Schools Red Bank High School
Others
Senior Community No
Tax ID 127p T 031
Security Features Smoke Detector(s)
Acceptable Financing Cash, Conventional, FHA, VA Loan, Owner May Carry
Listing Terms Cash, Conventional, FHA, VA Loan, Owner May Carry
Special Listing Condition Personal Interest
Read Less Info
Want to know what your home might be worth? Contact us for a FREE valuation!

Our team is ready to help you sell your home for the highest possible price ASAP

"My job is to find and attract mastery-based agents to the office, protect the culture, and make sure everyone is happy! "






