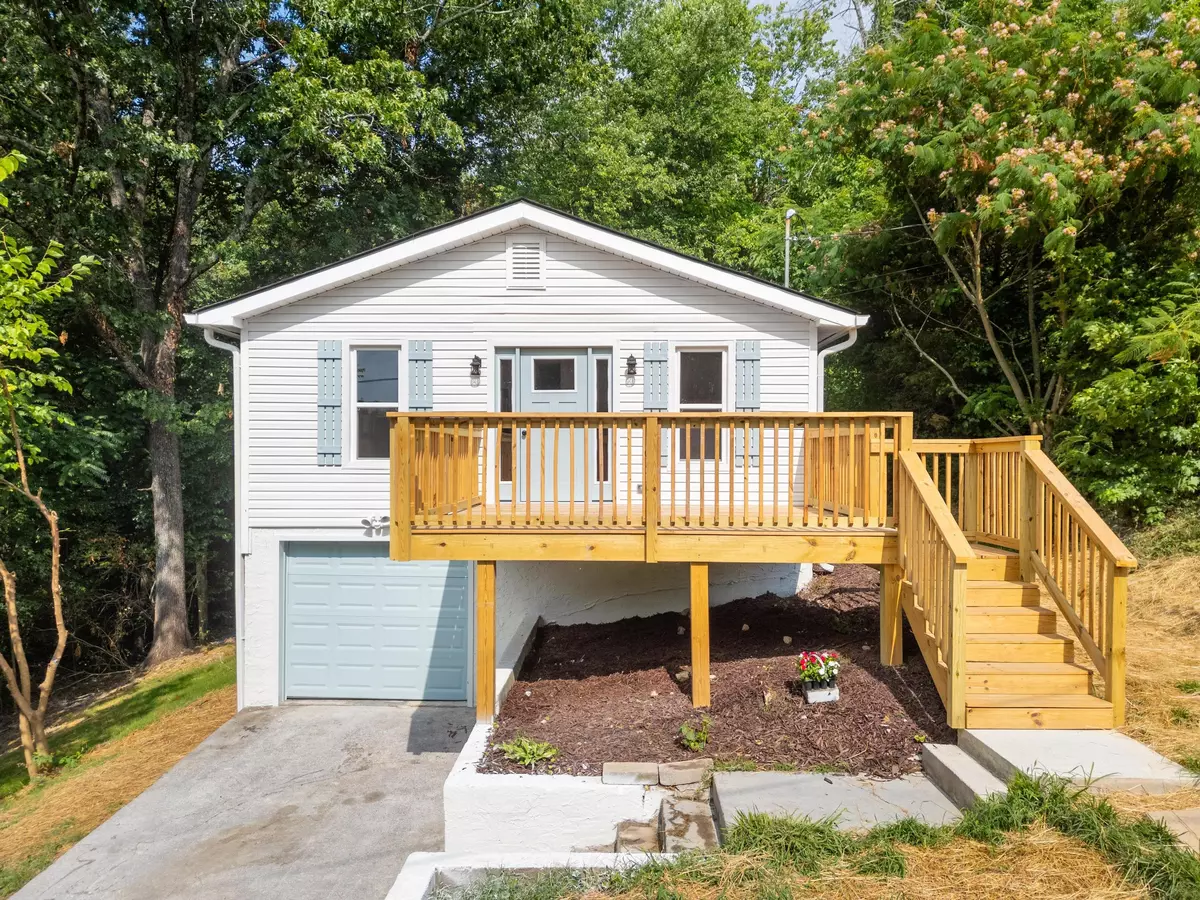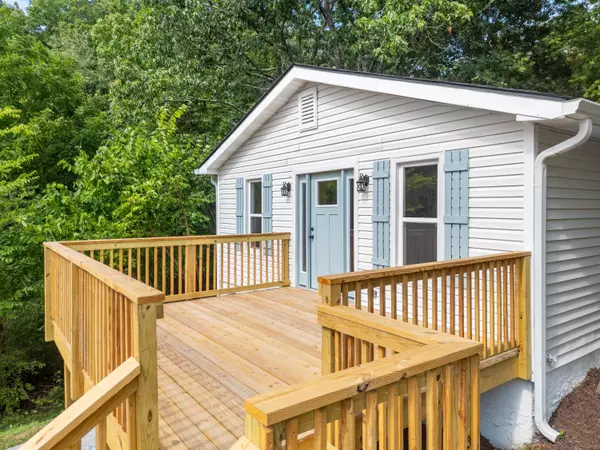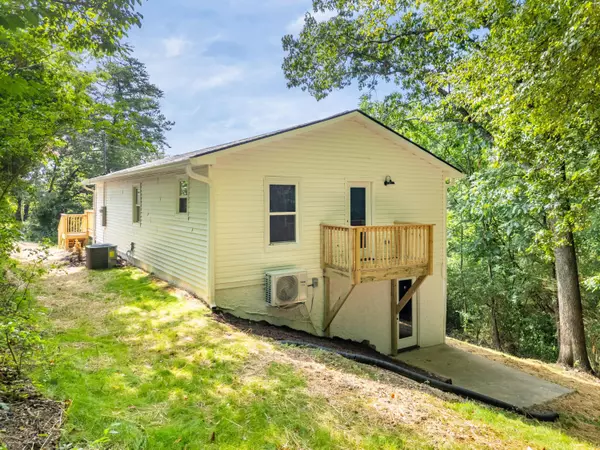$247,000
$245,000
0.8%For more information regarding the value of a property, please contact us for a free consultation.
3 Beds
3 Baths
1,711 SqFt
SOLD DATE : 09/20/2024
Key Details
Sold Price $247,000
Property Type Single Family Home
Sub Type Single Family Residence
Listing Status Sold
Purchase Type For Sale
Square Footage 1,711 sqft
Price per Sqft $144
Subdivision Hidden Valley
MLS Listing ID 1395170
Sold Date 09/20/24
Bedrooms 3
Full Baths 2
Half Baths 1
Originating Board Greater Chattanooga REALTORS®
Year Built 1983
Lot Size 10,454 Sqft
Acres 0.24
Lot Dimensions 56X110
Property Description
Step into this stunning 3-bedroom, 2.5-bathroom remodeled home in Rossville, Georgia, where modern luxury meets serene living. Practically new construction, this home has been meticulously remodeled with top-of-the-line updates, including new PEX plumbing, engineered hardwood flooring upstairs, LVP flooring in finished basement, electrical panel, meter, roof, gutters, decks, windows, paint, kitchen, vanities, toilets, HVAC, water heater, mini-split system, and fixtures. The home offers versatile living spaces with essentially two master bedrooms featuring en-suites, or the option to utilize the terrace level as a convenient mother-in-law suite. The 1-car garage includes a workshop area, ideal for hobbies and extra storage. The upstairs master bedroom features a private balcony, perfect for relaxing and enjoying the peaceful surroundings. The finished basement includes a full bathroom and bedroom that could make a great in-law suite or flex game room space. Nestled in a cul-de-sac and surrounded by private woods, this home offers unparalleled privacy and tranquility. Located just 10 minutes from Fort Oglethorpe for shopping and conveniences, and 20 minutes from downtown Chattanooga, it is perfect for buyers seeking a short commute. Experience the charm and modern elegance of this practically brand-new home. Schedule a viewing today and discover the best of Rossville living!
Location
State GA
County Walker
Area 0.24
Rooms
Basement Finished, Full
Interior
Interior Features Open Floorplan, Tub/shower Combo, Walk-In Closet(s)
Heating Central, Electric
Cooling Central Air, Electric
Fireplace No
Appliance Refrigerator, Free-Standing Electric Range
Heat Source Central, Electric
Exterior
Community Features None
Utilities Available Cable Available
Roof Type Shingle
Porch Porch
Garage No
Building
Lot Description Cul-De-Sac, Gentle Sloping
Faces Mcfarland Ave, slight Right at Mission Ridge Rd, Left on Lytle Rd, Right on West Garden Farm Rd, Right on Hidden Valley Rd, Left on Wayne Ln, Right on Donna Ln, Right on Robin Circle.
Story One
Foundation Block
Sewer Septic Tank
Water Public
Structure Type Other
Schools
Elementary Schools Cherokee Rd
Middle Schools Rossville Middle
High Schools Ridgeland High School
Others
Senior Community No
Tax ID 0158 129
Acceptable Financing Conventional, FHA, VA Loan, Owner May Carry
Listing Terms Conventional, FHA, VA Loan, Owner May Carry
Read Less Info
Want to know what your home might be worth? Contact us for a FREE valuation!

Our team is ready to help you sell your home for the highest possible price ASAP

"My job is to find and attract mastery-based agents to the office, protect the culture, and make sure everyone is happy! "






