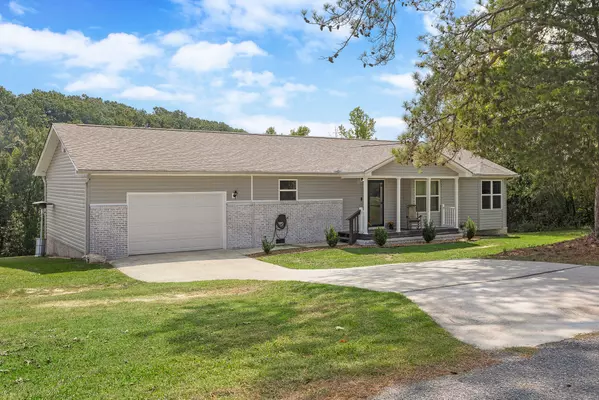$300,000
$300,000
For more information regarding the value of a property, please contact us for a free consultation.
3 Beds
2 Baths
1,450 SqFt
SOLD DATE : 10/18/2024
Key Details
Sold Price $300,000
Property Type Single Family Home
Sub Type Single Family Residence
Listing Status Sold
Purchase Type For Sale
Square Footage 1,450 sqft
Price per Sqft $206
Subdivision Vanderwall
MLS Listing ID 1399193
Sold Date 10/18/24
Bedrooms 3
Full Baths 2
Originating Board Greater Chattanooga REALTORS®
Year Built 2017
Lot Size 0.910 Acres
Acres 0.91
Lot Dimensions 155 X 255
Property Description
Welcome to your new home in the charming community of Dayton, TN! Beautiful mountain views! This beautifully designed home has three spacious bedrooms and two full bathrooms, perfectly blending comfort and functionality. Did I mention the views?? Gorgeous mountain views from the front porch with STUNNING nightly sunsets.
Step inside to discover an inviting open layout that creates a seamless flow between the living, dining, and kitchen areas. The large living room features a fun accent wall with a fireplace which provides a cozy space for relaxation or entertaining guests. The kitchen has ample storage & butcher block island that doubles as a breakfast bar.
The master suite offers a private en-suite bathroom and a walk-in closet. The additional bedrooms are well-sized, ideal for family, guests, or a home office.
Outside, you'll find a large yard with space for outdoor activities and gatherings. Whether you're enjoying a quiet evening on the deck or exploring the nearby local amenities, this home offers a perfect blend of comfort and convenience.
Located near the heart of Dayton, this property provides easy access to local shops, schools, and parks, making it an ideal place for both relaxation and community involvement. Don't miss the opportunity to make this wonderful house your new home!
Location
State TN
County Rhea
Area 0.91
Rooms
Basement Crawl Space
Interior
Interior Features En Suite, Open Floorplan, Primary Downstairs, Tub/shower Combo, Walk-In Closet(s)
Heating Natural Gas
Cooling Central Air, Electric
Flooring Tile
Fireplaces Number 1
Fireplaces Type Electric
Fireplace Yes
Window Features Insulated Windows,Vinyl Frames
Appliance Refrigerator, Microwave, Electric Water Heater, Electric Range, Dishwasher
Heat Source Natural Gas
Laundry Electric Dryer Hookup, Gas Dryer Hookup, Laundry Room, Washer Hookup
Exterior
Exterior Feature Private Entrance, Private Yard
Parking Features Concrete
Garage Spaces 1.0
Garage Description Attached, Concrete
Utilities Available Cable Available, Electricity Available, Phone Available, Underground Utilities
View Mountain(s)
Roof Type Shingle
Porch Deck, Patio, Porch, Porch - Covered
Total Parking Spaces 1
Garage Yes
Building
Lot Description Gentle Sloping
Faces From Hwy 27N, Right on Walnut Grove Church Rd, Follow road for 1 to 2 miles house will be on the right.
Story One
Foundation Block
Sewer Septic Tank
Water Public
Structure Type Brick,Vinyl Siding
Schools
Elementary Schools Frazier Elementary School
Middle Schools Rhea County Middle
High Schools Rhea County High School
Others
Senior Community No
Tax ID 083 103.01
Acceptable Financing Cash, Conventional, FHA, VA Loan, Owner May Carry
Listing Terms Cash, Conventional, FHA, VA Loan, Owner May Carry
Read Less Info
Want to know what your home might be worth? Contact us for a FREE valuation!

Our team is ready to help you sell your home for the highest possible price ASAP

"My job is to find and attract mastery-based agents to the office, protect the culture, and make sure everyone is happy! "






