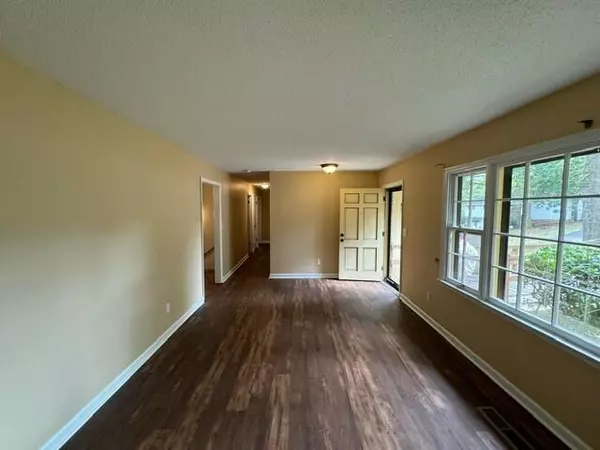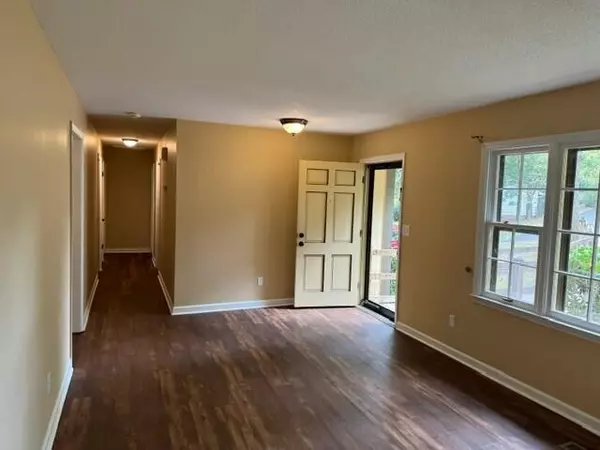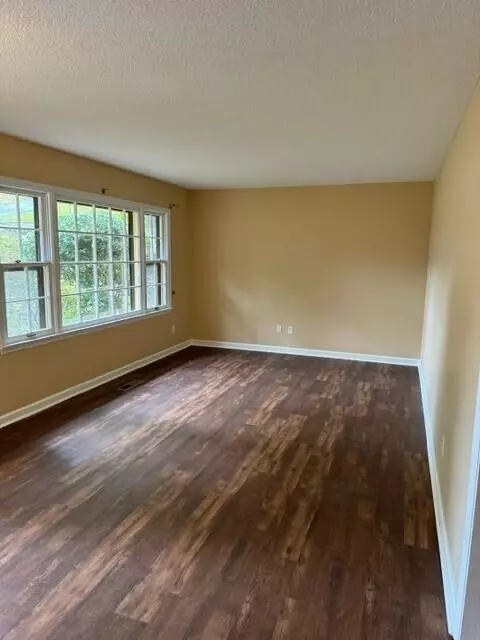$313,000
$313,000
For more information regarding the value of a property, please contact us for a free consultation.
3 Beds
2 Baths
1,857 SqFt
SOLD DATE : 11/15/2024
Key Details
Sold Price $313,000
Property Type Single Family Home
Sub Type Single Family Residence
Listing Status Sold
Purchase Type For Sale
Square Footage 1,857 sqft
Price per Sqft $168
MLS Listing ID 1500693
Sold Date 11/15/24
Style Ranch
Bedrooms 3
Full Baths 2
Originating Board Greater Chattanooga REALTORS®
Year Built 1970
Lot Size 10,454 Sqft
Acres 0.24
Lot Dimensions 100X104.1
Property Description
This charming brick rancher offers the perfect place to call home, built in an era when craftsmanship and quality materials truly mattered. The spacious living room is ideal for family gatherings, while the oversized kitchen, with its abundant solid wood cabinets, provides both functionality and timeless appeal. The kitchen opens seamlessly to the dining room, creating a warm and welcoming space for everyone to gather.
Downstairs, the cozy gathering room is perfect for relaxing after a long day or watching the big game with loved ones. The home has been thoughtfully updated and freshly painted, making it move-in ready for its next owners.
Conveniently located in the heart of Hixson, you're just minutes—or a short walk—away from local restaurants, coffee shops, and dessert spots. The addition of a ramp to the main level ensures accessibility for everyone, making this home as welcoming as it is beautiful.
Location
State TN
County Hamilton
Area 0.24
Rooms
Basement Finished
Interior
Heating Central, Natural Gas
Cooling Central Air, Electric
Flooring Hardwood
Fireplace No
Appliance Gas Water Heater, Free-Standing Electric Range, Dishwasher
Heat Source Central, Natural Gas
Laundry Laundry Closet
Exterior
Exterior Feature None
Parking Features Garage Door Opener, Garage Faces Front
Garage Spaces 2.0
Garage Description Attached, Garage Door Opener, Garage Faces Front
Utilities Available Electricity Connected, Sewer Connected, Water Connected
Roof Type Shingle
Porch Deck
Total Parking Spaces 2
Garage Yes
Building
Lot Description Cul-De-Sac
Faces HWY 153 N. Turn Left on Sutton Drive,. Sutton turns into Gloria. SOP
Story One
Foundation Block, Slab
Sewer Public Sewer
Water Public
Architectural Style Ranch
Structure Type Brick
Schools
Elementary Schools Hixson Elementary
Middle Schools Hixson Middle
High Schools Hixson High
Others
Senior Community No
Tax ID 099e B 025
Acceptable Financing Cash, Conventional, FHA, VA Loan
Listing Terms Cash, Conventional, FHA, VA Loan
Read Less Info
Want to know what your home might be worth? Contact us for a FREE valuation!

Our team is ready to help you sell your home for the highest possible price ASAP

"My job is to find and attract mastery-based agents to the office, protect the culture, and make sure everyone is happy! "






