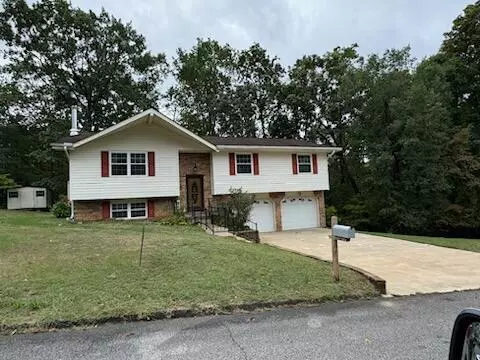$311,000
$321,000
3.1%For more information regarding the value of a property, please contact us for a free consultation.
3 Beds
3 Baths
1,864 SqFt
SOLD DATE : 11/15/2024
Key Details
Sold Price $311,000
Property Type Single Family Home
Sub Type Single Family Residence
Listing Status Sold
Purchase Type For Sale
Square Footage 1,864 sqft
Price per Sqft $166
Subdivision Forest Wood
MLS Listing ID 1394603
Sold Date 11/15/24
Style Split Foyer
Bedrooms 3
Full Baths 2
Half Baths 1
Originating Board Greater Chattanooga REALTORS®
Year Built 1976
Lot Size 0.560 Acres
Acres 0.56
Lot Dimensions 183.89X146.23
Property Description
Discover the perfect blend of comfort and nature at 406 Hawkwood Ct! Nestled in an established neighborhood on a serene cul-de-sac lot, this charming home offers privacy galore with its 283 feet of wooded property lines. Imagine daily deer sightings right from your backyard!
This expansive property, almost a double lot, boasts ample greenspace, making it an ideal haven for outdoor enthusiasts. Inside, you'll find beautiful hardwoods and luxury vinyl plank flooring throughout, providing a touch of elegance. The oversized kitchen, with its abundance of cabinets, is perfect for hosting any occasion. The spacious living room and three generous bedrooms on the main level offer plenty of room for everyone.
The finished basement provides endless possibilities—whether you need a huge gathering area or an additional bedroom. Plus, it includes a laundry room and a half bath for added convenience. The oversized garage can accommodate two cars and offers extra storage space.
With only county taxes and located in such a picturesque setting, what more could you ask for? For more information, call 423-421-8888. More details are coming soon, so stay tuned!
Location
State TN
County Hamilton
Area 0.56
Rooms
Family Room Yes
Basement Finished, Full
Dining Room true
Interior
Interior Features Open Floorplan, Pantry, Primary Downstairs, Separate Shower, Tub/shower Combo
Heating Central
Cooling Central Air, Electric
Flooring Hardwood, Luxury Vinyl, Plank
Fireplace No
Window Features Insulated Windows,Vinyl Frames
Appliance Gas Water Heater, Free-Standing Electric Range, Dishwasher
Heat Source Central
Laundry Laundry Room
Exterior
Exterior Feature None
Parking Features Basement, Garage Door Opener
Garage Spaces 2.0
Garage Description Attached, Basement, Garage Door Opener
Utilities Available Electricity Available
Roof Type Asphalt,Shingle
Porch Deck, Patio
Total Parking Spaces 2
Garage Yes
Building
Lot Description Cul-De-Sac, Sloped, Split Possible
Faces North 153, right on Boy Scout, left on Moses, right into Forest Wood Sub, left on Hawkwood
Foundation Block
Sewer Septic Tank
Water Public
Architectural Style Split Foyer
Additional Building Outbuilding
Structure Type Vinyl Siding
Schools
Elementary Schools Middle Valley Elementary
Middle Schools Hixson Middle
High Schools Hixson High
Others
Senior Community No
Tax ID 091b B 044
Acceptable Financing Cash, Conventional, FHA, VA Loan, Owner May Carry
Listing Terms Cash, Conventional, FHA, VA Loan, Owner May Carry
Read Less Info
Want to know what your home might be worth? Contact us for a FREE valuation!

Our team is ready to help you sell your home for the highest possible price ASAP

"My job is to find and attract mastery-based agents to the office, protect the culture, and make sure everyone is happy! "






