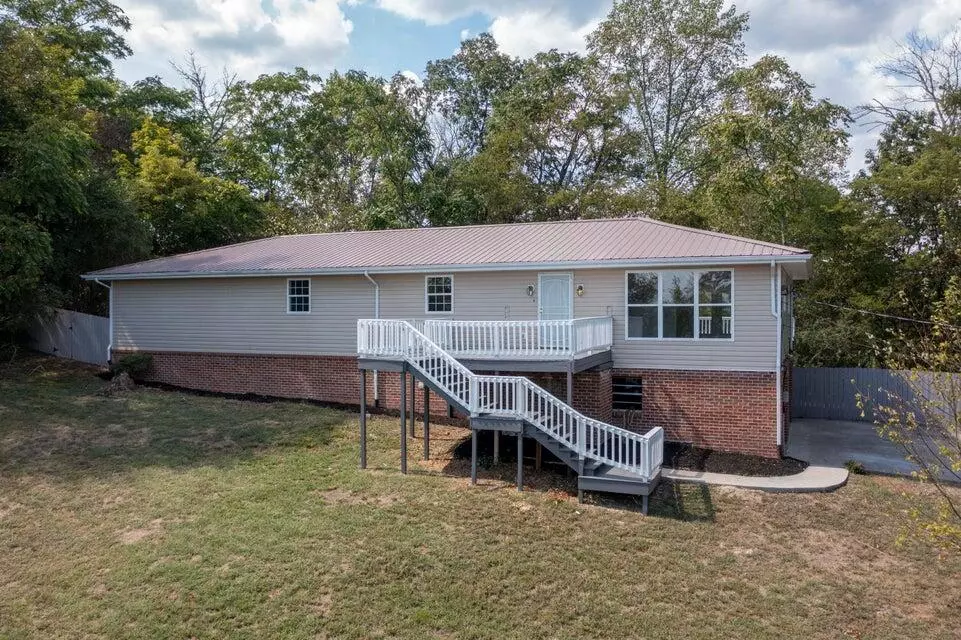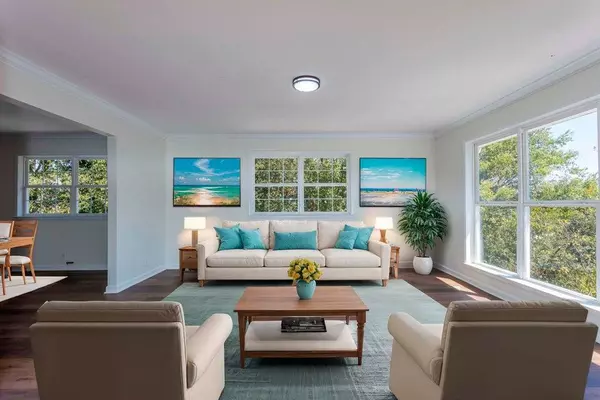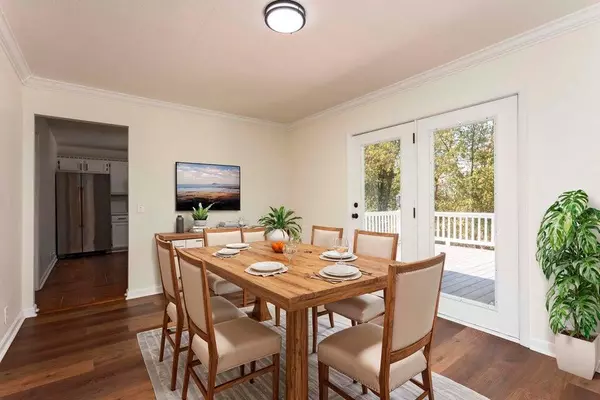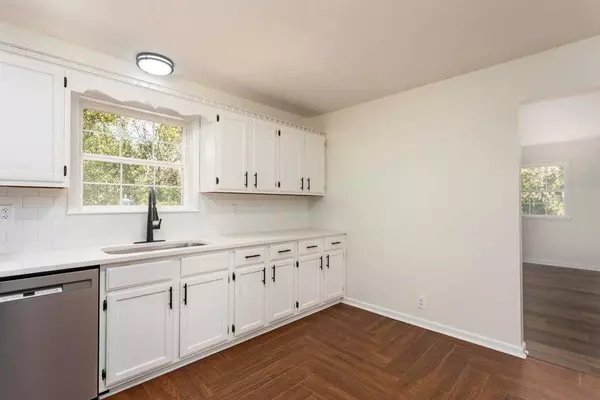$395,000
$399,900
1.2%For more information regarding the value of a property, please contact us for a free consultation.
6 Beds
3 Baths
3,770 SqFt
SOLD DATE : 11/26/2024
Key Details
Sold Price $395,000
Property Type Single Family Home
Sub Type Single Family Residence
Listing Status Sold
Purchase Type For Sale
Square Footage 3,770 sqft
Price per Sqft $104
MLS Listing ID 1500442
Sold Date 11/26/24
Bedrooms 6
Full Baths 3
Originating Board Greater Chattanooga REALTORS®
Year Built 1976
Lot Size 2.110 Acres
Acres 2.11
Lot Dimensions 201X421 IRR
Property Description
***$10,000 SELLER INCENTIVE INCLUDED FOR RATE BUY DOWN, CLOSING COSTS, IMPROVEMENTS, ETC*** Charming 6BR/3BA 3,770 sq ft Home on 2.11Acres! SINGLE-LEVEL ACCESS with Attached 2-car Garage, 1 Bedroom, 1 Bathroom, 2nd Kitchen, foyer with Fireplace, and Bonus room all on GROUND LEVEL! Located 35 minutes from Chattanooga and just 4 minutes from the Dayton Walmart. Upstairs, step inside to discover a bright and inviting kitchen featuring stainless steel appliances, sleek white cabinetry, and elegant white subway tile complemented by gorgeous granite countertops. The kitchen and dining area seamlessly flow into the living room, where huge windows flood the space with natural light, creating a warm and welcoming atmosphere. The dining area provides a perfect setting for family meals and gatherings, leading out to a large back deck that's perfect for entertaining or simply enjoying the serene views of your private land. The primary bedroom features a convenient shower/tub combo and a spacious vanity. Four additional guest rooms on the upper level offer ample accommodations, along with a well-appointed guest bath. Venture downstairs to the Ground Level to discover the cozy 2nd kitchen equipped with a stove and fridge, perfect for an in-law suite, guest accommodations, or single-level access/living for the owner. The family room, complete with a fireplace, serves as a cozy gathering space. An additional guest bedroom and a versatile bonus room provide even more options for living space, while a full bath and storage room add to the functionality of this lower level. The large front and back decks are perfect for entertaining, whether hosting summer barbecues or enjoying peaceful evenings under the stars, outdoor living at this home is a true delight. Roof is in excellent condition! Powerful central heat & air. Gas hookups for fireplace features, heaters, etc if desired. Don't miss your chance to own this beautiful home that perfectly blends comfort and functionality!!
Location
State TN
County Rhea
Area 2.11
Rooms
Basement Finished
Interior
Interior Features Ceiling Fan(s), Granite Counters, Storage
Heating Central
Cooling Central Air
Flooring Luxury Vinyl
Fireplace Yes
Appliance Refrigerator, Microwave, Electric Range, Dishwasher
Heat Source Central
Laundry Laundry Closet, Lower Level
Exterior
Exterior Feature None
Parking Features Driveway, Garage
Garage Spaces 2.0
Garage Description Attached, Driveway, Garage
Pool None
Utilities Available Electricity Connected, Water Connected
Roof Type Metal
Porch Deck
Total Parking Spaces 2
Garage Yes
Building
Lot Description Sloped
Faces From office, take hwy 27s, turn left on Black Oak Estates Rd, property is on right.
Story Bi-Level
Foundation Block
Sewer Septic Tank
Water Public
Additional Building None
Structure Type Vinyl Siding
Schools
Elementary Schools Graysville Elementary School
Middle Schools Rhea County Middle
High Schools Rhea County High School
Others
Senior Community No
Tax ID 102i A 021.00
Acceptable Financing Cash, Conventional, FHA, VA Loan
Listing Terms Cash, Conventional, FHA, VA Loan
Special Listing Condition Investor
Read Less Info
Want to know what your home might be worth? Contact us for a FREE valuation!

Our team is ready to help you sell your home for the highest possible price ASAP

"My job is to find and attract mastery-based agents to the office, protect the culture, and make sure everyone is happy! "






