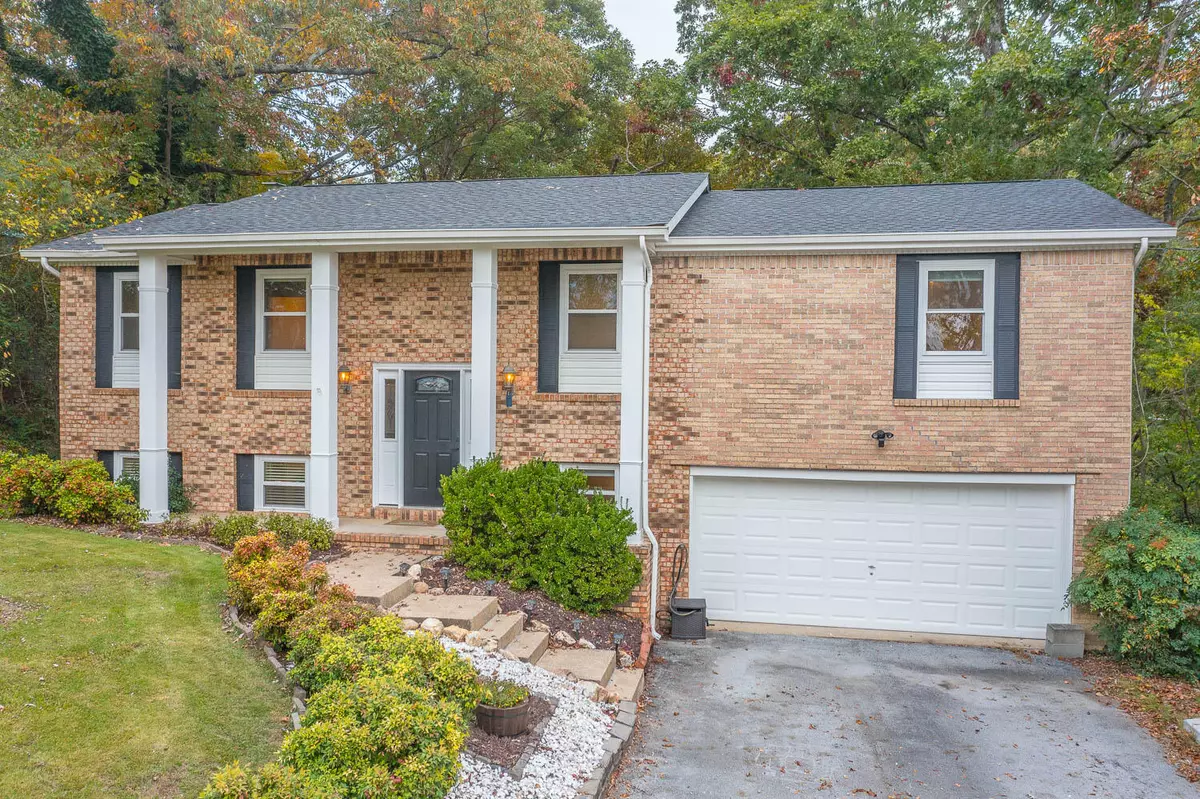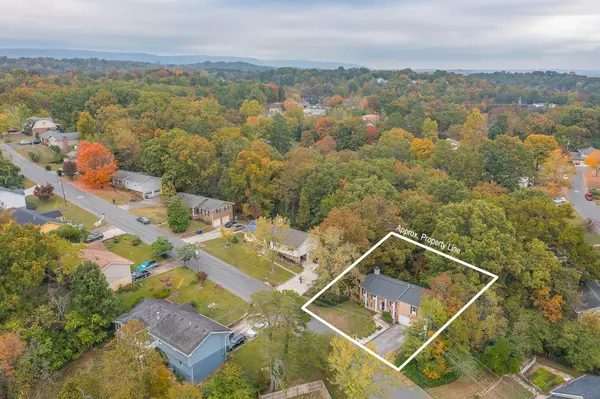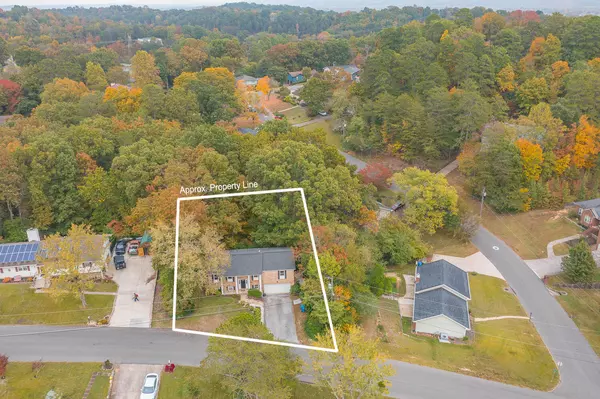$325,000
$349,500
7.0%For more information regarding the value of a property, please contact us for a free consultation.
4 Beds
3 Baths
2,214 SqFt
SOLD DATE : 11/25/2024
Key Details
Sold Price $325,000
Property Type Single Family Home
Sub Type Single Family Residence
Listing Status Sold
Purchase Type For Sale
Square Footage 2,214 sqft
Price per Sqft $146
Subdivision Brynewood Park Unit 4
MLS Listing ID 1398609
Sold Date 11/25/24
Style Split Foyer
Bedrooms 4
Full Baths 2
Half Baths 1
Originating Board Greater Chattanooga REALTORS®
Year Built 1980
Lot Size 0.320 Acres
Acres 0.32
Lot Dimensions 83X173.43
Property Description
Welcome Home to this beautifully updated split foyer home located in the desirable Brynewood Park subdivision. Private wooded, low maintenance lot! This home offer 4 spacious bedrooms and 2 fully renovated bathrooms. There is an updated, eat-in kitchen and a spacious living room on the top level with all new LVP floors and paint. New carpet on first floor this year and boasts a den with a gas fireplace, a utility room, a home office, a bedroom and a half bath. The garage has been converted into a workshop and the extra room was used to create that spacious lower level bedroom.
Home Warranty Provided with HSA Home Warranty
Location
State TN
County Hamilton
Area 0.32
Rooms
Family Room Yes
Basement Finished
Interior
Interior Features En Suite, Entrance Foyer, High Speed Internet, Open Floorplan, Separate Shower, Whirlpool Tub
Heating Central, Natural Gas
Cooling Central Air, Electric
Flooring Carpet, Luxury Vinyl, Plank
Fireplaces Number 1
Fireplaces Type Gas Log
Fireplace Yes
Window Features Vinyl Frames
Appliance Washer, Refrigerator, Microwave, Gas Water Heater, Free-Standing Electric Range, Dryer, Disposal, Dishwasher
Heat Source Central, Natural Gas
Laundry Electric Dryer Hookup, Gas Dryer Hookup, Laundry Room, Washer Hookup
Exterior
Exterior Feature Gas Grill
Parking Features Driveway, Off Street
Garage Description Driveway, Off Street
Utilities Available Cable Available, Electricity Available, Sewer Connected
Roof Type Asphalt
Porch Covered, Deck, Patio, Porch, Porch - Covered
Garage No
Building
Lot Description Gentle Sloping, Split Possible, Wooded
Faces Starting on 153 North, exit right to Hixson Pike South, turn right on Ely Road, and then right onto Sherry Lane. House is on your right.
Story Multi/Split, Two
Foundation Block
Sewer Public Sewer
Water Public
Architectural Style Split Foyer
Structure Type Brick,Other
Schools
Elementary Schools Alpine Crest Elementary
Middle Schools Red Bank Middle
High Schools Red Bank High School
Others
Senior Community No
Tax ID 109k B 034
Acceptable Financing Cash, Conventional, FHA, VA Loan
Listing Terms Cash, Conventional, FHA, VA Loan
Read Less Info
Want to know what your home might be worth? Contact us for a FREE valuation!

Our team is ready to help you sell your home for the highest possible price ASAP

"My job is to find and attract mastery-based agents to the office, protect the culture, and make sure everyone is happy! "






