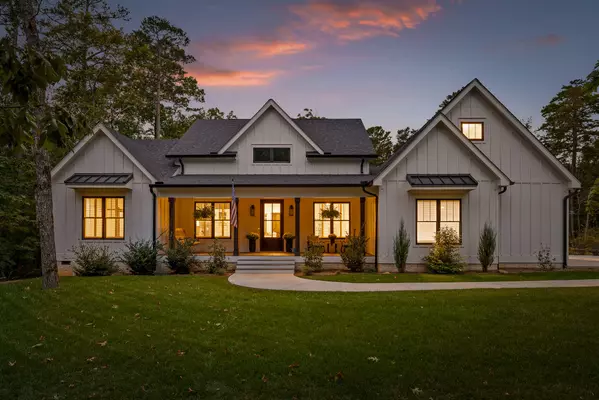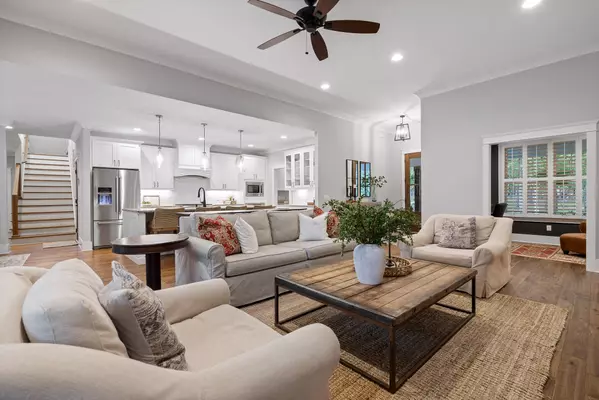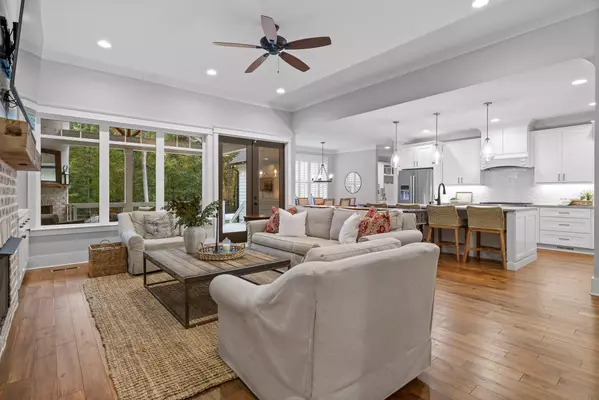$995,000
$1,050,000
5.2%For more information regarding the value of a property, please contact us for a free consultation.
4 Beds
3 Baths
3,110 SqFt
SOLD DATE : 12/02/2024
Key Details
Sold Price $995,000
Property Type Single Family Home
Sub Type Single Family Residence
Listing Status Sold
Purchase Type For Sale
Square Footage 3,110 sqft
Price per Sqft $319
Subdivision Hixson Springs
MLS Listing ID 1500857
Sold Date 12/02/24
Bedrooms 4
Full Baths 3
Originating Board Greater Chattanooga REALTORS®
Year Built 2021
Lot Size 1.490 Acres
Acres 1.49
Lot Dimensions 520x125
Property Description
This remarkable home at 8225 Hixson Springs Road truly has it all! Located in a highly sought-after area and zoned for Signal Mountain's award-winning schools, this property offers everything a homeowner could desire. The home features 4 spacious bedrooms and 3 bathrooms, providing ample room for family and guests alike.
As you step inside from the large, covered front porch, you'll instantly appreciate the meticulous care and attention to detail in this beautifully custom-designed and crafted home. From the gorgeous 6'' plank hardwood flooring to the custom plantation blinds on the main level, every feature has been thoughtfully curated. The main level boasts a spacious great room with a brick gas fireplace (with remote), a reclaimed wood mantle, and built-ins on each side.
The great room seamlessly opens into the chef's kitchen, which is designed to impress with top-of-the-line appliances, a tile backsplash, and an oversized island that offers the perfect space for meal prep or casual dining. Whether you're cooking for family or hosting a gathering, this kitchen is built for both style and function. Just off the kitchen, the large butler's pantry provides additional storage, a secondary sink, and extra prep space, making entertaining effortless.
The primary en-suite is a private retreat within the home, featuring vaulted ceilings, a large walk-in closet with custom shelving that connects to the laundry room, and a luxurious primary bath complete with his-and-her vanities, a soaking tub, and an oversized tile shower.
The main level also includes a dedicated office, perfect for remote work or study, two additional spacious bedrooms with a shared full bath, and an incredible laundry room with herringbone brick flooring, abundant cabinetry, granite countertops, and an additional sink. The 3-car garage offers plenty of storage and parking, and is equipped for EV car charging, ensuring convenience for modern families. The second level offers a versatile bonus room/living area, complete with its own full bath. This space can be customized as a playroom, media room, guest suite, or additional living area, offering endless possibilities.
Entertaining is a breeze with the covered and vaulted back porch, featuring a tongue-and-groove ceiling, Trex decking, and a wood-burning brick fireplace. This outdoor space overlooks the large, private, flat backyard (with invisible fence) with stunning rock outcroppings, providing both beauty and privacy.
Don't miss this opportunity to own a stunning, move-in ready home with all the modern conveniences on Signal Mountain. Schedule your showing today! (# of Bedrooms conforms to standard appraisal only)
Location
State TN
County Hamilton
Area 1.49
Interior
Interior Features Bookcases, Breakfast Nook, Built-in Features, Cathedral Ceiling(s), Ceiling Fan(s), Crown Molding, Eat-in Kitchen, Granite Counters, High Speed Internet, Kitchen Island, Natural Woodwork, Open Floorplan, Pantry, Primary Downstairs, Separate Shower, Vaulted Ceiling(s), Walk-In Closet(s)
Heating Central
Cooling Central Air, Electric, Multi Units
Flooring Carpet, Hardwood, Tile
Fireplaces Number 2
Fireplaces Type Family Room, Gas Log, Outside, Wood Burning
Fireplace Yes
Window Features Blinds,Insulated Windows,Plantation Shutters
Appliance Warming Drawer, Tankless Water Heater, Stainless Steel Appliance(s), Refrigerator, Range Hood, Microwave, Gas Range, Gas Oven, Disposal, Dishwasher
Heat Source Central
Laundry Laundry Room, Main Level, Sink
Exterior
Exterior Feature Fire Pit, Private Yard, Rain Gutters
Parking Features Concrete, Driveway, Electric Vehicle Charging Station(s), Garage, Garage Door Opener, Garage Faces Side, Gravel
Garage Spaces 3.0
Garage Description Attached, Concrete, Driveway, Electric Vehicle Charging Station(s), Garage, Garage Door Opener, Garage Faces Side, Gravel
Pool None
Community Features None
Utilities Available Underground Utilities
Roof Type Asphalt
Porch Composite, Covered, Deck, Front Porch, Porch, Porch - Covered, Rear Porch
Total Parking Spaces 3
Garage Yes
Building
Lot Description Back Yard, Landscaped, Level, Private, Rectangular Lot, Rock Outcropping
Faces North on 153, left onto Falling Water Rd/Roberts Mill Rd, slight right onto Hixson Springs Road, property will be on your left.
Story One and One Half
Foundation Block
Sewer Septic Tank
Water Public
Structure Type Fiber Cement,HardiPlank Type
Schools
Elementary Schools Nolan Elementary
Middle Schools Signal Mountain Middle
High Schools Signal Mtn
Others
Senior Community No
Tax ID 072b A 009
Acceptable Financing Cash, Conventional
Listing Terms Cash, Conventional
Read Less Info
Want to know what your home might be worth? Contact us for a FREE valuation!

Our team is ready to help you sell your home for the highest possible price ASAP

"My job is to find and attract mastery-based agents to the office, protect the culture, and make sure everyone is happy! "






