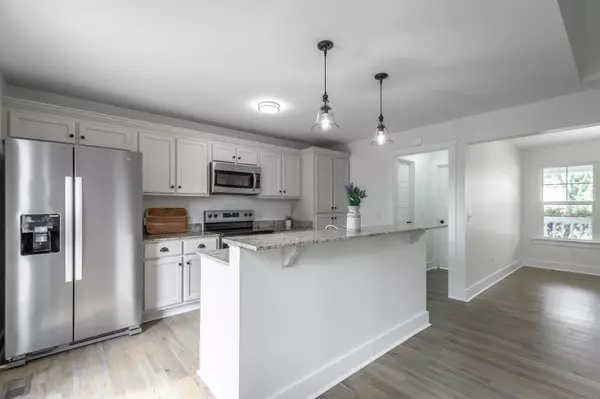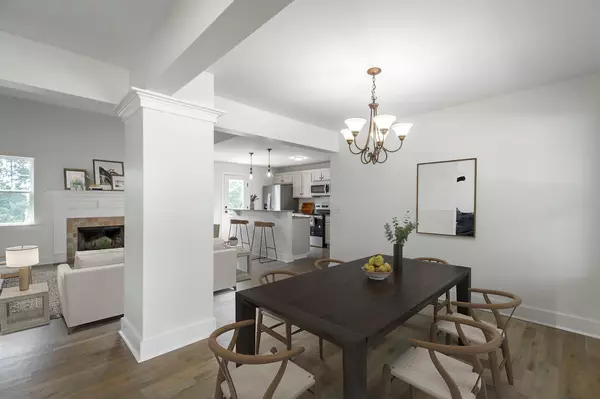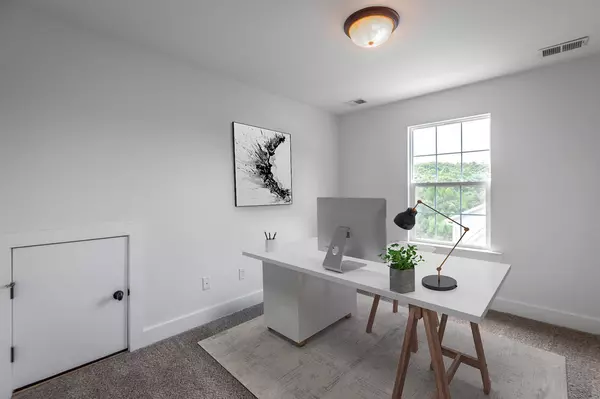$385,000
$399,900
3.7%For more information regarding the value of a property, please contact us for a free consultation.
3 Beds
2 Baths
1,560 SqFt
SOLD DATE : 12/09/2024
Key Details
Sold Price $385,000
Property Type Single Family Home
Sub Type Single Family Residence
Listing Status Sold
Purchase Type For Sale
Square Footage 1,560 sqft
Price per Sqft $246
Subdivision Woodridge
MLS Listing ID 1501758
Sold Date 12/09/24
Style Contemporary
Bedrooms 3
Full Baths 2
Originating Board Greater Chattanooga REALTORS®
Year Built 2010
Lot Size 0.330 Acres
Acres 0.33
Lot Dimensions 80X182.23
Property Description
Imagine a newly renovated 3-bedroom, 2.5-bath home that exudes modern elegance and comfort. As you approach the property, you're greeted by a charming covered front porch, perfect for enjoying a morning coffee or evening relaxation. The porch features space for comfortable seating and a welcoming entryway that sets the tone for the rest of the home. Upon entering, you're immediately struck by the fresh, contemporary feel of the interior. The entire home has been freshly painted in a neutral palette, creating a bright and airy atmosphere. New flooring spans throughout the house, offering a seamless and cohesive look. The living area is spacious and filled with natural light, thanks to large windows that frame the room. Modern light fixtures have been installed throughout the home, adding a touch of sophistication and ensuring every room is well-lit. The kitchen is a highlight of the renovation, featuring brand new refrigerator and stove, sleek countertops, and plenty of cabinet space. An open-concept design connects the kitchen to the dining area, making it an ideal space for entertaining and family meals. The primary bedroom on the main floor is a serene retreat, complete with an ensuite bathroom that has been beautifully updated with contemporary fixtures, a spacious shower, and elegant tiling. The two additional bedrooms are generously sized and share a well-appointed full bathroom with modern finishes. A convenient half-bath is located on the main floor, perfect for guests and daily use. Each bathroom in the home boasts new fixtures and fittings, adding to the overall sense of newness and luxury.
The home includes a 2-car garage, providing ample space for parking and an oversized storage room. Step outside to the backyard, where you'll find a great space for outdoor living and entertaining. Call today for your private showing.
Location
State TN
County Hamilton
Area 0.33
Rooms
Basement Partial, Unfinished
Interior
Interior Features Double Vanity, En Suite, Primary Downstairs, Separate Dining Room, Tub/shower Combo, Walk-In Closet(s)
Heating Central, Electric
Cooling Central Air, Electric
Flooring Luxury Vinyl, Plank
Fireplaces Number 1
Fireplaces Type Family Room
Fireplace Yes
Window Features Vinyl Frames
Appliance Refrigerator, Microwave, Free-Standing Electric Range, Electric Water Heater, Dishwasher
Heat Source Central, Electric
Laundry Electric Dryer Hookup, Washer Hookup
Exterior
Exterior Feature Rain Gutters
Parking Features Basement, Garage, Garage Faces Side, Off Street
Garage Spaces 2.0
Garage Description Attached, Basement, Garage, Garage Faces Side, Off Street
Utilities Available Cable Available, Electricity Connected, Water Connected
Roof Type Asphalt,Shingle
Porch Front Porch, Porch - Covered, Rear Porch
Total Parking Spaces 2
Garage Yes
Building
Lot Description Gentle Sloping
Faces Travel North on Middle Valley Rd and turn left on Boy Scout Rd. Turn Right on S Dent and turn left on Abby Ln. Property will be on your left.
Story One and One Half
Foundation Block
Sewer Septic Tank
Water Public
Architectural Style Contemporary
Structure Type Brick,Vinyl Siding
Schools
Elementary Schools Middle Valley Elementary
Middle Schools Hixson Middle
High Schools Hixson High
Others
Senior Community No
Tax ID 082l C 094
Acceptable Financing Cash, Conventional, FHA, VA Loan
Listing Terms Cash, Conventional, FHA, VA Loan
Special Listing Condition Investor
Read Less Info
Want to know what your home might be worth? Contact us for a FREE valuation!

Our team is ready to help you sell your home for the highest possible price ASAP

"My job is to find and attract mastery-based agents to the office, protect the culture, and make sure everyone is happy! "






